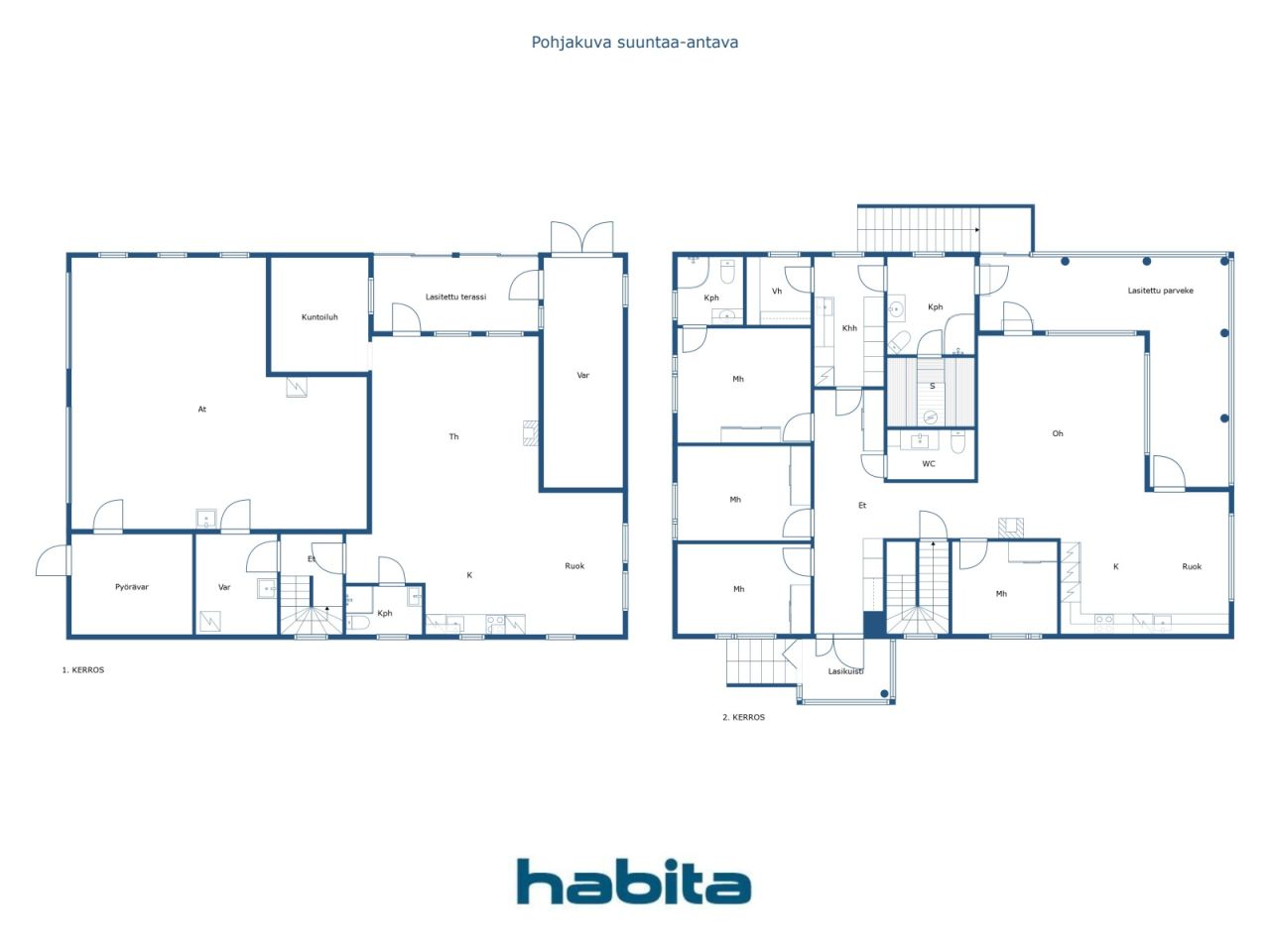Single-family house, Postikuja 12
08700 Lohja, Virkkala
Stunning stone house for two generations or entrepreneurs — space, quality and everyday luxury!
Welcome to discover this exceptionally versatile and high quality stone house designed to meet the needs of a large family, entrepreneur or two generations. This home combines functional layout, elegant details and excellent storage and living areas.
Geothermal heat and solar panels guarantee low housing costs and the energy class is class A in this home.
The location is the best: all services, school, shops, kindergarten and sports facilities within walking distance.
The outdoor areas pamper the residents: a magnificent garden plot and a barbecue house with a fireplace and a wood stove - here it is nice to enjoy the dark autumn evenings even with friends.
Upstairs is a bright and spacious family apartment with four bedrooms in which the larger one has a private bathroom. In addition to the wardrobes, there is a walk-in closet.
In the utility room, the family's laundry service is done well. From the sauna you can cool off on the spacious 28 m2 glazed balcony or relax in the hot tub. The kitchen has plenty of storage and counter space and access to the glazed terrace.
In the living room you can enjoy the warp of the fireplace on autumn evenings.
Downstairs there is a space that is perfect for example as a work space for an entrepreneur.
The garage can accommodate up to three cars and the large storage room offers plenty of storage space for things like hobby equipment or seasonal items.
This home offers more — book your own introduction and be enchanted!
For more information: marita.jaatinen@habita.com or you can also reach us by phone 050 4200 755

Eladási ár
549 000 EUR
Szobák
5
Hálószobák
4
Fürdőszobák
3
Lakóterület
159 m²Alapvető részletek
| Listázási szám | 668694 |
|---|---|
| Eladási ár | 549 000 EUR |
| Szobák | 5 |
| Hálószobák | 4 |
| Fürdőszobák | 3 |
| WC | 1 |
| Fürdőszobák WC-vel | 3 |
| Lakóterület | 159 m² |
| Teljes terület | 360 m² |
| Egyéb terek területe | 201 m² |
| Mérések igazolva | Nem |
| Mérések alapján | Építési terv |
| Emelet | 1 |
| Lakóépületek | 2 |
| Állapot | Good |
| Üres tól | 2-3months from stores |
| Parkolás | Courtyard parking, Garázs |
| Jellemzők | Security system, Air source heat pump, Heat recovery, Fireplace |
| Spaces |
Bedroom Open kitchen Living room Bathroom Toilet Den Szauna Walk-in closet Utility room Outdoor storage Barbecue shelter Garage Glazed terrace Glazed balcony |
| Nézetek | Yard, Backyard, Front yard, Private courtyard, Garden, Neighbourhood, Street |
| Tárolók | Cabinet, Walk-in closet, Outdoor storage |
| Távközlés | Optical fibre internet, Antenna |
| Padlófelületek | Tile, Vinyl flooring |
| Falfelületek | Paint |
| Fürdőszoba felületek | Tile |
| Konyhai felszerelések | Induction stove, Refrigerator, Freezer, Cabinetry, Kitchen hood, Dishwasher, Separate oven, Microwave |
| Fürdőszoba felszerelések | Shower, Underfloor heating, Bidet shower, Cabinet, Sink, Shower wall, Toilet seat, Mirrored cabinet, Shower stall |
| Háztartási helyiségek berendezései | Washing machine connection, Sink |
| Ellenőrzések | Condition assessment (2021. febr. 4.) |
| Leírás | 4 bedroom home+garage glazed balcony and terrace+barbecue house |
Az épület és az ingatlan részletei
| Építési év | 2019 |
|---|---|
| Beiktatás | 2019 |
| Padlók | 2 |
| Lift | Nem |
| Tető típusa | Csípőtető |
| Szellőzés | Mechanikus szellőztetés |
| Energiatanúsítvány osztály | A , 2018 |
| Fűtés | Geothermal heating, Furnace or fireplace heating |
| Építőanyagok | Siporex, Rock |
| Tető anyagok | Concrete tile |
| Homlokzati anyagok | Plaster |
| Felújítások |
Más 2024 (Kész) Szellőzés 2022 (Kész) Más 2021 (Kész) |
| Telek területe | 1425 m² |
| Parkolóhelyek száma | 5 |
| Épületek száma | 2 |
| Terep | Enyhe lejtő |
| Út | Igen |
| Földtulajdon | Saját |
| Tervezési helyzet | Detailed plan |
| Önkormányzati gépészet | Water, Sewer, Electricity |
Energiatanúsítvány osztály

Szolgáltatások
| Sports field | 0.4 km |
|---|---|
| Grocery store | 0.2 km |
| Kindergarten | 0.2 km |
| Park | 0.3 km |
| School | 1.2 km |
Havi díjak
| Electricity | 150 € / hónap (becslés) |
|---|---|
| Víz | 60 € / hónap (becslés) |
| Property tax | 915,08 € / év |
Vásárlási költségek
| Transfer tax | 3 % |
|---|---|
| Other costs | 172 EUR (Becslés) |
| Other costs | 150 EUR (Becslés) |
Így kezdődik az ingatlan megvásárlása
- Töltse ki a rövid űrlapot és megbeszéljük a találkozót
- Képviselőnk késedelem nélkül felveszi Önnel a kapcsolatot és egyeztet egy találkozót.
Szeretne többet megtudni erről az ingatlanról?
Köszönjük kapcsolatfelvételi kérését. Azonnal felvesszük Önnel a kapcsolatot!








