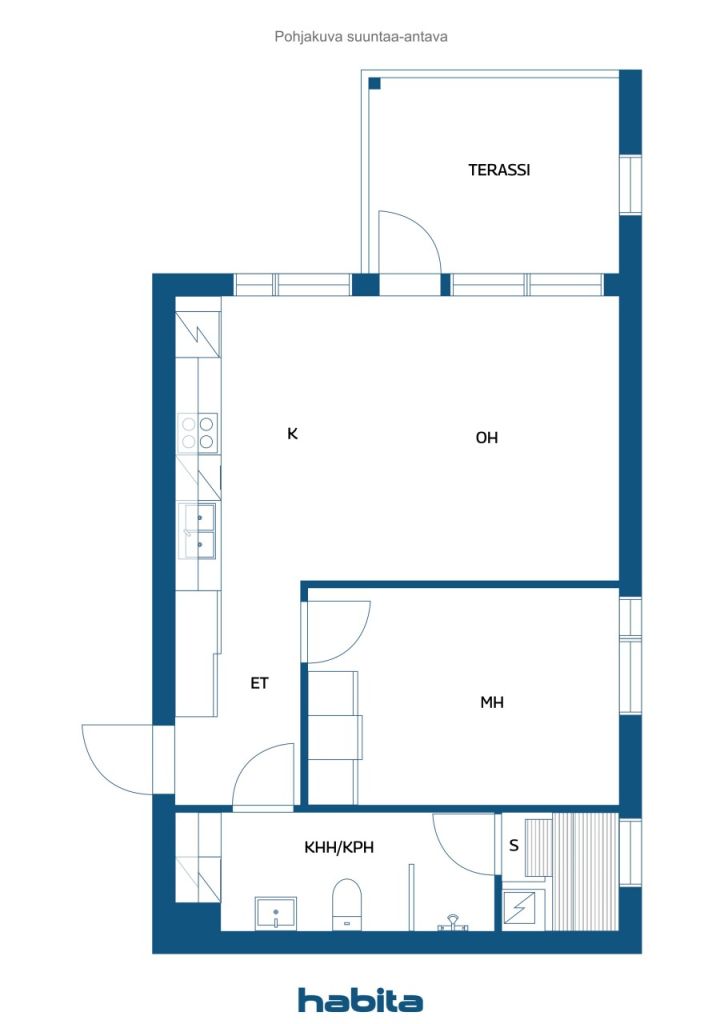Townhouse, Kuminatie 45
01300 Vantaa, Viertola
Lovely twin apartment on the edge of the green Tikkurila Central Park — own yard and glazed terrace!
Built in 2015, this loft house downstairs home combines modern comfort, peace and an excellent location. The spacious and bright living room-kitchen combination forms the heart of the home, where it is easy to feel comfortable — large windows bring plenty of natural light and open views of the courtyard.
From the living room there is access to the sheltered glazed terrace and the walled western courtyard, which offers the perfect place to relax, spend summer days and even take care of a small garden. The bedroom and hallway have practical sliding door cabinets that keep the space spacious. More storage space can be found in a warm outdoor storage room.
The company heats with geothermal heat and the plot is its own — an energy-efficient and carefree choice for the coming years. The location is excellent: Tikkurila's diverse services, the train station and the wonderful outdoor trails of Central Park are all within walking distance.
This home is the perfect option for you who appreciate modern living, a private yard and a natural yet central location.
The company heats with geothermal heat and the plot is its own — an energy-efficient and carefree choice for the coming years. The location is excellent: Tikkurila's diverse services, the train station and the wonderful outdoor trails of Central Park are all within walking distance.
This home is the perfect option for you who appreciate modern living, a private yard and a natural yet central location.
Arrange your own private presentation on tel. +358 50 4200304.

Unencumbered selling price
€209,000 (GH₵2,620,257)
Rooms
2
Bedrooms
1
Bathrooms
1
Living area
49 m²Basic details
| Listing number | 670661 |
|---|---|
| Unencumbered selling price | €209,000 (GH₵2,620,257) |
| Selling price | €209,000 (GH₵2,620,257) |
| Rooms | 2 |
| Bedrooms | 1 |
| Bathrooms | 1 |
| Bathrooms with toilet | 1 |
| Living area | 49 m² |
| Measurements verified | No |
| Measurements based on | Articles of association |
| Floor | 1 |
| Residential floors | 1 |
| Condition | Good |
| Vacancy from | According to contract |
| Parking | Parking space with power outlet |
| Spaces |
Living room
Kitchen Bedroom Sauna Bathroom Hall Glazed terrace (West) Terrace (West) Outdoor storage |
| Views | Yard, Neighbourhood, Nature |
| Storages | Cabinet, Outdoor storage |
| Telecommunications | Cable TV |
| Floor surfaces | Laminate |
| Wall surfaces | Wall paper, Paint |
| Bathroom surfaces | Tile |
| Kitchen equipments | Ceramic stove, Freezer refrigerator, Cabinetry, Kitchen hood, Dishwasher, Separate oven, Microwave |
| Bathroom equipments | Shower, Washing machine connection, Radiant underfloor heating, Space for washing machine, Bidet shower, Cabinet, Sink, Shower wall, Toilet seat, Mirrored cabinet |
| Shares | 135-201 |
| Description | 2h, k, s, kph, las.ter, yard |
Building and property details
| Construction year | 2015 |
|---|---|
| Inauguration | 2015 |
| Floors | 1 |
| Lift | No |
| Roof type | Gable roof |
| Ventilation | Mechanical ventilation |
| Foundation | Piling and concrete |
| Energy certificate class | C, 2013 |
| Heating | Geothermal heating, Radiant underfloor heating |
| Building materials | Wood, Concrete |
| Roof materials | Concrete tile |
| Facade materials | Wood |
| Renovations |
Renovation plan 2025 (Done) Other 2025 (Done) Ventilation 2021 (Done) Yard 2020 (Done) Other 2018 (Done) Roof 2017 (Done) Ventilation 2017 (Done) |
| Common areas | Bicycle storage, Garbage shed |
| Manager | Onni Isännöinti Oy |
| Manager's contact info | Kimmo Honkaniemi p. 09 6181 5700 |
| Maintenance | Omatoiminen, lumityöt Kiinteistöhuolto Olander |
| Lot area | 1295 m² |
| Number of parking spaces | 11 |
| Terrain | Flat |
| Road | Yes |
| Land ownership | Own |
| Planning situation | Detailed plan |
| Municipality engineering | Water, Sewer, Electricity |
Energy certificate class

Housing cooperative details
| Housing cooperative name | Asunto Oy Vantaan Kuminatie 45 |
|---|---|
| Number of shares | 540 |
| Number of dwellings | 8 |
| Area of dwellings | 401.5 m² |
| Right of redemption | No |
Services
| Grocery store | 0.2 km |
|---|---|
| Shopping center | 1.2 km |
| Shopping center | 3 km |
| School | 0.3 km |
| Kindergarten | 650 km |
Public transportation access
| Train | 1.5 km |
|---|---|
| Airport | 4 km |
| Bus | 0.2 km |
Monthly fees
| Maintenance | 281.75 € / month (3,532.33 GHS) |
|---|---|
| Water | 23 € / month (288.35 GHS) / person |
Purchase costs
| Transfer tax | 1.5 % |
|---|---|
| Registration fees | €92 (GH₵1,153) |
This is how the buying of your property starts
- Fill out the short form and we will arrange a meeting
- Our representative will contact you without delay and arrage a meeting.
Would you like to know more about this property?
Thank you for your contact request. We'll contact you promptly!








