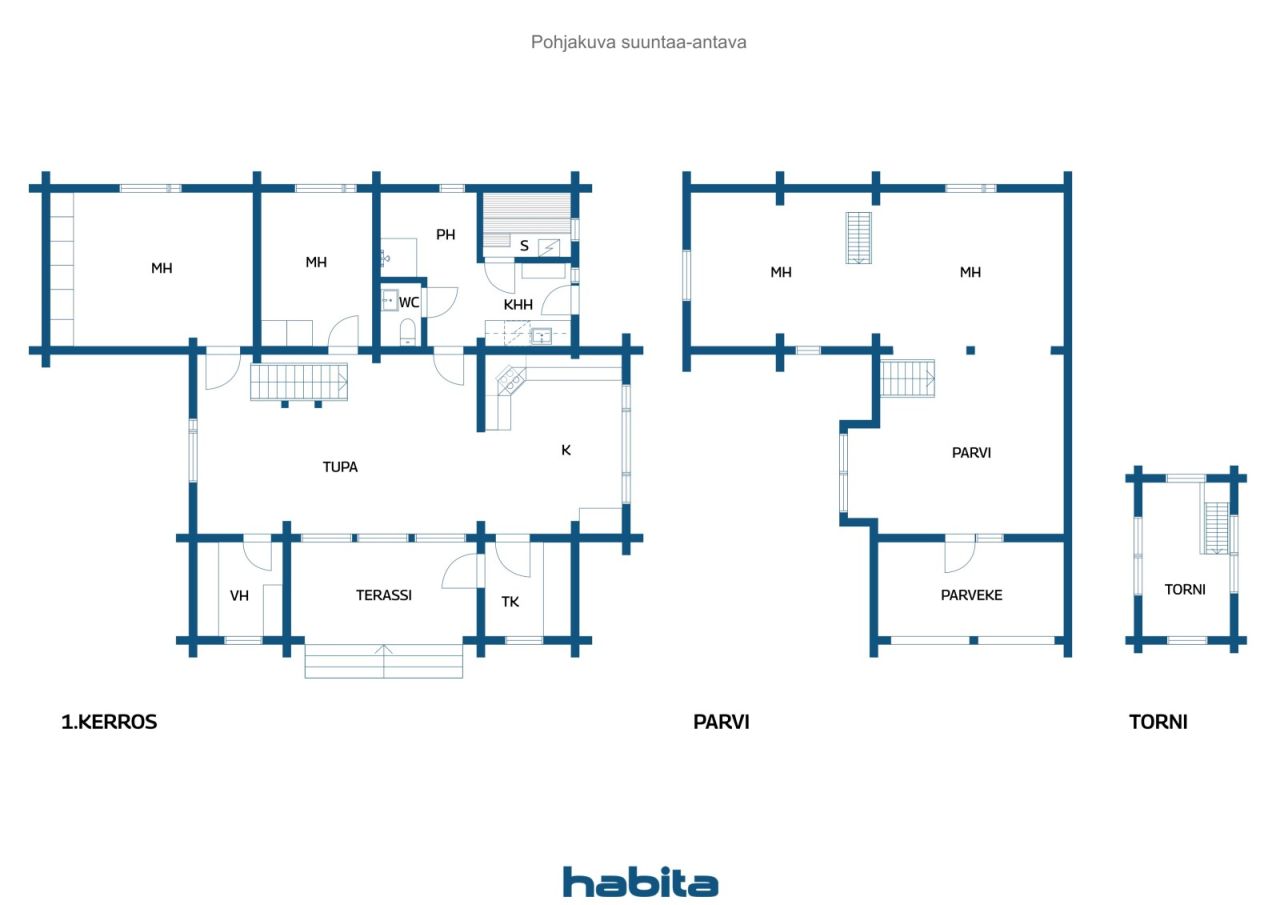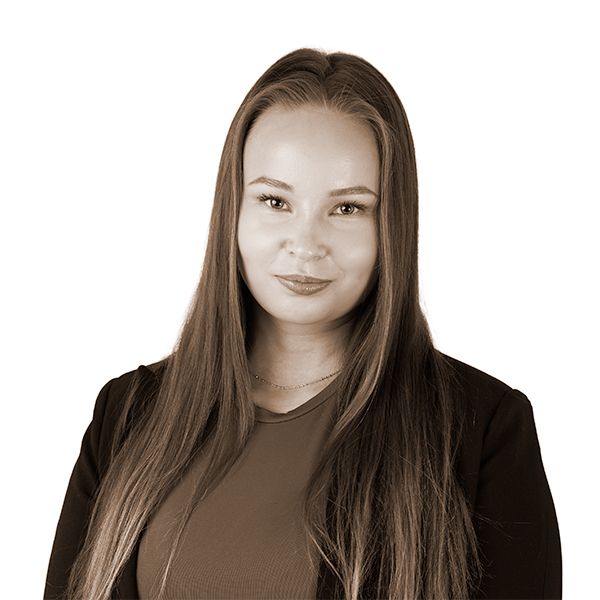Single-family house, Juurussuontie 629
90310 Kempele, Juurussuo
Lovely round log house for sale!
Welcome to visit this unique home in Kempele in the peaceful and natural area of Juurussuo! The area is known for its spacious grounds, rustic atmosphere and excellent transport links — the centre of Oulu is only about 20 minutes away and the comprehensive services to Kempele are even closer. The area offers a great setting for both nature walkers and families with children.
A property for sale is a real dream for those who appreciate living close to nature and personal. Built in 2002, this circular log detached house combines a traditional cottage-like atmosphere with contemporary living comfort. The living area is 110 m², which includes three bedrooms, a kitchen that was beautifully renovated last year and a beautifully renovated interior throughout.
The absolute peculiarity of the house is the tower of about 6 m², which can be climbed through the second floor — the perfect place for children to play, as a reading corner or even as a small workspace!
The plot is a magnificent 2000 m², offering plenty of space for gardens, games or even hobbies. In addition, there is an atmospheric outdoor sauna in the courtyard, where you can relax regardless of the season — a perfect addition to this unique ensemble.
This home is not conventional — it is a warm and charming ensemble that exudes coziness and personality. Come and be enchanted — this might be just the special home you've been looking for.
Open house: 12 Oct 2025
12:00 – 12:30
First openhouse

Selling price
€249,000 (GH₵3,527,970)
Rooms
4
Bedrooms
3
Bathrooms
1
Living area
124.5 m²Basic details
| Listing number | 669829 |
|---|---|
| Selling price | €249,000 (GH₵3,527,970) |
| Rooms | 4 |
| Bedrooms | 3 |
| Bathrooms | 1 |
| Toilets | 1 |
| Living area | 124.5 m² |
| Total area | 131 m² |
| Area of other spaces | 6.5 m² |
| Measurements verified | No |
| Measurements based on | Building permit document |
| Floor | 3 |
| Residential floors | 3 |
| Condition | Good |
| Vacancy from | 2 months of trading |
| Features | Double glazzed windows, Fireplace, Boiler |
| Spaces |
Bedroom Living room Kitchen Toilet Sauna Bathroom Walk-in closet Utility room |
| Views | Private courtyard, Forest, Nature |
| Storages | Walk-in closet |
| Telecommunications | Optical fibre internet, Antenna |
| Floor surfaces | Wood, Wall-to-wall carpeting |
| Wall surfaces | Log |
| Bathroom surfaces | Tile |
| Kitchen equipments | Ceramic stove, Freezer refrigerator, Cabinetry, Kitchen hood, Dishwasher |
| Bathroom equipments | Shower, Underfloor heating, Shower wall, Water boiler |
| Utility room equipments | Washing machine connection, Sink |
Building and property details
| Construction year | 2002 |
|---|---|
| Inauguration | 2002 |
| Floors | 3 |
| Lift | No |
| Roof type | Gable roof |
| Ventilation | Natural ventilation |
| Foundation | Concrete |
| Energy certificate class | E, 2018 |
| Heating | Electric heating, Furnace or fireplace heating, Air-source heat pump |
| Building materials | Log |
| Roof materials | Felt |
| Renovations |
Other 2024 (Done) Heating 2024 (Done) Other 2024 (Done) Doors 2024 (Done) Heating 2019 (Done) Pipelines 2019 (Done) Heating 2012 (Done) |
| Property reference number | 244-401-8-155 |
| Property tax per year |
436 €
6,177.49 GHS |
| Encumbrances | 190,045.64 € (2,692,672.1 GHS) |
| Lot area | 2000 m² |
| Number of buildings | 3 |
| Terrain | Flat |
| Road | Yes |
| Land ownership | Own |
| Planning situation | General plan |
| Municipality engineering | Water, Electricity |
Energy certificate class

Monthly fees
| Electricity | 400 € / month (5,667.42 GHS) (estimate) |
|---|---|
| Water | 40 € / month (566.74 GHS) (estimate) |
| Garbage | 15 € / month (212.53 GHS) |
| Other | 160 € / year (2,266.97 GHS) |
Purchase costs
| Transfer tax | 3 % |
|---|---|
| Notary | €138 (GH₵1,955) |
| Registration fees | €172 (GH₵2,437) |
| Contracts | €175 (GH₵2,480) |
This is how the buying of your property starts
- Fill out the short form and we will arrange a meeting
- Our representative will contact you without delay and arrage a meeting.
Would you like to know more about this property?
Thank you for your contact request. We'll contact you promptly!









