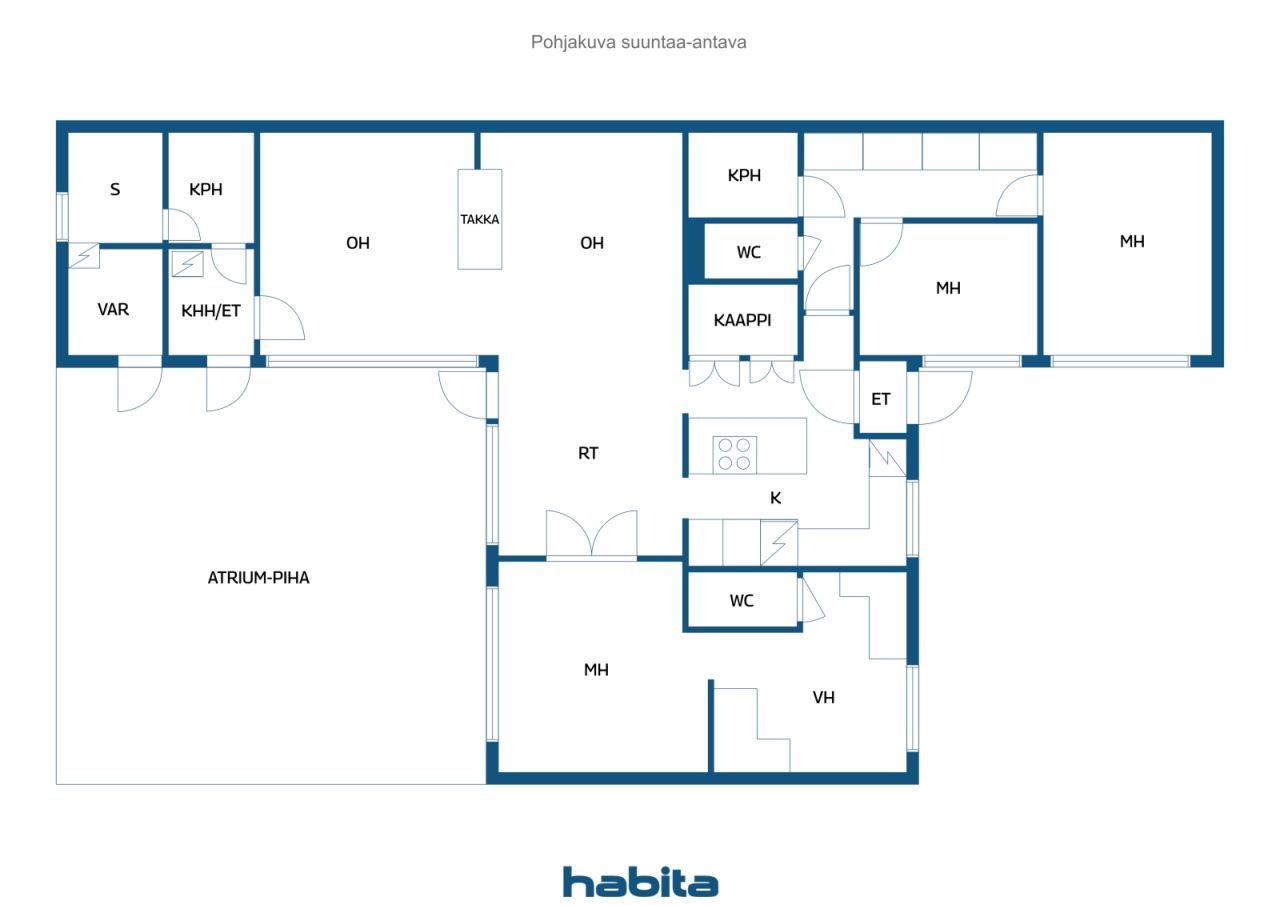Townhouse, Kaskenkaatajantie 12
02100 Espoo, Tapiola
Architect designed gem of the 60s in a prime location — Atrium courtyard and park views!
Perfectly located, in a peaceful setting on the edge of a park, the home offers a unique atrium courtyard where privacy and greenery meet.
Everything you need is within walking distance — a school, a kindergarten and a wide range of sports facilities are just around the corner. Safe environment for children: the school is accessible without road crossings, directly along pedestrian paths.
This home has three bedrooms and from the main bedroom access to the dressing room.
The living room is transformed into many and the fireplace creates an atmosphere for dark evenings.
The bright open kitchen has plenty of storage and counter space.
2 bathrooms and a toilet ease the family's morning rush.
The home has been extensively renovated in 2022.
This home offers more than squares -- it offers a way of life.
For more information contact marita.jaatinen@habita.com or call me on 0504200755. Private screens are also flexible.

Unencumbered selling price
€820,000 (GH₵10,289,923)
Rooms
5
Bedrooms
3
Bathrooms
2
Living area
128 m²Basic details
| Listing number | 669235 |
|---|---|
| Unencumbered selling price | €820,000 (GH₵10,289,923) |
| Selling price | €813,694 (GH₵10,210,786) |
| Share of liabilities | €6,306 (GH₵79,137) |
| Share of liabilities can be paid off | Yes |
| Rooms | 5 |
| Bedrooms | 3 |
| Bathrooms | 2 |
| Toilets | 2 |
| Living area | 128 m² |
| Total area | 130 m² |
| Area of other spaces | 2 m² |
| Measurements verified | Yes |
| Measurements based on | Articles of association |
| Floor | 1 |
| Residential floors | 1 |
| Condition | Good |
| Vacancy from | reconcilable |
| Parking | Courtyard parking, Garage |
| Features | Fireplace |
| Spaces |
Outdoor storage Walk-in closet Bedroom Open kitchen Living room Toilet Bathroom Patio Sauna |
| Views | Yard, Backyard, Front yard, Inner courtyard, Neighbourhood, Nature, Park |
| Storages | Cabinet, Walk-in closet, Outdoor storage |
| Telecommunications | Cable TV |
| Floor surfaces | Parquet, Vinyl flooring |
| Wall surfaces | Paint |
| Bathroom surfaces | Tile |
| Kitchen equipments | Induction stove, Freezer refrigerator, Cabinetry, Kitchen hood, Dishwasher |
| Bathroom equipments | Shower, Sink, Shower wall, Mirror |
| Utility room equipments | Washing machine connection |
| Inspections |
Condition assessment
(19 Oct 2022) Asbestos survey (24 Apr 2019) |
| Asbestos survey | An asbestos survey has been performed. Please consult the representative for the report. |
| Shares | 13201-14400 |
| Description | Top location! 3 bedroom, open consept kitchen |
Building and property details
| Construction year | 1964 |
|---|---|
| Inauguration | 1964 |
| Floors | 1 |
| Lift | No |
| Roof type | Flat roof |
| Ventilation | Natural ventilation |
| Energy certificate class | E |
| Heating | District heating, Central water heating |
| Building materials | Wood, Brick |
| Roof materials | Bitumen-felt |
| Facade materials | Wood, Brickwork siding |
| Renovations |
Heating 2025 (Done) Other 2025 (Done) Other 2025 (Done) Parking 2025 (Done) Renovation plan 2025 (Done) Outside doors 2024 (Done) Other 2024 (Done) Heating 2024 (Done) Water pipes 2024 (Done) Heating 2022 (Done) Other 2022 (Done) Underdrain 2020 (Done) Roof 2013 (Done) Pipelines 2004 (Done) |
| Common areas | Equipment storage, Storage |
| Manager | Ehta Isännöinti |
| Manager's contact info | Mia Lindqvist/ 020 750 5400 |
| Maintenance | Huoltoyhtiö |
| Number of parking spaces | 13 |
| Number of buildings | 2 |
| Terrain | Flat |
| Road | Yes |
| Land ownership | Own |
| Planning situation | Detailed plan |
| Municipality engineering | Water, Sewer, Electricity, District heating |
Energy certificate class

Housing cooperative details
| Housing cooperative name | Asunto-osakeyhtiö Kaskenhovi |
|---|---|
| Year of foundation | 1963 |
| Number of dwellings | 13 |
| Area of dwellings | 1570 m² |
| Right of redemption | No |
Services
| Kindergarten | 0 km |
|---|---|
| School | 0.6 km |
| Shopping center | 1 km |
| Health club | 0.9 km |
| Ice rink | 0.5 km |
| Sports field | 0.8 km |
| Park | 0.1 km |
Public transportation access
| Metro | 1.1 km |
|---|---|
| Bus | 0.1 km |
Monthly fees
| Maintenance | 600 € / month (7,529.21 GHS) |
|---|---|
| Charge for financial costs | 108 € / month (1,355.26 GHS) |
| Electricity | 49 € / month (614.89 GHS) (estimate) |
Purchase costs
| Transfer tax | 1.5 % |
|---|---|
| Registration fees | €89 (GH₵1,117) |
This is how the buying of your property starts
- Fill out the short form and we will arrange a meeting
- Our representative will contact you without delay and arrage a meeting.
Would you like to know more about this property?
Thank you for your contact request. We'll contact you promptly!








