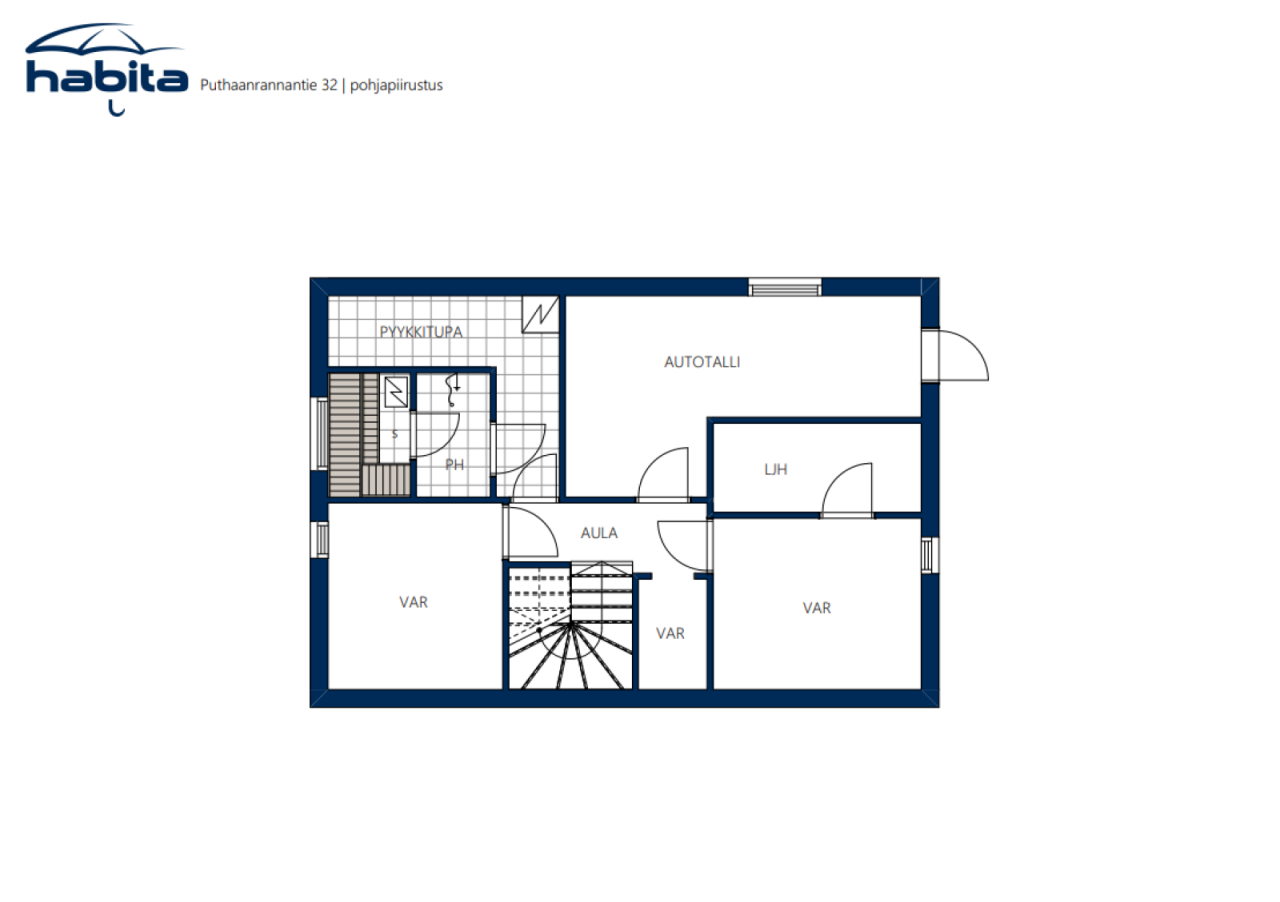Single-family house, Puthaanrannantie 32
99300 Muonio, Putaanranta
This historic property has undergone extensive renovations, with a garage wing built in 2016. Today, the building serves as a commercial space, but a change of purpose to a detached house is quite possible. On the ground floor there is a living-kitchen, two rooms and two bathrooms. In addition, the basement and upstairs have plenty of additional space for utility use — the upper floor is still unbuilt, so you can realize the spaces of your dreams to your liking.
The geothermal piping is already installed and is just waiting for the pump, and the exhaust air heat pump takes care of the heat recovery and cooling. The property still has plenty of building rights, so the extension will be successful without any hassle.
Here is a unique destination for you who value space, flexibility and want to create exactly the home or business space you want.
Jorma Salmela




Selling price
€149,000 (GH₵1,878,920)
Rooms
2
Bedrooms
1
Bathrooms
2
Living area
51 m²Basic details
| Listing number | 669019 |
|---|---|
| Selling price | €149,000 (GH₵1,878,920) |
| Rooms | 2 |
| Bedrooms | 1 |
| Bathrooms | 2 |
| Toilets | 2 |
| Bathrooms with toilet | 2 |
| Living area | 51 m² |
| Total area | 211 m² |
| Area of other spaces | 160 m² |
| Measurements verified | No |
| Measurements based on | Information given by owner |
| Floor | 2 |
| Residential floors | 1 |
| Condition | Good |
| Vacancy from | According to contract |
| Parking | Parking space, Courtyard parking, Parking space with power outlet, Garage |
| Features | Air-conditioning, Triple glazzed windows, Heat recovery, Boiler |
| Spaces |
Sauna
(North) Garage (North) Bathroom (North) |
| Views | Yard, Private courtyard, Neighbourhood, Countryside, Nature |
| Storages | Walk-in closet, Basement storage base |
| Floor surfaces | Parquet |
| Wall surfaces | Wall paper, Paint |
| Bathroom surfaces | Tile |
| Kitchen equipments | Ceramic stove, Freezer refrigerator, Cabinetry, Kitchen hood, Dishwasher |
| Bathroom equipments | Washing machine, Washing machine connection, Space for washing machine, Bidet shower, Cabinet, Sink, Toilet seat, Mirrored cabinet, Shower stall |
| Asbestos survey | The building was built before 1994 and an asbestos survey has not been performed. |
| Additional information | Currently a popular AirBnB destination! |
Building and property details
| Construction year | 1960 |
|---|---|
| Inauguration | 1960 |
| Floors | 3 |
| Lift | No |
| Roof type | Gable roof |
| Ventilation | Mechanical ventilation |
| Foundation | Concrete |
| Energy certificate class | D, 2013 |
| Heating | Geothermal heating, Exhaust air heat pump |
| Building materials | Wood |
| Roof materials | Sheet metal, Felt |
| Facade materials | Timber cladding |
| Renovations |
Heating 2025 (In progress) Ventilation 2020 (Done) Other 2019 (Done) Windows 2018 (Done) Facade 2018 (Done) Other 2018 (Done) Water pipes 2016 (Done) Expansion 2016 (Done) |
| Property reference number | 498-401-14-117 |
| Property tax per year |
218.37 €
2,753.69 GHS |
| Lot area | 1376 m² |
| Number of parking spaces | 8 |
| Number of buildings | 1 |
| Terrain | Flat |
| Road | Yes |
| Land ownership | Own |
| Planning situation | Detailed plan |
| Municipality engineering | Water, Sewer, Electricity |
Energy certificate class

Monthly fees
| Electricity |
0 € / year (0 GHS)
(estimate)
Electricity consumption will be approximately 38,000 kWh in 2024, including the garage and heating. |
|---|---|
| Water |
0 € / month (0 GHS)
(estimate)
Water according to consumption. |
| Garbage | 120 € / year (1,513.22 GHS) (estimate) |
Purchase costs
| Transfer tax | 3 % |
|---|---|
| Registration fees | €172 (GH₵2,169) |
This is how the buying of your property starts
- Fill out the short form and we will arrange a meeting
- Our representative will contact you without delay and arrage a meeting.
Would you like to know more about this property?
Thank you for your contact request. We'll contact you promptly!








