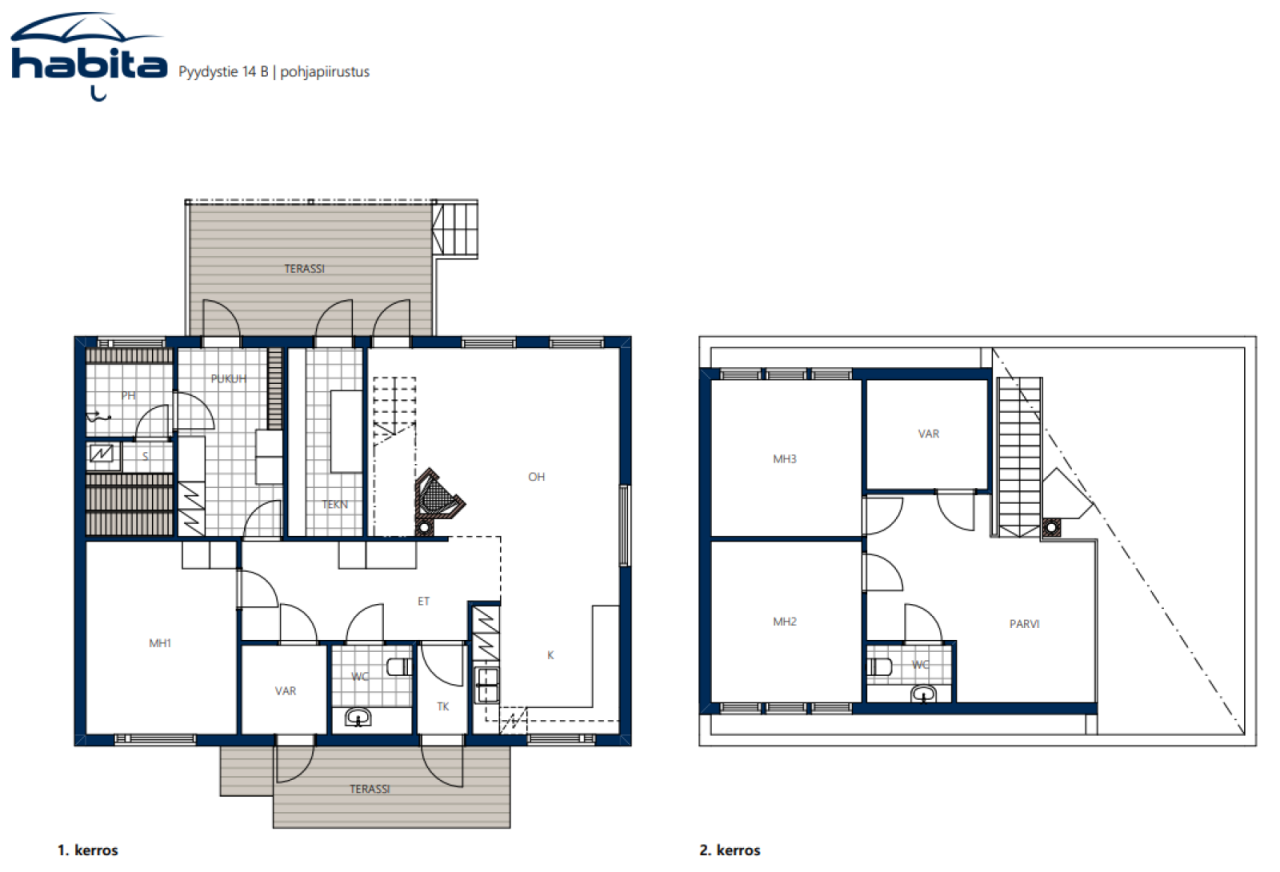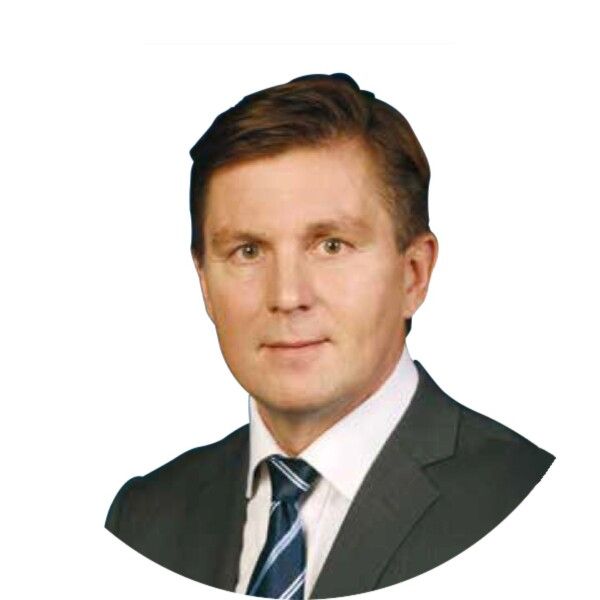Villa, Pyydystie 14
93830 Rukatunturi
This magnificent half of a semi-detached villa designed by an architect combines modern comfort, practicality of space solutions and Ruka's proximity to nature. Ending the end of the road, the apartment guarantees its own peace and beautiful scenery of nature.
The ground floor is designed to be completely accessible, making it ideal for all users.
The three bedrooms offer plenty of space for family and guests. The common areas — a high and bright living room and a well-equipped kitchen — create a cozy and spacious atmosphere.
The spacious dressing room/utility room offers practicality in everyday life and offers access to a covered terrace, just like the living room.
Specialties and amenities:
Convection heating in the sauna
Geothermal and underfloor heating in all rooms
Doors and windows open in two different directions — a unique detail and a practical solution
This villa offers an excellent combination of peaceful location, modern solutions and the wide range of recreational opportunities in nearby Ruka.
Jorma Salmela




Selling price
€369,000 (GH₵4,802,164)
Rooms
5
Bedrooms
3
Bathrooms
1
Living area
144 m²Basic details
| Listing number | 668640 |
|---|---|
| Selling price | €369,000 (GH₵4,802,164) |
| Rooms | 5 |
| Bedrooms | 3 |
| Bathrooms | 1 |
| Toilets | 3 |
| Bathrooms with toilet | 1 |
| Bathrooms without toilet | 2 |
| Living area | 144 m² |
| Total area | 154 m² |
| Area of other spaces | 10 m² |
| Description of living spaces | Downstairs: entrance hall, kitchen, living room, accessible toilet, bedroom, ski storage, utility room, bathroom/toilet, sauna. Upstairs: 2 bedrooms, storage room, separate toilet, loft. |
| Description of other spaces | The other rooms include a covered terrace, which has not been precisely measured. The terrace has sliding glass doors that can be opened on hot summer days or closed in winter to keep out the wind. |
| Measurements verified | No |
| Measurements based on | Building plan |
| Floor | 1 |
| Residential floors | 2 |
| Condition | Good |
| Parking | Parking space, Courtyard parking |
| Suitable for disabled | Yes |
| Features | Furnished, Central vacuum cleaner, Fireplace |
| Spaces |
Sauna (North): The sauna has a circulation system that ensures heat reaches even your toes. Glazed terrace (South): Fully covered and partially glazed terrace facing south. Easy access to the terrace from both the living room and the utility room. Living room (North): The living room features a beautiful fireplace that provides additional warmth and atmosphere during the cold winter months. Toilet (North): The separate toilet downstairs is designed to be accessible for people with reduced mobility. |
| Views | Yard, Backyard, Front yard, Private courtyard, Forest, Mountains, Nature |
| Storages | Cabinet, Closet/closets |
| Telecommunications | Antenna |
| Floor surfaces | Laminate, Tile, Vinyl flooring |
| Wall surfaces | Log, Plank, Paint |
| Bathroom surfaces | Tile |
| Kitchen equipments | Induction stove, Refrigerator, Freezer, Cabinetry, Kitchen hood, Dishwasher, Separate oven |
| Bathroom equipments | Shower, Radiant underfloor heating, Toilet seat |
| Utility room equipments | Washing machine connection, Washing machine, Drying drum, Sink |
| Description | 3 bedroom, flat, with, ph, khh, 2 wc, loft |
| Additional information | Geothermal heat guarantees low heating costs, and ski trails are a short walk from this cottage. |
Building and property details
| Construction year | 2001 |
|---|---|
| Inauguration | 2001 |
| Floors | 2 |
| Lift | No |
| Roof type | Gable roof |
| Ventilation | Mechanical extract ventilation |
| Energy certificate class | No energy certificate required by law |
| Heating | Central water heating, Geothermal heating, Furnace or fireplace heating |
| Building materials | Log |
| Roof materials | Felt |
| Facade materials | Wood |
| Renovations |
Other 2023 (Done), Floors renovated, vinyl installed. Water pipes 2021 (Done), Water pipes replaced. |
| Common areas | Garbage shed |
| Property reference number | 305-416-62-35 |
| Property tax per year |
468.87 €
6,101.87 GHS |
| Lot area | 2832 m² |
| Number of buildings | 1 |
| Terrain | Slope |
| Water area | Right to use common water area |
| Road | Yes |
| Land ownership | Own |
| Planning situation | Detailed plan |
| Municipality engineering | Water, Sewer, Electricity |
Services
| Skiing |
2 km, The nearest ski slope and lift in Ruka are approximately 2 kilometers away, and the main slopes of Ruka are just over 5 kilometers away! https://www.ruka.fi/fi/hiihtokeskus |
|---|
Monthly fees
| Electricity |
1,200 € / year (15,616.79 GHS)
(estimate)
In 2024, electricity consumption amounted to €1,216.89 including all costs, with estimated consumption for 2025 at 12,202 kWh. Payment in accordance with your own electricity contract. |
|---|---|
| Other |
433.87 € / year (5,646.38 GHS)
(estimate)
Snow removal costs have been around €450, depending on the winter. |
| Water |
35 € / month (455.49 GHS)
(estimate)
The basic fees for three months were approximately €101.60. The estimated annual consumption is approximately 4 m3. |
Purchase costs
| Transfer tax | 3 % |
|---|
This is how the buying of your property starts
- Fill out the short form and we will arrange a meeting
- Our representative will contact you without delay and arrage a meeting.
Would you like to know more about this property?
Thank you for your contact request. We'll contact you promptly!








