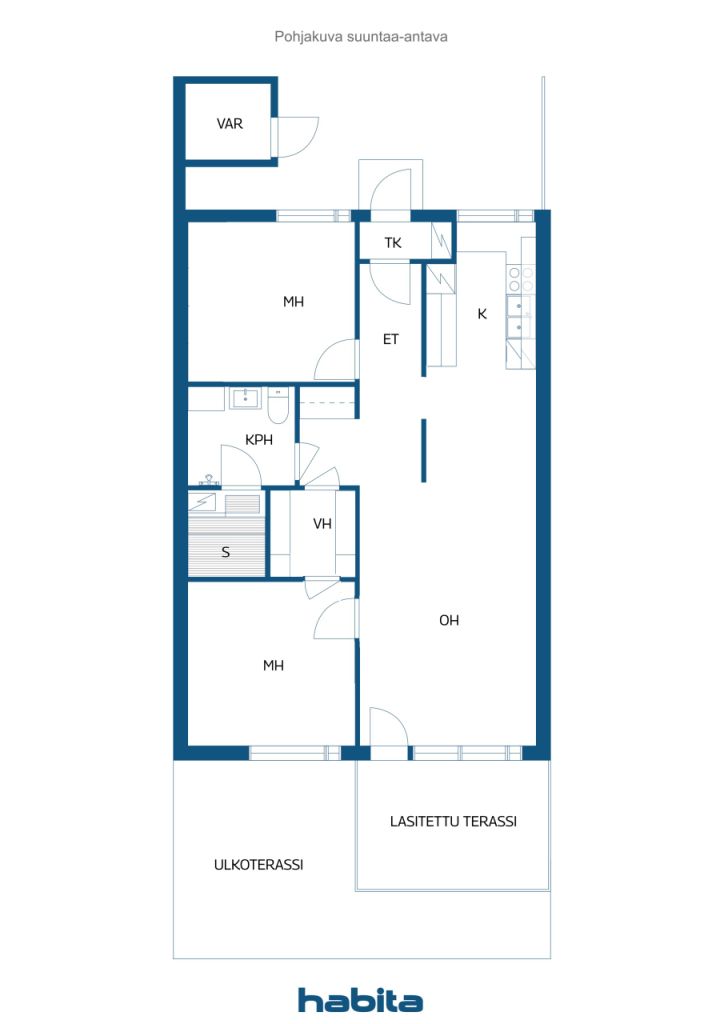Townhouse, Harjunreuna 33
01230 Vantaa, Vaarala
Bright and cozy one-level townhouse triangle in Vaarala.
Welcome to explore this well-kept one-level townhouse triangle! The home has a modern, light-coloured kitchen with plenty of cupboard and work space. The spacious and bright living room serves as the heart of the home — there is direct access to a glazed terrace of approx. 10 m², which is extended to a sheltered outdoor terrace and a nice sized fenced yard area.
Also on the entrance side there is a cozy and sheltered front yard, bordered by a beautiful thuja fence — the perfect place for, say, a morning coffee.
The well-kept housing company has undergone a lot of renovations over the past few years. For example, mechanical ventilation with heat recovery has been installed in the apartments, which improves living comfort and energy efficiency. The air heat pump saves on heating costs in winter and cools pleasantly in summer heat.
This home is located on its own plot, and it is possible to install electric car charging in the parking lot.
Beautiful, functional and well-maintained ensemble — welcome to love!
Portes ouvertes : 23 nov. 2025
15:00 – 15:30

Prix de vente sans contrainte
224 000 €
Pièces
3
Chambres
2
Salles de bain
1
Espace de vie
71.4 m²Détails de base
| Numéro d'annonce | 670738 |
|---|---|
| Prix de vente sans contrainte | 224 000 € |
| Prix de vente | 204 324 € |
| Part des engagements | 19 676 € |
| La part du passif peut être remboursée | Oui |
| Pièces | 3 |
| Chambres | 2 |
| Salles de bain | 1 |
| Salles de bain avec WC | 1 |
| Espace de vie | 71.4 m² |
| Mesure de vérification de la surface | Non |
| Source de la surface | Statuts |
| Étage | 1 |
| Sols résidentiels | 1 |
| État | Good |
| Disponible à partir de | Selon contrat |
| Parking | Parking space with power outlet |
| Équipements | Air source heat pump, Heat recovery, Boiler |
| Surfaces |
Living room (Sud) Kitchen (Nord) Sauna Bathroom Hall Walk-in closet Glazed terrace (Sud) Outdoor storage |
| Vues | Yard, Backyard, Front yard, Neighbourhood, Nature |
| Rangements | Cabinet, Walk-in closet, Outdoor storage, Attic |
| Télécommunications | Cable TV |
| Surfaces de sol | Laminate |
| Surfaces des murs | Paint |
| Surfaces de salle de bain | Tile |
| Équipements de cuisine | Induction stove, Freezer refrigerator, Cabinetry, Kitchen hood, Dishwasher, Separate oven |
| Équipements de salle de bain | Shower, Washing machine connection, Underfloor heating, Space for washing machine, Bidet shower, Cabinet, Sink, Shower wall, Toilet seat, Mirror |
| Inspections |
Condition assessment
(25 janv. 2021) Condition assessment (19 nov. 2019) Condition assessment (2 juil. 2015) |
| Étude sur l’amiante | Le bâtiment a été construit avant 1994 et une étude sur l’amiante n’a pas été réalisée. |
| Capital | 2278-2992 |
| Description | 3h, k, s, kph, vh, las.ter, var |
Détails du bâtiment et du bien
| Année de construction | 1981 |
|---|---|
| Inauguration | 1981 |
| Étages | 1 |
| Ascenseur | Non |
| Type de toit | Toit à pignon |
| Ventilation | Ventilation mécanique |
| Classe énergétique | E, 2018 |
| Chauffage | Electric heating, Radiator, Underfloor heating, Air-source heat pump |
| Matériaux de construction | Wood, Brick |
| Matériaux de toiture | Sheet metal |
| Matériaux de façade | Wood, Brickwork siding |
| Rénovations |
Plan de rénovation 2028 (À venir) Autre 2025 (Effectué) Ventilation 2024 (Effectué) Tuyaux d'eau 2023 (Effectué) Cour 2022 (Effectué) Fenêtres 2022 (Effectué) Télécommunications 2018 (Effectué) Verrous 2017 (Effectué) Plinthe 2017 (Effectué) Drain souterrain 2017 (Effectué) Toit 2017 (Effectué) Égoûts 2013 (Effectué) |
| Parties communes | Equipment storage |
| Gestionnaire | TH-Isännöinti Oy |
| Coordonnées du gestionnaire | Jani Hellstén p. 010 440 6420 |
| Maintenance | Osakkaat (lumityöt yhteisalueilta, liukkauden torjunta, kattolumista ja jääpuikoista ilmoittaminen) |
| Surface du terrain | 2635 m² |
| Nombre de places de stationnement | 9 |
| Nombre de bâtiments | 1 |
| Terrain | Plat |
| Route | Oui |
| Propriété foncière | Propriété |
| Situation de planification | Detailed plan |
| Ingénierie de municipalité | Water, Sewer, Electricity |
Classe énergétique

Détails coopératifs du logement
| Nom de coopérative de logement | Asunto Oy Vantaan Harjunreuna 33 |
|---|---|
| Nombre de partages | 5 984 |
| Logements | 8 |
| Superficie des logements | 597.7 m² |
| Droit de rachat | Non |
Services
| Shopping center | 4 km |
|---|---|
| Grocery store | 0.6 km |
| School | 0.7 km |
| Kindergarten | 0.3 km |
Accès au transport public
| Bus | 0.2 km |
|---|---|
| Bus | 0.7 km |
Frais mensuels
| Maintenance | 271,32 € / mois |
|---|---|
| Charge for financial costs | 148,51 € / mois |
| Eau | 17 € / mois (estimation) |
| Parking space | 5 € / mois |
| Electricity | 70 € / mois (estimation) |
Frais d'achat
| Transfer tax | 1,5 % |
|---|---|
| Registration fees | 89 € |
C'est ainsi que commence l'achat de votre propriété
- Remplissez le court formulaire et nous organiserons une rencontre
- Notre représentant vous contactera dans les plus brefs délais et organisera une rencontre.
Voulez-vous en savoir plus sur ce bien ?
Nous vous remercions de votre demande de contact. Nous vous contacterons rapidement !








