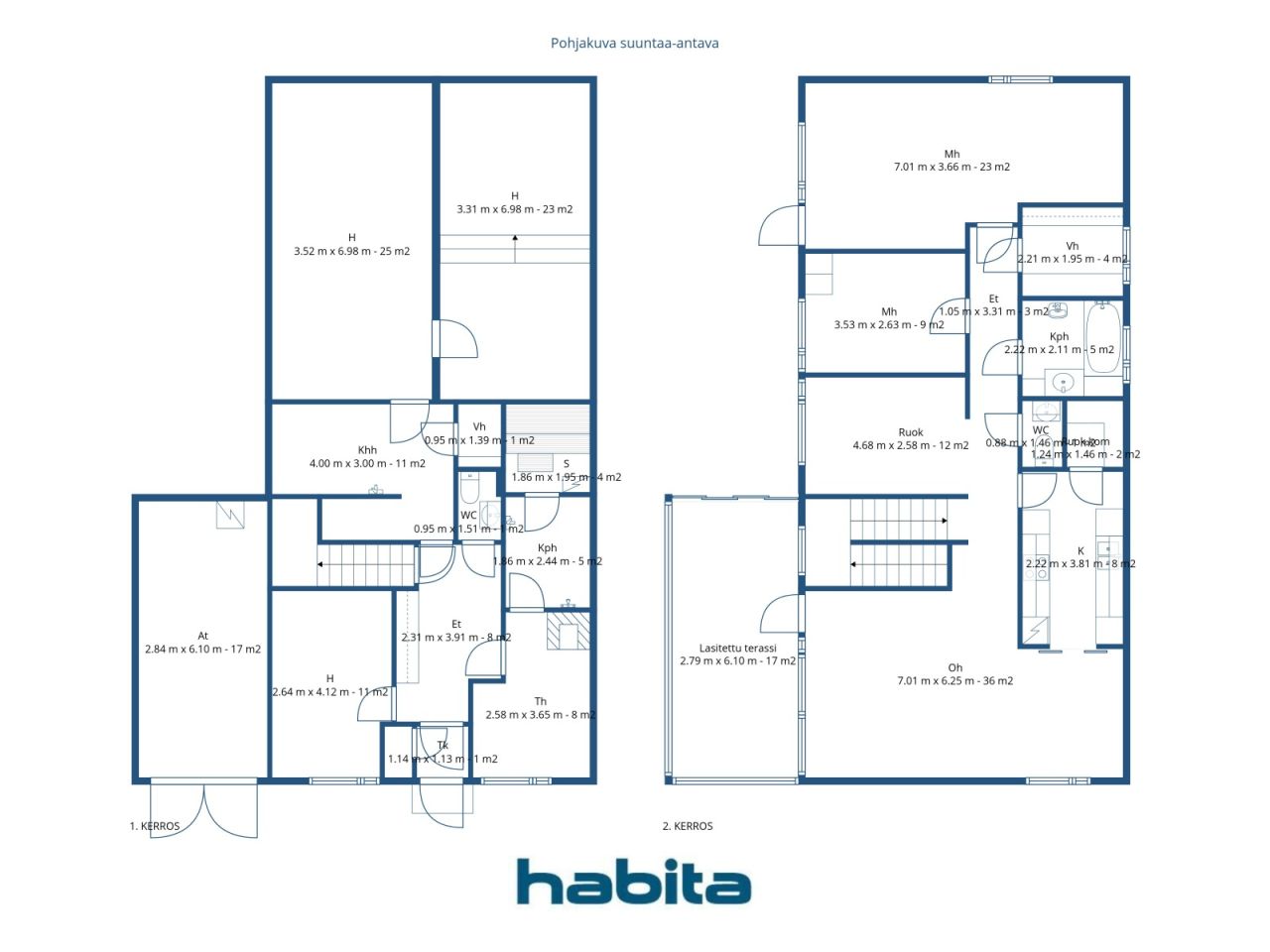Maison individuelle /Immeuble, Louhostie 5
02730 Espoo, Jupperi
A large detached house for sale in Jupperi, Espoo.
A home with many possibilities is built on two levels. According to the articles of association, the apartment has 169m² of living space, but in addition to these, two large, approximately 23m² and 25m² hobby rooms have been built on the ground floor.
A home with many possibilities in this case means that the buyer must be prepared to renovate. By renovating this large home, you can either get a spacious home for a small family, or, if necessary, a home for a large family. It is possible to create up to 5 bedrooms in the apartment and still have large and spacious spaces. The apartment has been condition surveyed. The survey serves as a good guide for future renovation.
The basement spaces are a great opportunity. The rooms left on the concrete surface have underfloor heating installed. The spaces are not living space, so they are sold in the condition they are in.
As a residential area, Jupperi is quiet and safe, but still a reasonable distance from services and transport connections. The area is known for its large apartments and is therefore also very family-oriented.
Welcome to be inspired by this great home! Contact and viewing requests: Espoon Habita Oy, Tero Västi - 050 420 0063 / tero.vasti@habita.com

Prix de vente sans contrainte
278 000 €
Pièces
6
Chambres
4
Salles de bain
2
Espace de vie
169 m²Détails de base
| Numéro d'annonce | 670616 |
|---|---|
| Prix de vente sans contrainte | 278 000 € |
| Prix de vente | 266 134 € |
| Part des engagements | 11 866 € |
| La part du passif peut être remboursée | Oui |
| Pièces | 6 |
| Chambres | 4 |
| Salles de bain | 2 |
| Espace de vie | 169 m² |
| Superficie des autres espaces | 48 m² |
| Mesure de vérification de la surface | Non |
| Source de la surface | Statuts |
| Étage | 1 |
| Sols résidentiels | 2 |
| État | Satisfaisant |
| Disponible à partir de | Immediately free |
| Parking | Parking dans la cour, Garage |
| Équipements | Cheminée, Chaudière |
| Surfaces |
Chambre
Cuisine Salon Hall Toilettes Balcon vitré Sauna Dressing Buanderie Pièce avec cheminée Cave Garage |
| Vues | Cour privée, Quartier, Forêt |
| Rangements | Armoire, Dressing |
| Télécommunications | Internet par fibre optique, Antenne |
| Surfaces de sol | Parquet, Lino, Béton |
| Surfaces des murs | Peinture |
| Surfaces de salle de bain | Carrelage |
| Équipements de cuisine | Cuisinière électrique, Réfrigérateur-congélateur, Armoire, Hotte aspirante, Garde-manger froid |
| Équipements de salle de bain | Douche, Baignoire, Douche de bidet |
| Équipements de buanderie | Branchement de machine à laver |
| Inspections |
État des lieux
(13 août 2025) Étude sur l’amiante (11 juil. 2024) État des lieux (12 juin 2023) |
| Étude sur l’amiante | Une étude sur l’amiante a été réalisée. Veuillez consulter le représentant pour le rapport. |
| Capital | 5 |
| Description | 6 bedrooms + kitchen + large hobby rooms |
| Information supplémentaire | Elisa fiber optic has just been installed in the apartment. |
Détails du bâtiment et du bien
| Année de construction | 1973 |
|---|---|
| Inauguration | 1973 |
| Étages | 2 |
| Ascenseur | Non |
| Type de toit | Toit à pignon |
| Ventilation | Ventilation mécanique réglable |
| Classe énergétique | E, 2013 |
| Chauffage | Chauffage électrique, Radiateur, Chauffage par le sol |
| Matériaux de construction | Bois, Carreau |
| Matériaux de toiture | Feutre |
| Matériaux de façade | Revêtement en brique |
| Rénovations |
Drain souterrain 2019 (Effectué) Fenêtres 2009 (Effectué) Portes 2007 (Effectué) Plinthe 2003 (Effectué) Toit 2002 (Effectué) |
| Gestionnaire | Helsingin Seudun Isännöitsijät Oy |
| Coordonnées du gestionnaire | Jali Menna, jali.menna@hsi.fi |
| Maintenance | Omatoiminen huolto ja siivous. Talvikunnossapitoa on hoitanut Kiinteistöpalvelu Räsänen Oy. |
| Surface du terrain | 6518 m² |
| Nombre de bâtiments | 10 |
| Terrain | Pente douce |
| Route | Oui |
| Propriété foncière | Propriété |
| Situation de planification | Planning détaillé |
| Ingénierie de municipalité | Eau, Égoûts, Électricité |
Classe énergétique

Détails coopératifs du logement
| Nom de coopérative de logement | Asunto Oy Jupperin Oma-Koto |
|---|---|
| Année de fondation | 1973 |
| Nombre de partages | 10 |
| Logements | 10 |
| Superficie des logements | 1679 m² |
| Droit de rachat | Non |
Frais mensuels
| Entretien | 329,55 € / mois |
|---|---|
| Facturer les coûts financiers | 101,4 € / mois |
| Eau | 17 € / mois / personne |
| Électricité | 250 € / mois (estimation) |
Frais d'achat
| Taxe de transfert | 1,5 % |
|---|---|
| Frais d'enregistrement | 92 € |
C'est ainsi que commence l'achat de votre propriété
- Remplissez le court formulaire et nous organiserons une rencontre
- Notre représentant vous contactera dans les plus brefs délais et organisera une rencontre.
Voulez-vous en savoir plus sur ce bien ?
Nous vous remercions de votre demande de contact. Nous vous contacterons rapidement !








