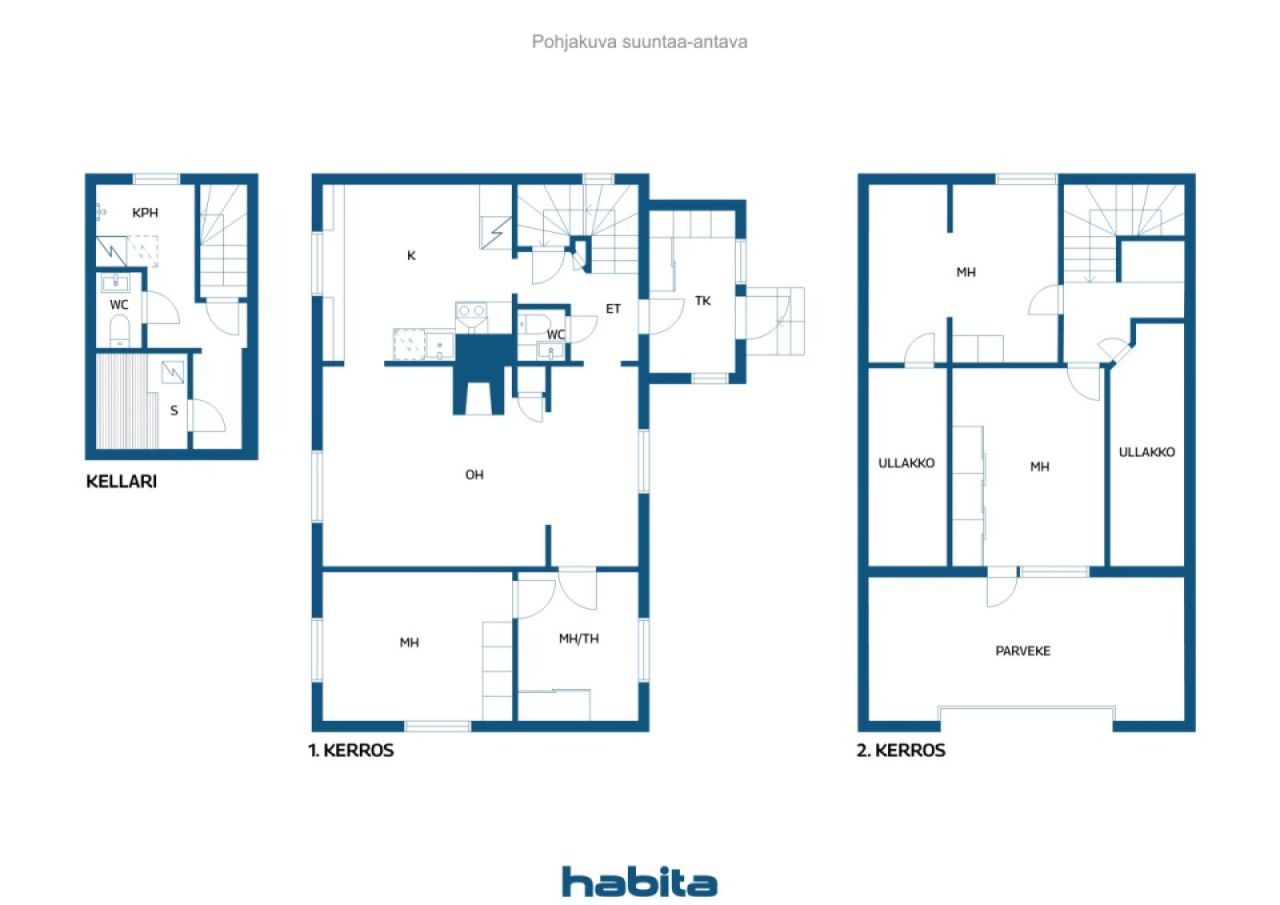Maison individuelle, Otavankuja 1
45740 Kuusankoski
Now for sale a tidy detached house in Kuusankoski. The house is in great condition for its age and the storage fireplace/air heat pump is hybrid heating at its best.
The living spaces are divided according to the type of house, on the middle floor there is a kitchen and two rooms, a lobby, toilet and porch, upstairs two rooms, a balcony and storage rooms. In the basement there are sauna facilities and toilets. In the house, fiber optic readiness.
In the well-kept yard there is also a separate storage building with a wooden canopy behind it.
This home has been in good hands and you can see that. Own 1159m2 corner garden plot. Somehow in this whole you will see things fall into place!
Call 050 4200 275 to book your demonstration appointment.

Prix de vente
75 000 €
Pièces
5
Chambres
3
Salles de bain
1
Espace de vie
108 m²Détails de base
| Numéro d'annonce | 670444 |
|---|---|
| Prix de vente | 75 000 € |
| Pièces | 5 |
| Chambres | 3 |
| Salles de bain | 1 |
| Toilettes | 2 |
| Salles de bain sans toilettes | 1 |
| Espace de vie | 108 m² |
| Surface totale | 138 m² |
| Superficie des autres espaces | 30 m² |
| Mesure de vérification de la surface | Non |
| Source de la surface | Informations données par le propriétaire |
| Étage | 2 |
| Sols résidentiels | 1 |
| État | Bon |
| Disponible à partir de | 2 months from shops |
| Parking | Parking dans la cour |
| Équipements | Aspirateur central, Fenêtres à triple vitrage, Cheminée, Chaudière |
| Surfaces |
Chambre
Cuisine Salon Hall Toilettes Salle de bain Balcon Remise extérieure |
| Vues | Cour, Quartier |
| Télécommunications | Antenne |
| Surfaces de sol | Stratifié |
| Surfaces des murs | Papier peint, Peinture |
| Surfaces de salle de bain | Carrelage, Boiseries |
| Inspections | État des lieux (29 avr. 2008) |
| Étude sur l’amiante | Le bâtiment a été construit avant 1994 et une étude sur l’amiante n’a pas été réalisée. |
| Description | 5h, k, 2 x wc, hall, et, kph, s, warm porch 108m² |
Détails du bâtiment et du bien
| Année de construction | 1951 |
|---|---|
| Inauguration | 1951 |
| Étages | 3 |
| Ascenseur | Non |
| Type de toit | Toit à pignon |
| Ventilation | Ventilation naturelle |
| Fondation | Soutenue par le sol |
| Classe énergétique | Aucun certificat énergétique requis par la loi |
| Chauffage | Chauffage électrique, Chauffage par poële ou cheminée, Radiateur, Pompe à chaleur air |
| Matériaux de construction | Bois, Carreau |
| Matériaux de toiture | Tôle |
| Matériaux de façade | Bois, Revêtement en brique |
| Rénovations |
Égoûts 2000 (Effectué) Autre 1995 (Effectué) Toit 1992 (Effectué) Façade 1992 (Effectué) Chauffage 1992 (Effectué) Drain souterrain 1992 (Effectué) Tuyaux d'eau 1992 (Effectué) |
| Réf | 286-21-579-1 |
| Surface du terrain | 1159 m² |
| Nombre de places de stationnement | 3 |
| Nombre de bâtiments | 2 |
| Terrain | Plat |
| Route | Oui |
| Propriété foncière | Propriété |
| Situation de planification | Planning détaillé |
| Ingénierie de municipalité | Eau, Égoûts, Électricité |
Services
| Épicerie | 1.5 km |
|---|---|
| Centre commercial | 7.2 km |
| Centre commercial |
Accès au transport public
| Train | 9.8 km |
|---|---|
| Bus | 1.5 km |
Frais mensuels
| Impôt foncier | 247,76 € / année |
|---|---|
| Ordures ménagères | 20 € / mois (estimation) |
| Eau | 50 € / mois (estimation) |
| Électricité | 1 800 € / année (estimation) |
Frais d'achat
| Taxe de transfert | 3 % |
|---|---|
| Autres coûts | 50 € |
| Frais d'enregistrement | 172 € |
| Autres coûts | 143 € (Estimation) |
C'est ainsi que commence l'achat de votre propriété
- Remplissez le court formulaire et nous organiserons une rencontre
- Notre représentant vous contactera dans les plus brefs délais et organisera une rencontre.
Voulez-vous en savoir plus sur ce bien ?
Nous vous remercions de votre demande de contact. Nous vous contacterons rapidement !









