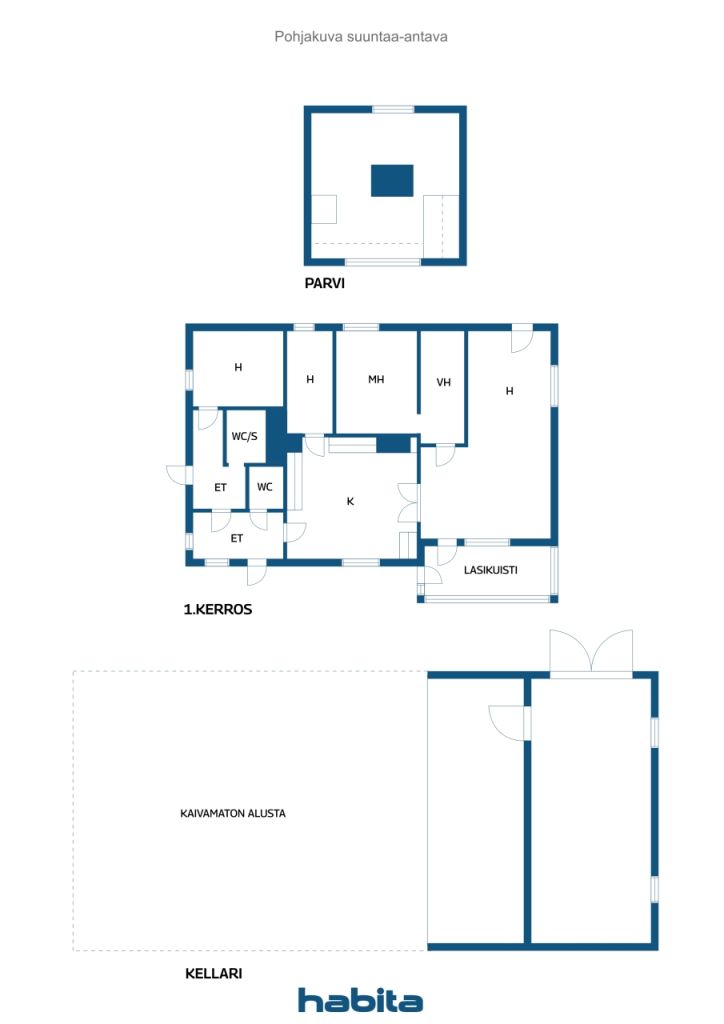Maison individuelle, Lammaspesimentie 25
20960 Turku, Satava
Une maison à Turku Satava, dans la tranquillité de la nature, située sur son propre terrain à rénover ! L'étage résidentiel comprend une véranda vitrée, quatre pièces ainsi qu'une cuisine, une salle de bains et un dressing. Au sous-sol de la maison se trouve également un garage, qui servait principalement de débarras. Le terrain de 1970 m² est spectaculaire et vaste et offre de nombreuses possibilités. Dans la cour verdoyante, il y a un bâtiment économique séparé avec un abri pour voitures, un sauna avec douche et dressing. La maison est chauffée par des arbres et à l'électricité, l'eau provient de son propre puits. Les services, des magasins aux écoles, sont accessibles en voiture. De plus, un arrêt de bus se trouve à quelques pas. De plus, à proximité, à quelques minutes, se trouve un quai, dont une partie appartient à la propriété. Contactez-nous et venez sur place !

Prix de vente
169 000 €
Pièces
4
Chambres
3
Salles de bain
1
Espace de vie
120 m²Détails de base
| Numéro d'annonce | 669538 |
|---|---|
| Prix de vente | 169 000 € |
| Pièces | 4 |
| Chambres | 3 |
| Salles de bain | 1 |
| Toilettes | 1 |
| Espace de vie | 120 m² |
| Surface totale | 168 m² |
| Superficie des autres espaces | 48 m² |
| Mesure de vérification de la surface | Non |
| Source de la surface | Informations données par le propriétaire |
| Étage | 1 |
| Sols résidentiels | 1 |
| État | Besoin d'une rénovation |
| Disponible à partir de | Selon contrat |
| Parking | Parking dans la cour, Abri auto, Garage |
| Surfaces |
Chambre
Chambre Chambre Cuisine Hall Toilettes Salle de bain Sauna Véranda Dressing Remise extérieure Garage Grenier |
| Vues | Cour, Arrière-cour, Cour avant, Cour privée, Forêt, Nature |
| Rangements | Armoire, Dressing, Placard/penderies, Remise extérieure |
| Télécommunications | Antenne |
| Surfaces de sol | Bois, Béton, Liège |
| Surfaces des murs | Bois, Papier peint, Peinture |
| Surfaces de salle de bain | Carrelage |
| Équipements de cuisine | Cuisinière électrique, Four de cuisson, Réfrigérateur, Réfrigérateur, Armoire |
| Équipements de salle de bain | Douche |
| Inspections |
État des lieux
(12 sept. 2025) État des lieux (3 avr. 2025) |
| Étude sur l’amiante | Le bâtiment a été construit avant 1994 et une étude sur l’amiante n’a pas été réalisée. |
| Description | 4h, k, km/h, wc, avec, vh, at |
| Information supplémentaire | De plus, un bâtiment économique est situé sur la propriété, l'année de construction étant estimée aux alentours de 1997. |
Détails du bâtiment et du bien
| Année de construction | 1977 |
|---|---|
| Inauguration | 1968 |
| Étages | 1 |
| Ascenseur | Non |
| Type de toit | Toit à pignon |
| Ventilation | Ventilation naturelle |
| Classe énergétique | E, 2018 |
| Chauffage | Chauffage électrique, Chauffage par poële ou cheminée, Radiateur |
| Matériaux de construction | Bois, Carreau |
| Matériaux de toiture | Carreau de béton |
| Matériaux de façade | Bois, Revêtement en brique |
| Rénovations |
Autre 2025 (Effectué) Autre 2025 (Effectué) Conduits 2025 (Effectué) Autre 2023 (Effectué) Autre 2022 (Effectué) Toit 2022 (Effectué) Façade 2022 (Effectué) Autre 2022 (Effectué) Autre 2010 (Effectué) Autre 2002 (Effectué) Autre 2001 (Effectué) Autre 1997 (Effectué) Autre 1996 (Effectué) Façade 1990 (Effectué) Autre 1990 (Effectué) Fenêtres 1990 (Effectué) Toit 1990 (Effectué) |
| Réf | 853-517-1-138 |
| Impôt foncier à l'année | 353,2 € |
| Surface du terrain | 1970 m² |
| Nombre de places de stationnement | 2 |
| Nombre de bâtiments | 2 |
| Terrain | Plat |
| Plan d'eau | Droit d'utiliser le plan d'eau public |
| Route | Oui |
| Propriété foncière | Propriété |
| Situation de planification | Plan général |
| Ingénierie de municipalité | Électricité |
Classe énergétique

Services
| Épicerie | 4.4 km |
|---|---|
| Salle de sport | 4.4 km |
| Salle de sport | 3.9 km |
| Maternelle | 4.8 km |
| École | 4.5 km |
| Plage | 2.5 km |
| Centre commercial | 12.1 km |
Accès au transport public
| Bus | 0.5 km |
|---|
Frais mensuels
| Électricité | 119,95 € / mois (estimation) |
|---|---|
| Rue | 52,38 € / année (estimation) |
| Ordures ménagères | 136 € / année (estimation) |
| Autre | 328,42 € / année (estimation) |
| Chauffage | 85 € / mois (estimation) |
Frais d'achat
| Taxe de transfert | 3 % |
|---|---|
| Frais d'enregistrement | 172 € |
| Contrats | 125 € |
| Notaire | 143 € (Estimation) |
C'est ainsi que commence l'achat de votre propriété
- Remplissez le court formulaire et nous organiserons une rencontre
- Notre représentant vous contactera dans les plus brefs délais et organisera une rencontre.
Voulez-vous en savoir plus sur ce bien ?
Nous vous remercions de votre demande de contact. Nous vous contacterons rapidement !










