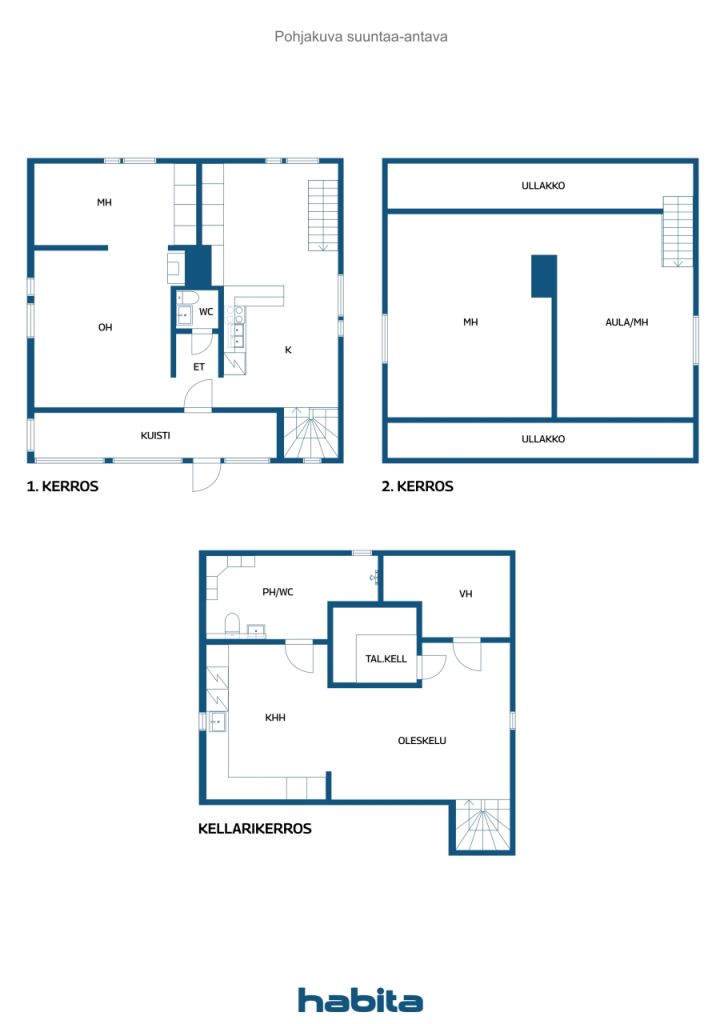Maison individuelle, Autionkuja 8
90230 Oulu
Welcome to Peltola — one of Oulu's most sought-after neighbourhoods! This detached house of approximately 112 m² offers a great combination of functionality, space and the ease of everyday life brought by the location. The house is perfect for couples, small families and those who value space.
The home features two bedrooms as well as an exceptionally spacious basement that has been taken up for residential use. The basement offers plenty of possibilities: a walk-in closet, bathroom and utility room — all the necessary facilities for everyday life. From the basement you can easily customize, for example, a hobby or work space, or even a small home gym.
The main form of heating of the house is electric heating, but energy efficiency has been well taken into account: two air heat pumps, solar panels and a stove that provides atmosphere and additional warmth. This makes housing cost-effective.
The courtyard is fenced, and at the back of the yard there is also an atmospheric sauna, as well as storage space, and a playhouse.
The interior surfaces of the house partially need updating, but it offers the new owner the opportunity to realize their own interior dreams. The house has been condition checked, which brings certainty and transparency to the purchase process, and the report can be consulted.
Peltola is known for its quiet but central location — the city centre is just a short drive away and the area has good public transport links. A wide range of services can be found nearby, such as:
-Play park right next door
-Schools and kindergartens, e.g. Oulu International School and Kastelli Multifunction House
-Health services, library and outdoor recreation areas
-Quick connection to the motorway and the centre of Oulu
This destination is worth se...

Prix de vente
175 000 €
Pièces
4
Chambres
3
Salles de bain
1
Espace de vie
112.5 m²Détails de base
| Numéro d'annonce | 669490 |
|---|---|
| Prix de vente | 175 000 € |
| Pièces | 4 |
| Chambres | 3 |
| Salles de bain | 1 |
| Toilettes | 1 |
| Salles de bain avec WC | 1 |
| Espace de vie | 112.5 m² |
| Surface totale | 116 m² |
| Superficie des autres espaces | 3.5 m² |
| Mesure de vérification de la surface | Non |
| Source de la surface | Plan de construction |
| Étage | 3 |
| Sols résidentiels | 3 |
| État | Bon |
| Parking | Parking dans la cour |
| Équipements | Fenêtres à triple vitrage, Cheminée |
| Surfaces |
Chambre
Salon Cuisine Toilettes Salle de bain Hall Cave |
| Vues | Cour, Arrière-cour, Cour avant, Jardin, Quartier |
| Rangements | Armoire, Dressing, Remise extérieure |
| Télécommunications | Internet par fibre optique |
| Surfaces des murs | Papier peint, Peinture |
| Surfaces de salle de bain | Carrelage |
| Équipements de cuisine | Four à induction, Réfrigérateur-congélateur, Armoire, Hotte aspirante, Lave-vaisselle |
| Équipements de salle de bain | Douche, Chauffage par le sol, Douche de bidet, Armoire, Évier, Siège de toilette, Miroir |
| Équipements de buanderie | Branchement de machine à laver, Évier |
| Inspections |
État des lieux
(22 sept. 2025) État des lieux (13 août 2021) |
| Étude sur l’amiante | Le bâtiment a été construit avant 1994 et une étude sur l’amiante n’a pas été réalisée. |
| Information supplémentaire | The flues were last updated 2023/05. |
Détails du bâtiment et du bien
| Année de construction | 1945 |
|---|---|
| Inauguration | 1945 |
| Étages | 3 |
| Ascenseur | Non |
| Type de toit | Toit à pignon |
| Ventilation | Ventilation naturelle |
| Fondation | Béton |
| Classe énergétique | D, 2018 |
| Chauffage | Chauffage électrique, Chauffage par poële ou cheminée, Pompe à chaleur air |
| Matériaux de construction | Bois |
| Matériaux de toiture | Tôle |
| Matériaux de façade | Bois, Revêtement bois |
| Rénovations |
Toit 2023 (Effectué) Chauffage 2023 (Effectué) Électricité 2023 (Effectué) Toit 2022 (Effectué) Tuyaux d'eau 2022 (Effectué) Drain souterrain 2020 (Effectué) Autre 2020 (Effectué) Façade 2010 (Effectué) Fenêtres 2010 (Effectué) Drain souterrain 2010 (Effectué) Sous-sol 2001 (Effectué) Plinthe 2001 (Effectué) Tuyaux d'eau 2001 (Effectué) Autre 2000 (Effectué) Autre 1990 (Effectué) Façade 1986 (Effectué) |
| Réf | 564-18-3-10-L1 |
| Impôt foncier à l'année | 107,97 € |
| Surface du terrain | 587 m² |
| Nombre de bâtiments | 2 |
| Terrain | Plat |
| Route | Oui |
| Propriété foncière | Location |
| Propriétaire foncier | Vuokranantaja : Oulun kaupunki |
| Location à l'année | 610 € |
| Fin du contrat de bail | 31 déc. 2040 |
| Situation de planification | Planning détaillé |
| Ingénierie de municipalité | Eau, Égoûts, Électricité |
Classe énergétique

Frais mensuels
| Impôt foncier | 107,97 € / année |
|---|---|
| Électricité | 1 250 € / année (estimation) |
| Eau | 22 € / année |
| Autre | 610 € / année |
Frais d'achat
| Taxe de transfert | 3 % |
|---|---|
| Notaire | 172 € |
C'est ainsi que commence l'achat de votre propriété
- Remplissez le court formulaire et nous organiserons une rencontre
- Notre représentant vous contactera dans les plus brefs délais et organisera une rencontre.
Voulez-vous en savoir plus sur ce bien ?
Nous vous remercions de votre demande de contact. Nous vous contacterons rapidement !









