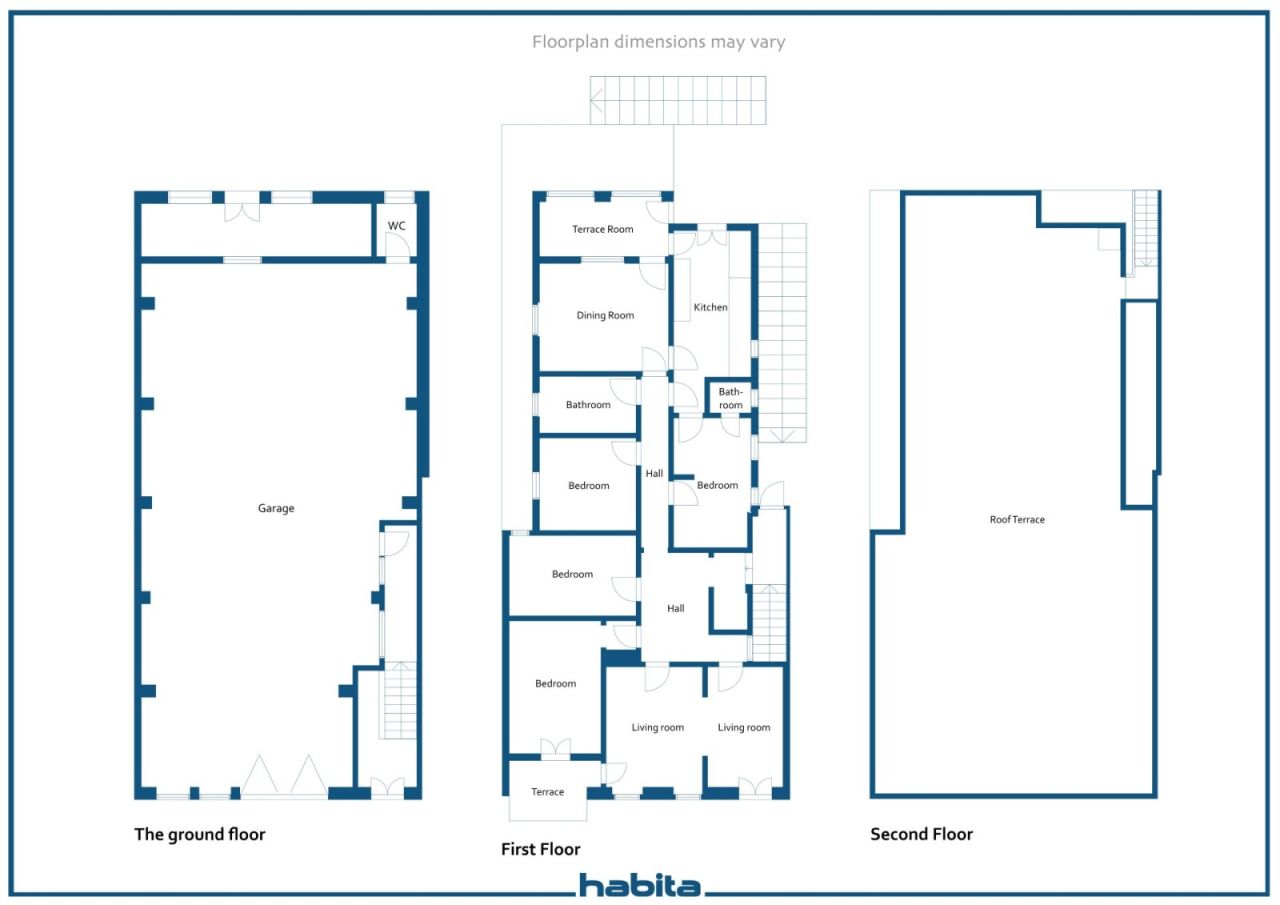Maison individuelle, Rua Dom Carlos 14 e 14A, Largo da feira
8500-603 Portimão
In the heart of the city of Portimão, this beautiful house is completely renovated, preserving the architectural elements that reflects character and its original elegance. This is a rare, spacious property, where history is combined with modern comfort. Distributed in 4 bedrooms, 2+1 bathrooms this residence also has a cozy living room and a modern, fully equipped kitchen, ideal for receiving in style. Outside, a pleasant terrace invites outdoor leisure, while the detailed, private lush back garden with matured trees offers a green heaven with complete peace in the heart of the city where decorative garden features made by hand from seashells. One of the great assets of this property is the independent access that leads to an additional space and second entrance. The property also includes a versatile garage with automatic door for minimum 6 large cars / warehouse with office/ storage with service WC. Garage area has all potential to be converted into a business area or other facility tailored to your needs instead of garage. Ideal for family residence, tourist project or even as an investment with multiple possibilities, this house combines charm, location and potential in one place. Its located near historical Camara municipal square, next to large supermarket where you can find all conveniences, by all cafes, best local restaurants and and just 2 min. walk to Ribeirinha riverside with all touristic of attractions during the year and long walkways for daily activities. Investment opportunity for family or business. Property has AL rental licence. Book your visit today !

Prix de vente
850 000 €
Pièces
7
Chambres
4
Salles de bain
2
Espace de vie
296 m²Détails de base
| Numéro d'annonce | 669461 |
|---|---|
| Prix de vente | 850 000 € |
| Pièces | 7 |
| Chambres | 4 |
| Salles de bain | 2 |
| Toilettes | 3 |
| Salles de bain avec WC | 3 |
| Espace de vie | 296 m² |
| Surface totale | 765 m² |
| Superficie des autres espaces | 412 m² |
| Descriptif des espaces de vie | R / C Garage, room, wc and office / strogage space and access to the garden. 1. Floor Straircase leading to the first floor, where entrance, double living room terrace, 4 bedrooms, dining area and kitchen, 2 bathrooms and access to the garden. |
| Description de la zone | Area total 765m2 ( including large garden ) Area coberta 296m2. |
| Mesure de vérification de la surface | Non |
| Source de la surface | Statuts |
| Étage | 1 |
| Sols résidentiels | 2 |
| État | Good |
| Parking | Parking space, Courtyard parking, Parking garage |
| Équipements | Air-conditioning, Air source heat pump, Boiler |
| Vues | Yard, Backyard, Inner courtyard, Private courtyard, Street, City, Nature |
| Télécommunications | TV, Cable TV, Optical fibre internet |
Détails du bâtiment et du bien
| Année de construction | 1955 |
|---|---|
| Inauguration | 1955 |
| Étages | 2 |
| Ascenseur | Non |
| Type de toit | Toit plat |
| Ventilation | Ventilation naturelle |
| Classe énergétique | F |
| Chauffage | Air-source heat pump |
| Parties communes | Equipment storage, Storage, Technical room, Bicycle storage, Lobby, Garage, Roof terrace, Laundry room |
| Surface du terrain | 765 m² |
| Nombre de places de stationnement | 6 |
| Nombre de bâtiments | 1 |
| Terrain | Plat |
| Route | Oui |
| Propriété foncière | Propriété |
| Situation de planification | General plan |
| Ingénierie de municipalité | Water, Sewer, Electricity |
Classe énergétique

Services
| Shopping center | 0.3 km |
|---|---|
| Grocery store | |
| Kindergarten | 0.2 km |
| Marina | 0.2 km |
| Sports field | 0.2 km |
| Golf | 5 km |
| Restaurant | |
| Shopping center | |
| City center | |
| Swimming hall | 0.2 km |
Accès au transport public
| Bus | 0.1 km |
|---|---|
| Airport | 72 km |
Frais mensuels
| Property tax | 520 € / mois (estimation) |
|---|
Frais d'achat
C'est ainsi que commence l'achat de votre propriété
- Remplissez le court formulaire et nous organiserons une rencontre
- Notre représentant vous contactera dans les plus brefs délais et organisera une rencontre.
Voulez-vous en savoir plus sur ce bien ?
Nous vous remercions de votre demande de contact. Nous vous contacterons rapidement !











