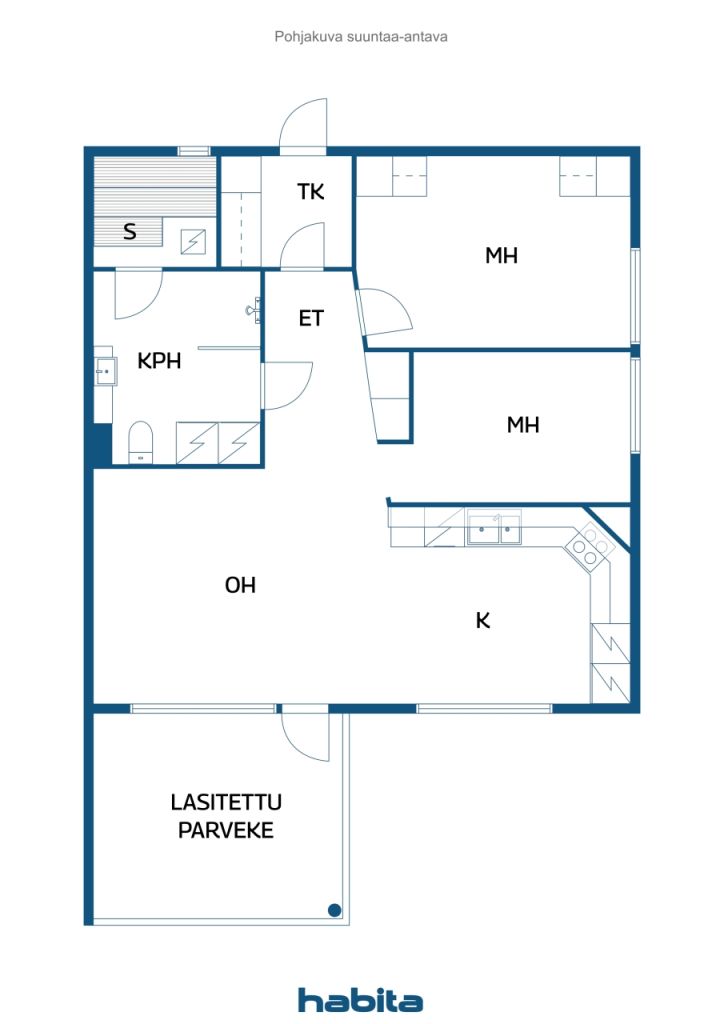Townhouse, Osmankäämintie 29
01300 Vantaa, Viertola
A nice lower floor pediment is waiting for you in the loft house built in Tikkurila Viertola in 2007.
Come to love the spacious living room-kitchen combination of the apartment. The kitchen has plenty of cupboard and work space and several windows in the living room let natural light into this functional ensemble. The squares of the home continue on the glazed terrace well into autumn and is a great place for your own post-sauna cool-down. An extension of the glazed terrace is an outdoor terrace with a nice sized courtyard area with beautiful plantings and berry bushes. The yard gives many opportunities for the green thumb.
Tikkurila's excellent transport links and services are located close by and almost from your door you can reach the beautiful jogging paths of Tikkurila Central Park. Own plot.
You can move right away from the shops.

Prix de vente sans contrainte
228 000 €
Pièces
3
Chambres
2
Salles de bain
1
Espace de vie
67 m²Détails de base
| Numéro d'annonce | 669458 |
|---|---|
| Prix de vente sans contrainte | 228 000 € |
| Prix de vente | 228 000 € |
| Pièces | 3 |
| Chambres | 2 |
| Salles de bain | 1 |
| Salles de bain avec WC | 1 |
| Espace de vie | 67 m² |
| Mesure de vérification de la surface | Non |
| Source de la surface | Statuts |
| Étage | 1 |
| Sols résidentiels | 1 |
| État | Good |
| Disponible à partir de | Instantly free |
| Parking | Parking space with power outlet |
| Équipements | Air source heat pump, Heat recovery, Boiler |
| Surfaces |
Living room Kitchen Bedroom Bathroom Sauna Hall Terrace (Sud) Glazed terrace (Sud) |
| Vues | Yard, Garden, Neighbourhood, Nature |
| Rangements | Cabinet, Outdoor storage |
| Télécommunications | Optical fibre internet, Antenna |
| Surfaces de sol | Parquet |
| Surfaces des murs | Wall paper, Paint |
| Surfaces de salle de bain | Tile |
| Équipements de cuisine | Induction stove, Refrigerator, Freezer, Cabinetry, Kitchen hood, Dishwasher, Separate oven |
| Équipements de salle de bain | Shower, Washing machine connection, Underfloor heating, Space for washing machine, Bidet shower, Cabinet, Sink, Shower wall, Toilet seat, Water boiler, Mirrored cabinet |
| Inspections | Condition assessment (26 janv. 2021) |
| Capital | 135-201 |
| Description | 3h, k, s, kph, las.ter |
Détails du bâtiment et du bien
| Année de construction | 2007 |
|---|---|
| Inauguration | 2007 |
| Étages | 1 |
| Ascenseur | Non |
| Type de toit | Toit à pignon |
| Ventilation | Ventilation mécanique réglable |
| Classe énergétique | C, 2018 |
| Chauffage | Electric heating, Radiator, Air-source heat pump |
| Matériaux de construction | Concrete |
| Matériaux de toiture | Concrete tile |
| Matériaux de façade | Brickwork siding |
| Rénovations |
Autre 2025 (Effectué) Plan de rénovation 2025 (Effectué) Tuyaux d'eau 2025 (Effectué) Façade 2024 (Effectué) Toit 2024 (Effectué) Cour 2023 (Effectué) Télécommunications 2023 (Effectué) Ventilation 2022 (Effectué) Tuyaux d'eau 2022 (Effectué) Balcons 2019 (Effectué) Parties communes 2017 (Effectué) |
| Parties communes | Storage, Garbage shed |
| Gestionnaire | Asukasisännöinti |
| Coordonnées du gestionnaire | Hj Tuomo Valkonen, tuomovalkonen@hotmail.com |
| Maintenance | Omatoiminen |
| Surface du terrain | 1277 m² |
| Nombre de places de stationnement | 9 |
| Nombre de bâtiments | 1 |
| Terrain | Plat |
| Route | Oui |
| Propriété foncière | Propriété |
| Situation de planification | Detailed plan |
| Ingénierie de municipalité | Water, Sewer, Electricity |
Classe énergétique

Détails coopératifs du logement
| Nom de coopérative de logement | Asunto Oy Vantaan Osmankäämintie 29 |
|---|---|
| Nombre de partages | 402 |
| Logements | 6 |
| Superficie des logements | 402 m² |
| Droit de rachat | Non |
Services
| Grocery store | 1 km |
|---|---|
| School | 0.8 km |
| Playground | 0.3 km |
| Health club | 0.9 km |
Accès au transport public
| Train | 1.8 km |
|---|---|
| Bus | 0.1 km |
Frais mensuels
| Maintenance | 167,5 € / mois |
|---|---|
| Eau | 10 € / mois |
| Parking space | 40 € / année |
Frais d'achat
| Transfer tax | 1,5 % |
|---|---|
| Registration fees | 89 € |
C'est ainsi que commence l'achat de votre propriété
- Remplissez le court formulaire et nous organiserons une rencontre
- Notre représentant vous contactera dans les plus brefs délais et organisera une rencontre.
Voulez-vous en savoir plus sur ce bien ?
Nous vous remercions de votre demande de contact. Nous vous contacterons rapidement !








