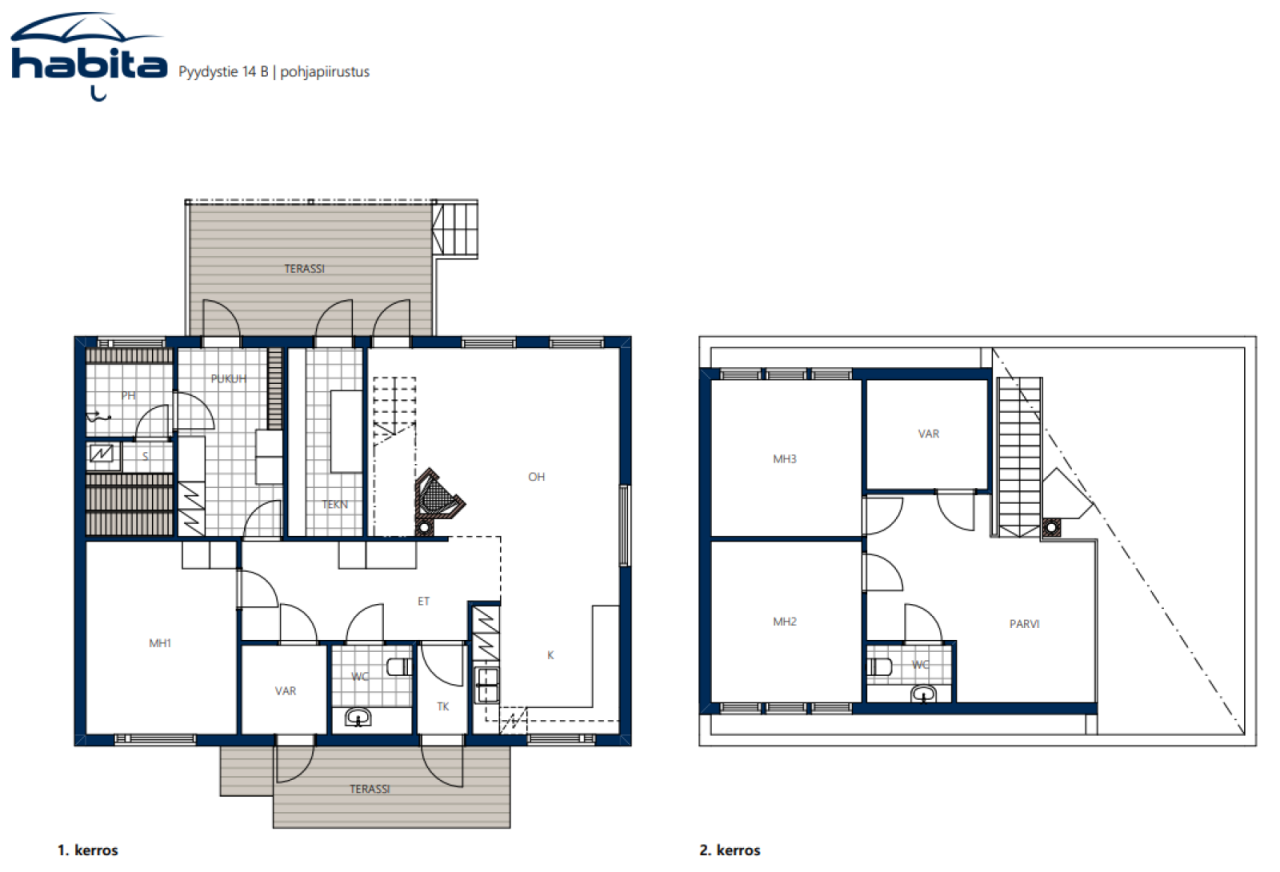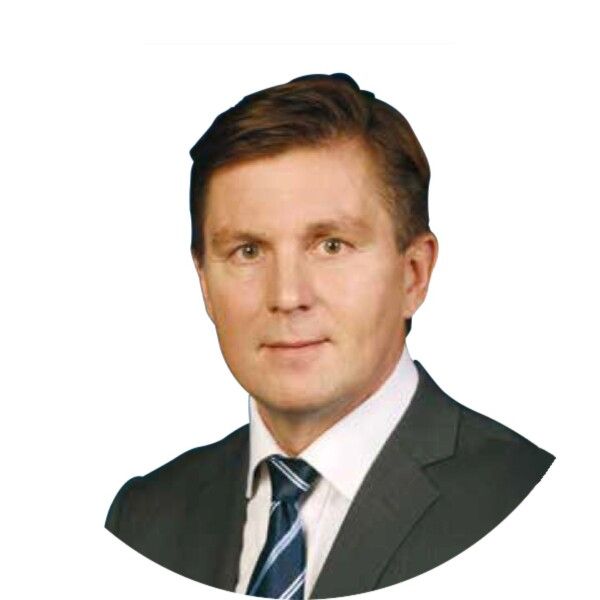Villa, Pyydystie 14
93830 Rukatunturi
This magnificent half of a semi-detached villa designed by an architect combines modern comfort, practicality of space solutions and Ruka's proximity to nature. Ending the end of the road, the apartment guarantees its own peace and beautiful scenery of nature.
The ground floor is designed to be completely accessible, making it ideal for all users.
The three bedrooms offer plenty of space for family and guests. The common areas — a high and bright living room and a well-equipped kitchen — create a cozy and spacious atmosphere.
The spacious dressing room/utility room offers practicality in everyday life and offers access to a covered terrace, just like the living room.
Specialties and amenities:
Convection heating in the sauna
Geothermal and underfloor heating in all rooms
Doors and windows open in two different directions — a unique detail and a practical solution
This villa offers an excellent combination of peaceful location, modern solutions and the wide range of recreational opportunities in nearby Ruka.
Jorma Salmela




Prix de vente
369 000 €
Pièces
5
Chambres
3
Salles de bain
1
Espace de vie
144 m²Détails de base
| Numéro d'annonce | 668640 |
|---|---|
| Prix de vente | 369 000 € |
| Pièces | 5 |
| Chambres | 3 |
| Salles de bain | 1 |
| Toilettes | 3 |
| Salles de bain avec WC | 1 |
| Salles de bain sans toilettes | 2 |
| Espace de vie | 144 m² |
| Surface totale | 154 m² |
| Superficie des autres espaces | 10 m² |
| Descriptif des espaces de vie | Downstairs: entrance hall, kitchen, living room, accessible toilet, bedroom, ski storage, utility room, bathroom/toilet, sauna. Upstairs: 2 bedrooms, storage room, separate toilet, loft. |
| Description des autres espaces | The other rooms include a covered terrace, which has not been precisely measured. The terrace has sliding glass doors that can be opened on hot summer days or closed in winter to keep out the wind. |
| Mesure de vérification de la surface | Non |
| Source de la surface | Plan de construction |
| Étage | 1 |
| Sols résidentiels | 2 |
| État | Good |
| Parking | Parking space, Courtyard parking |
| Adapté aux personnes handicapées | Oui |
| Équipements | Meublé, Central vacuum cleaner, Fireplace |
| Surfaces |
Sauna (Nord) Glazed terrace (Sud) Living room (Nord) Toilet (Nord) |
| Vues | Yard, Backyard, Front yard, Private courtyard, Forest, Mountains, Nature |
| Rangements | Cabinet, Closet/closets |
| Télécommunications | Antenna |
| Surfaces de sol | Laminate, Tile, Vinyl flooring |
| Surfaces des murs | Log, Plank, Paint |
| Surfaces de salle de bain | Tile |
| Équipements de cuisine | Induction stove, Refrigerator, Freezer, Cabinetry, Kitchen hood, Dishwasher, Separate oven |
| Équipements de salle de bain | Shower, Radiant underfloor heating, Toilet seat |
| Équipements de buanderie | Washing machine connection, Washing machine, Drying drum, Sink |
| Description | 3 bedroom, flat, with, ph, khh, 2 wc, loft |
| Information supplémentaire | Geothermal heat guarantees low heating costs, and ski trails are a short walk from this cottage. |
Détails du bâtiment et du bien
| Année de construction | 2001 |
|---|---|
| Inauguration | 2001 |
| Étages | 2 |
| Ascenseur | Non |
| Type de toit | Toit à pignon |
| Ventilation | Ventilation mécanique réglable |
| Classe énergétique | Aucun certificat énergétique requis par la loi |
| Chauffage | Central water heating, Geothermal heating, Furnace or fireplace heating |
| Matériaux de construction | Log |
| Matériaux de toiture | Felt |
| Matériaux de façade | Wood |
| Rénovations |
Autre 2023 (Effectué), Floors renovated, vinyl installed. Tuyaux d'eau 2021 (Effectué), Water pipes replaced. |
| Parties communes | Garbage shed |
| Réf | 305-416-62-35 |
| Impôt foncier à l'année | 468,87 € |
| Surface du terrain | 2832 m² |
| Nombre de bâtiments | 1 |
| Terrain | Pente |
| Plan d'eau | Right to use common water area |
| Route | Oui |
| Propriété foncière | Propriété |
| Situation de planification | Detailed plan |
| Ingénierie de municipalité | Water, Sewer, Electricity |
Services
| Skiing |
2 km, The nearest ski slope and lift in Ruka are approximately 2 kilometers away, and the main slopes of Ruka are just over 5 kilometers away! https://www.ruka.fi/fi/hiihtokeskus |
|---|
Frais mensuels
| Electricity |
1 200 € / année
(estimation)
In 2024, electricity consumption amounted to €1,216.89 including all costs, with estimated consumption for 2025 at 12,202 kWh. Payment in accordance with your own electricity contract. |
|---|---|
| Other |
433,87 € / année
(estimation)
Snow removal costs have been around €450, depending on the winter. |
| Eau |
35 € / mois
(estimation)
The basic fees for three months were approximately €101.60. The estimated annual consumption is approximately 4 m3. |
Frais d'achat
| Transfer tax | 3 % |
|---|
C'est ainsi que commence l'achat de votre propriété
- Remplissez le court formulaire et nous organiserons une rencontre
- Notre représentant vous contactera dans les plus brefs délais et organisera une rencontre.
Voulez-vous en savoir plus sur ce bien ?
Nous vous remercions de votre demande de contact. Nous vous contacterons rapidement !








