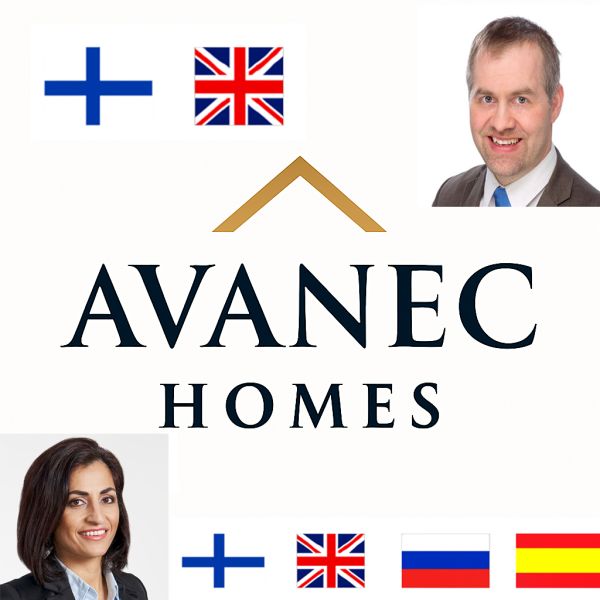Maison individuelle, Calle Alisios 132
03189 Orihuela Costa, Villamartin
Impressive villa from 2018 — modern elegance and functional solutions
Built in 2018, this stunning villa is designed in an elegant and modern style, offering plenty of space and practical solutions.
A total of 197 m² is spread over three — actually four floors, resulting in a home that combines style, comfort and flexibility. Perfect as a year-round home as well as a luxury vacation home.
Interior and layout
The villa has 6 bedrooms (one of which currently serves as a study) and 3 bathrooms spread over different floors — providing an ideal setting for family life and guests alike.
Downstairs are located:
Spacious, open kitchen with island and fair dining area
Large windows bring in plenty of natural light
Separate living/TV room that creates a cozy atmosphere
Guest WC
On the first floor:
Master bedroom with private bathroom (ensuite) and access to private balcony
Two more spacious bedrooms
Second bathroom
Access to a large roof terrace with summer kitchen and outdoor hot tub — the perfect place to enjoy warm evenings and stunning views
The basement offers plenty of additional space:
Large garage with space for several cars and storage
2 additional bedrooms
1 office/bedroom
1 bathroom
Separate storage space
The driveway to the garage serves as a canopy at the same time (carport)
Stunning exteriors and luxury amenities
The exteriors of the property are designed to enjoy the Spanish climate:
Private pool to cool off on hot summer days
→ There is also heating in the pool, so you can swim comfortably even in winter
Summer kitchen and barbecue facilities in the garden
Rooftop terrace with jacuzzi and breathtaking views of the golf course, city lights and alway more

Prix de vente
780 000 €
Pièces
7
Chambres
6
Salles de bain
3
Espace de vie
197 m²Détails de base
| Numéro d'annonce | 668398 |
|---|---|
| Prix de vente | 780 000 € |
| Pièces | 7 |
| Chambres | 6 |
| Salles de bain | 3 |
| Salles de bain avec WC | 3 |
| Espace de vie | 197 m² |
| Mesure de vérification de la surface | Non |
| Source de la surface | Informations données par le propriétaire |
| Étage | 0 |
| Sols résidentiels | 4 |
| État | Good |
| Parking | Garage, Street parking |
| Se trouve au rez-de-chaussée | Oui |
| Se trouve au dernier étage | Oui |
| Équipements | Air-conditioning, Boiler |
| Surfaces |
Balcon Garage Roof terrace |
| Vues | Private courtyard, Neighbourhood, Sea |
| Rangements | Cabinet |
| Télécommunications | Digital TV |
| Surfaces de sol | Tile |
| Surfaces des murs | Paint |
| Surfaces de salle de bain | Tile |
| Équipements de cuisine | Ceramic stove, Freezer refrigerator, Cabinetry, Kitchen hood, Dishwasher, Separate oven |
| Équipements de salle de bain | Shower, Cabinet, Sink, Shower wall, Toilet seat, Mirror |
| Information supplémentaire | Private heated saltwater pool, roof terrace with jacuzzi and summer kitchen, air conditioning and underfloor heating in bathrooms, underground garage, 6 mh/3 kph, master bedroom ensuite and balcony, alarm system, fiber optic, energy efficient windows and doors, quiet location near golf and amenities. |
Détails du bâtiment et du bien
| Année de construction | 2018 |
|---|---|
| Inauguration | 2018 |
| Étages | 4 |
| Ascenseur | Non |
| Classe énergétique | En cours |
| Matériaux de construction | Concrete |
| Matériaux de toiture | Concrete tile |
| Matériaux de façade | Concrete |
| Terrain | Plat |
| Route | Oui |
| Propriété foncière | Propriété |
| Situation de planification | Detailed plan |
| Ingénierie de municipalité | Water, Sewer, Electricity |
Services
| Grocery store | 1 km |
|---|---|
| Hospital | 4 km |
| Restaurant | 1 km |
| Golf | 2 km |
| Shopping center | 2 km |
Accès au transport public
| Airport |
69 km, Alicante |
|---|
Frais mensuels
| Property tax | 313 € / année (estimation) |
|---|
Frais d'achat
| Transfer tax | 10 % |
|---|---|
| Other costs | 4 200 € (Estimation) |
C'est ainsi que commence l'achat de votre propriété
- Remplissez le court formulaire et nous organiserons une rencontre
- Notre représentant vous contactera dans les plus brefs délais et organisera une rencontre.
Voulez-vous en savoir plus sur ce bien ?
Nous vous remercions de votre demande de contact. Nous vous contacterons rapidement !






