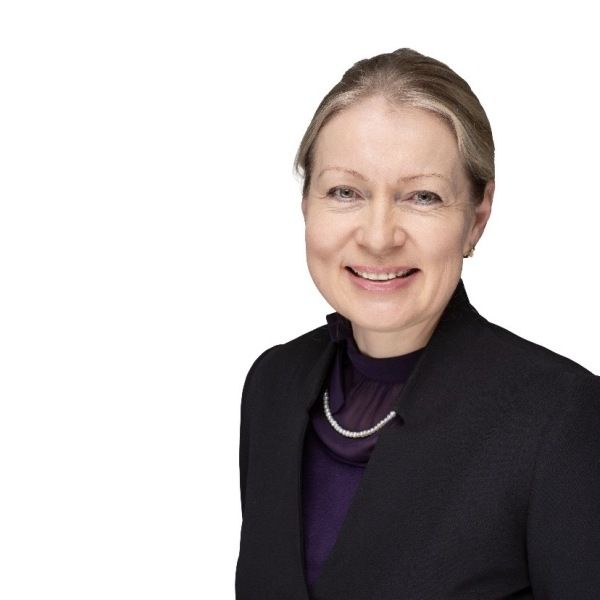Villa, Koivulantie 445
52200 Puumala
Villa on the shores of Lake Saimaa. The spacious house, built of logs, is equipped with the latest technology and the construction uses top materials. Panoramic windows from the living room offer beautiful views of the beach and direct access to the open terrace. As heating geothermal, water from the borehole, which ensures year-round comfort and economy. The house has four bedrooms, two bathrooms and a sauna, so there is enough space for a larger family or group of friends.
On the beach there is a barbecue gazebo, which invites you to spend unforgettable moments on summer evenings. There is also a separate basement on the property, which provides plenty of storage space, as well as a carport to protect your car from the weather. The pier accommodates a large boat or yacht to park well, making this destination perfect for those on the water.
This unique destination offers the opportunity to enjoy the Saimaa nature at its best, combined with modern living comfort. The tranquil location, quality materials and carefully designed details make this villa a real gem. Schedule your presentation time! Call+358407087182 and come explore this wonderful home for yourself.

Prix de vente
790 000 €
Pièces
5
Chambres
3
Salles de bain
2
Espace de vie
178 m²Détails de base
| Numéro d'annonce | 666277 |
|---|---|
| Prix de vente | 790 000 € |
| Pièces | 5 |
| Chambres | 3 |
| Salles de bain | 2 |
| Toilettes | 3 |
| Salles de bain avec WC | 2 |
| Espace de vie | 178 m² |
| Surface totale | 194 m² |
| Mesure de vérification de la surface | Non |
| Source de la surface | Plan de construction |
| Étage | 1 |
| Sols résidentiels | 1 |
| État | Bon |
| Disponible à partir de | Selon contrat |
| Parking | Espace de stationnement, Parking dans la cour, Abri auto, Garage |
| Résidence de loisirs | Oui |
| Équipements | Climatisation, Fenêtres à triple vitrage, Récupération de chaleur, Cheminée |
| Surfaces |
Salon
Chambre Tanière Cuisine Salle de bain Toilettes Sauna Terrasse |
| Vues | Cour, Arrière-cour, Cour avant, Cour intérieure, Cour privée, Jardin, Forêt, Lac, Nature, Parc |
| Rangements | Armoire, Dressing, Placard/penderies |
| Télécommunications | Antenne |
| Surfaces de sol | Parquet, Carrelage |
| Surfaces des murs | Bois, Bois brut |
| Surfaces de salle de bain | Carrelage |
| Équipements de cuisine | Four à induction, Réfrigérateur-congélateur, Armoire, Hotte aspirante, Lave-vaisselle |
| Équipements de salle de bain | Douche, Baignoire, Armoire, Évier, Siège de toilette, Armoire de toilette |
| Équipements de buanderie | Machine à laver, Évier |
| Description | 4h, k,2kph, khh, tr. |
Détails du bâtiment et du bien
| Année de construction | 2018 |
|---|---|
| Inauguration | 2018 |
| Étages | 1 |
| Ascenseur | Non |
| Type de toit | Toit à pignon |
| Ventilation | Ventilation mécanique |
| Fondation | Béton |
| Classe énergétique | Aucun certificat énergétique requis par la loi |
| Chauffage | Chauffage électrique, Chauffage géothermique, Chauffage par poële ou cheminée, Chauffage par le sol |
| Matériaux de construction | Bois, Connexion |
| Matériaux de toiture | Tôle |
| Matériaux de façade | Bois |
| Parties communes | Local de rangement, Cave froide |
| Réf | 623-415-3-64 |
| Impôt foncier à l'année | 1 189,65 € |
| Maintenance | Omatoiminen |
| Surface du terrain | 9570 m² |
| Nombre de places de stationnement | 4 |
| Nombre de bâtiments | 3 |
| Terrain | Plat |
| Plan d'eau | Rivage / plage personnel(le) |
| Route | Oui |
| Propriété foncière | Propriété |
| Situation de planification | Plan de rive détaillé |
| Droits de construction | 200 m² |
| Ingénierie de municipalité | Électricité |
Services
| École | 11.4 km |
|---|---|
| Épicerie | 11.3 km |
| Restaurant | 11.3 km |
| Centre de santé | 11.3 km |
Accès au transport public
| Aéroport | 99 km |
|---|---|
| Train | 60 km |
| Aéroport | 304 km |
Frais mensuels
| Impôt foncier | 1 189,65 € / année |
|---|---|
| Électricité | 150 € / mois (estimation) |
| Rue | 150 € / année (estimation) |
Frais d'achat
| Taxe de transfert | 3 % |
|---|---|
| Notaire | 160 € (Estimation) |
| Frais d'enregistrement | 172 € |
C'est ainsi que commence l'achat de votre propriété
- Remplissez le court formulaire et nous organiserons une rencontre
- Notre représentant vous contactera dans les plus brefs délais et organisera une rencontre.
Voulez-vous en savoir plus sur ce bien ?
Nous vous remercions de votre demande de contact. Nous vous contacterons rapidement !








