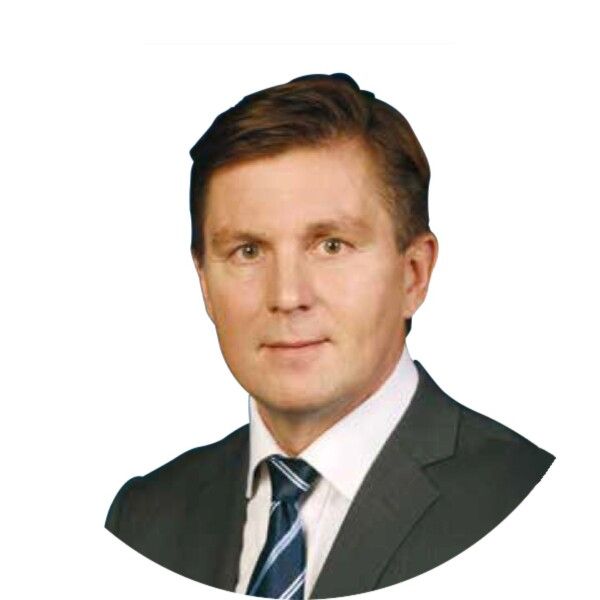Maison individuelle, Yliranta 87
95500 Tornio, Ylivojakkala
This 4-bedroom home is located in the charming Ylivojakkala neighbourhood and offers breathtaking views of the surrounding nature and a large yard.The apartment measures 164 square metres and offers plenty of space for relaxation and entertainment.
The interior features a well-equipped kitchen with modern appliances such as an oven, ceramic hob, fridge, freezer and dishwasher. The kitchen is complemented by a spacious living area with a glazed terrace, which perfectly matches the surrounding landscape. The home also has a sauna, perfect for relaxing after a long day, and a large courtyard for outdoor activities.
This property benefits from many modern conveniences, including electric heating, an oven and an air source heat pump, ensuring a warm and comfortable living space. The home also features a garage and carport, providing ample parking space for your vehicle. Proximity to the city centre and beautiful natural surroundings, this property offers the perfect blend of urban convenience and rural tranquillity.
Jorma Salmela




Prix de vente
142 500 €
Pièces
6
Chambres
4
Salles de bain
1
Espace de vie
164 m²Détails de base
| Numéro d'annonce | 664081 |
|---|---|
| Prix de vente | 142 500 € |
| Pièces | 6 |
| Chambres | 4 |
| Salles de bain | 1 |
| Toilettes | 3 |
| Espace de vie | 164 m² |
| Surface totale | 201 m² |
| Superficie des autres espaces | 37 m² |
| Mesure de vérification de la surface | Non |
| Source de la surface | Plan de construction |
| Étage | 1 |
| Sols résidentiels | 1 |
| État | Satisfaisant |
| Disponible à partir de | Selon contrat |
| Parking | Espace de stationnement, Parking dans la cour, Abri auto, Garage |
| Adapté aux personnes handicapées | Oui |
| Équipements | Pompe à chaleur à air, Cheminée, Chaudière |
| Surfaces |
Sauna
(Nord) Véranda (Sud) |
| Vues | Cour, Arrière-cour, Cour avant, Cour privée, Jardin, Quartier, Campagne, Nature |
| Rangements | Armoire, Garde-robe, Dressing, Placard/penderies, Remise extérieure |
| Surfaces de sol | Stratifié, Lino, Carrelage, Sol en vinyle |
| Surfaces des murs | Peinture |
| Surfaces de salle de bain | Carrelage |
| Équipements de cuisine | Four de cuisson, Cuisinière vitro-céramique, Réfrigérateur, Réfrigérateur, Armoire, Hotte aspirante, Lave-vaisselle |
| Équipements de salle de bain | Douche, Chauffage par le sol |
| Équipements de buanderie | Branchement de machine à laver, Évier |
| Inspections | État des lieux (22 avr. 2023) |
| Étude sur l’amiante | Le bâtiment a été construit avant 1994 et une étude sur l’amiante n’a pas été réalisée. |
Détails du bâtiment et du bien
| Année de construction | 1986 |
|---|---|
| Inauguration | 1986 |
| Étages | 1 |
| Ascenseur | Non |
| Type de toit | Toit à quatre pans |
| Ventilation | Ventilation mécanique |
| Fondation | Béton |
| Classe énergétique | Aucun certificat énergétique requis par la loi |
| Chauffage | Chauffage électrique, Chauffage par poële ou cheminée, Pompe à chaleur air, Chauffage par le toit |
| Matériaux de construction | Bois, Carreau |
| Matériaux de toiture | Feutre |
| Matériaux de façade | Revêtement en brique, Revêtement bois |
| Rénovations |
Fenêtres 2020 (Effectué), Window sills replaced, painted wood parts. Autre 2019 (Effectué), Air-source heat pump renewed. Autre 2018 (Effectué), The kitchen fridge leaked, the damage was repaired by the insurance company, including replacing the kitchen flooring with vinyl plank. Fenêtres 2014 (Effectué), Exterior window frames painted. No exact date known. Toit 2014 (Effectué), Thatched roof replaced, skylights removed. No exact date known. Autre 2014 (Effectué), Faucets replaced where necessary. Tuyaux d'eau 2014 (Effectué), Drawing of water pipelines from above, partially surface-mounted. No exact date known. Autre 2005 (Effectué), Bathroom and sauna renovated. |
| Parties communes | Débarras, Local de rangement, Garage |
| Réf | 851-424-11-30 |
| Surface du terrain | 5000 m² |
| Nombre de places de stationnement | 3 |
| Nombre de bâtiments | 2 |
| Terrain | Plat |
| Route | Oui |
| Propriété foncière | Propriété |
| Situation de planification | Plan général |
| Ingénierie de municipalité | Eau, Électricité |
Frais mensuels
| Impôt foncier |
392,2 € / année
Property tax |
|---|---|
| Électricité |
0 € / année
(estimation)
The current owner's consumption is around 14045 kWh per year. |
Frais d'achat
| Taxe de transfert | 3 % |
|---|
C'est ainsi que commence l'achat de votre propriété
- Remplissez le court formulaire et nous organiserons une rencontre
- Notre représentant vous contactera dans les plus brefs délais et organisera une rencontre.
Voulez-vous en savoir plus sur ce bien ?
Nous vous remercions de votre demande de contact. Nous vous contacterons rapidement !







