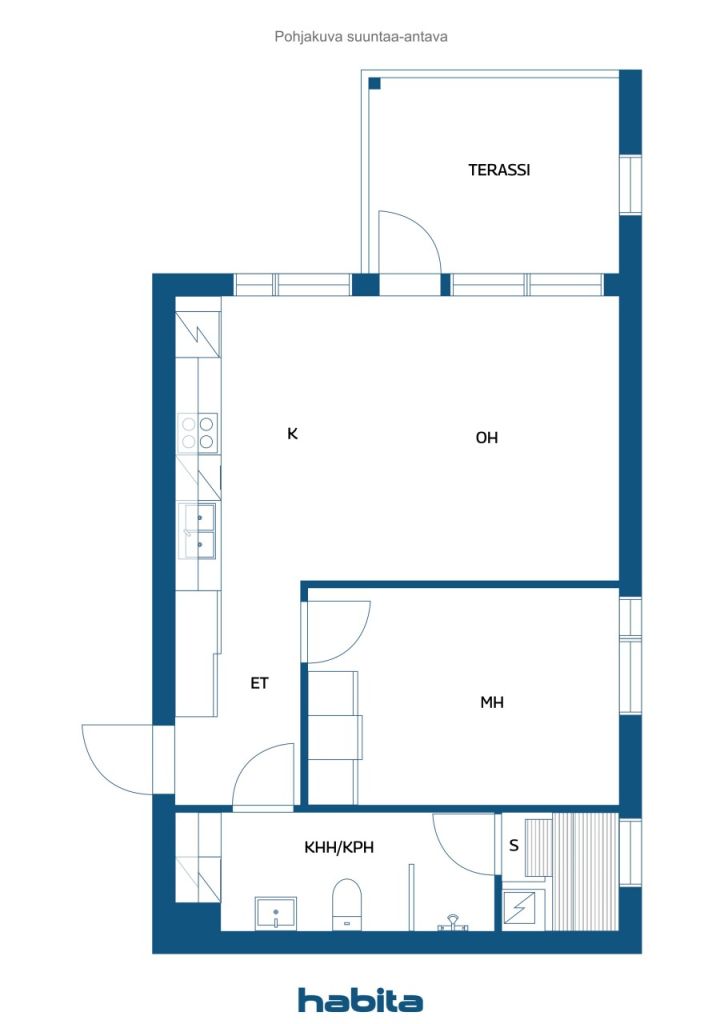Μεζονέτα, Kuminatie 45
01300 Vantaa, Viertola
Lovely twin apartment on the edge of the green Tikkurila Central Park — own yard and glazed terrace!
Built in 2015, this loft house downstairs home combines modern comfort, peace and an excellent location. The spacious and bright living room-kitchen combination forms the heart of the home, where it is easy to feel comfortable — large windows bring plenty of natural light and open views of the courtyard.
From the living room there is access to the sheltered glazed terrace and the walled western courtyard, which offers the perfect place to relax, spend summer days and even take care of a small garden. The bedroom and hallway have practical sliding door cabinets that keep the space spacious. More storage space can be found in a warm outdoor storage room.
The company heats with geothermal heat and the plot is its own — an energy-efficient and carefree choice for the coming years. The location is excellent: Tikkurila's diverse services, the train station and the wonderful outdoor trails of Central Park are all within walking distance.
This home is the perfect option for you who appreciate modern living, a private yard and a natural yet central location.
The company heats with geothermal heat and the plot is its own — an energy-efficient and carefree choice for the coming years. The location is excellent: Tikkurila's diverse services, the train station and the wonderful outdoor trails of Central Park are all within walking distance.
This home is the perfect option for you who appreciate modern living, a private yard and a natural yet central location.
Arrange your own private presentation on tel. +358 50 4200304.

Απρόσκοπτη τιμή πώλησης
209.000 € (10.825.176 TRY)
Δωμάτια
2
Υπνοδωμάτια
1
Μπάνια
1
Σαλόνι
49 m²Βασικά στοιχεία
| Αριθμός καταχώρισης | 670661 |
|---|---|
| Απρόσκοπτη τιμή πώλησης | 209.000 € (10.825.176 TRY) |
| Τιμή πώλησης | 209.000 € (10.825.176 TRY) |
| Δωμάτια | 2 |
| Υπνοδωμάτια | 1 |
| Μπάνια | 1 |
| Μπάνια χωρίς τουαλέτα | 1 |
| Σαλόνι | 49 m² |
| Εξακριβωμένες μετρήσεις | Οχι |
| Μετρήσεις βασιζόμενες πάνω σε | Καταστατικό |
| Πάτωμα | 1 |
| Οροφοι κατοικίας | 1 |
| Κατάσταση | Καλό |
| Διαθέσιμο από | Ανάλογα με το συμβόλαιο |
| Πάρκινγκ | Θέση πάρκινγκ με ηλεκτρική παροχή |
| Χώροι |
Σαλόνι
Κουζίνα Υπνοδωμάτιο Σάουνα Μπάνιο Χώλ Ταράτσα με τζάμι (Δυτικά) Ταράτσα (Δυτικά) Χώρος αποθήκευσης εξωτερική |
| Θέα | Αυλή, Γειτονιά, Φύση |
| Αποθηκεύσεις | Ερμάριο, Αποθήκευση στους εξωτερικούς χώρους |
| Τηλεπικοινωνίες | Δορυφορική τηλεόραση |
| Eπιφάνειες δαπέδων | Λαμινέιτ |
| Επιφάνεια τοίχου | Ταπετσαρία, Μπογιά |
| Επιφάνειες μπάνιου | Πλακάκι |
| Εξοπλισμός κουζίνας | Κεραμική εστία, Ψυγείο κατάψυξη, Έπιπλα κουζίνας, Κάλυμμα κουζίνας, Πλυντήριο πιάτων, Ξεχωριστός φούρνος, Φούρνος μικροκυμάτων |
| Εξοπλισμός μπάνιου | Ντούς, Σύνδεση πλυντηρίου, Ενδοδαπέδια θέρμανση, Χώρος πλυντηρίου, Ντούς με μπιντέ, Ντουλάπα, Νεροχύτης, τοίχος ντούς, Κάθισμα τουαλέτας, Ντουλάπα με καθρέπτη |
| Μερίδια | 135-201 |
| Περιγραφή | 2h, k, s, kph, las.ter, yard |
Λεπτομέρειες κτιρίου και περιουσίας
| Χρονολογία κατασκευής | 2015 |
|---|---|
| Εγκαίνια | 2015 |
| Πατώματα | 1 |
| Ασανσέρ | Οχι |
| Τύπος σκεπής | Δίρριχτη στέγη |
| Εξαερισμός | Μηχανικός εξαερισμός |
| Θεμελίωση | Κάρφωμα και σκυρόδεμα |
| Πιστοποιητικό ενεργειακής κλάσης | Γ, 2013 |
| Θέρμανση | Γεωθερμική θέρμανση, Ενδοδαπέδια θέρμανση |
| Υλικά κατασκευής | Ξύλινο, Τσιμέντο |
| Υλικά στέγης | Τσιμεντένιο |
| Υλικά πρόσοψης | Ξύλο |
| Ανακαινίσεις |
Σχέδιο ανακαίνισης 2025 (Ολοκληρώθηκε) Άλλο 2025 (Ολοκληρώθηκε) Αερισμός 2021 (Ολοκληρώθηκε) Κήπος 2020 (Ολοκληρώθηκε) Άλλο 2018 (Ολοκληρώθηκε) Ταράτσα 2017 (Ολοκληρώθηκε) Αερισμός 2017 (Ολοκληρώθηκε) |
| Κοινοί χώροι | Αποθήκευση ποδηλάτου, Υπόστεγο σκουπιδιών |
| Διευθυντής | Onni Isännöinti Oy |
| Στοιχεία επικοινωνίας του διευθυντή | Kimmo Honkaniemi p. 09 6181 5700 |
| Συντήρηση | Omatoiminen, lumityöt Kiinteistöhuolto Olander |
| Περιοχή οικοπέδου | 1295 m² |
| Αριθμός χώρων πάρκιγκ | 11 |
| Εδαφος | Διαμέρισμα |
| Δρόμος | Ναι |
| Ιδιοκτησίας της γης | Ιδιόκτητα |
| Σχεδιαστική κατάσταση | Αναλυτικό σχέδιο |
| Δήμος μηχανικής | Νερό, Υπόνομος, Ηλεκτρικό |
Πιστοποιητικό ενεργειακής κλάσης

Λεπτομέρειες στέγασης συνεταιρισμού
| Όνομα στεγαστικού συνεταιρισμού | Asunto Oy Vantaan Kuminatie 45 |
|---|---|
| Ποσό μερισμάτων | 540 |
| Αριθμός κατοικιών | 8 |
| Περιοχή κατοικιών | 401.5 m² |
| Δικαίωμα εξαγοράς | Οχι |
Υπηρεσίες
| Παντωπολείο | 0.2 χλμ |
|---|---|
| Εμπορικό Κέντρο | 1.2 χλμ |
| Εμπορικό Κέντρο | 3 χλμ |
| Σχολείο | 0.3 χλμ |
| Νηπιαγωγείο | 650 χλμ |
Πρόσβαση σε δημόσιες συγκοινωνίες
| Τρένο | 1.5 χλμ |
|---|---|
| Αεροδρόμιο | 4 χλμ |
| Λεωφορείο | 0.2 χλμ |
Μηνιαίες χρεώσεις
| Συντήρηση | 281,75 € / μήνας (14.593,27 ₺) |
|---|---|
| Νερό | 23 € / μήνας (1.191,29 ₺) / άτομο |
Κόστος αγοράς
| Φόρος μεταβίβασης | 1,5 % |
|---|---|
| Εξοδα ενγγραφής | 92 € (4.765 TRY) |
Έτσι ξεκινά η αγορά του ακινήτου σας
- Συμπληρώστε τη σύντομη φόρμα και θα κανονίσουμε μια συνάντηση
- Ο εκπρόσωπος μας θα επικοινωνήσει μαζί σας χωρίς καθυστέρηση και θα κανονίσει μια συνάντηση.
Θα θέλατε να μάθετε περισσότερα για αυτό το ακίνητο;
Σας ευχαριστούμε για την αίτηση επικοινωνίας. Θα επικοινωνήσουμε μαζί σας το συντομότερο δυνατό!








