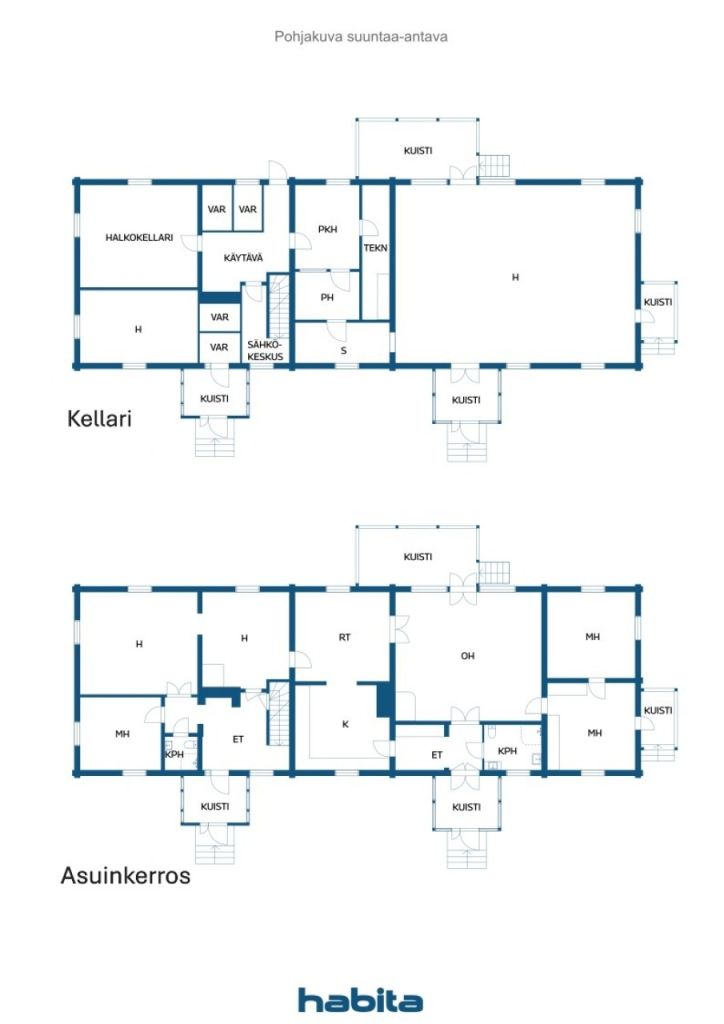Μονοκατοικία, Kappalaisentie 2
82900 Ilomantsi
Το Pikku-Pappila βρίσκεται στο εκκλησιαστικό χωριό Ilomantsi, στο πολιτιστικό τοπίο Pappilanvaara στους πρόποδες του πύργου νερού, και προσφέρει μια μοναδική ευκαιρία να απολαύσετε τη ζωή σας σε ένα ιστορικό περιβάλλον. Αρχικά χτισμένο την εποχή της σουηδικής κυριαρχίας, το κτίριο, ολοκληρώθηκε το 1795, βρίσκεται σε ένα ευρύχωρο οικόπεδο 6839μ² και έχει θέα στην κοντινή λίμνη Ilomants.
Αυτό το μεγάλο, πλήρως ανακαινισμένο σπίτι συνδυάζει μια παραδοσιακή αίσθηση και την ευρύχωρη αυλή με τις ανάγκες των σύγχρονων οικογενειών. Είναι κατάλληλο για όσους εκτιμούν την ευρύχωρη διαβίωση, τη ζεστασιά ενός μεγάλου φούρνου ψησίματος και το ρουστίκ τοπίο σε συνδυασμό με την ευκολία της καθημερινής ζωής γύρω από τις υπηρεσίες.
Οι χώροι του κεντρικού κτιρίου μπορούν να μεταμορφωθούν για πολλούς σκοπούς, από ένα σπίτι σε μια αίθουσα δεξιώσεων ή ακόμα και για διαμονή ή χειροτεχνία. Το σπίτι έχει δύο ξεχωριστές εισόδους για τον πατέρα της πλευρικής εισόδου. Το μπαλκόνι έχει θέα στη λίμνη. Η υψηλή σοφίτα του σπιτιού σας επιτρέπει να δημιουργήσετε επιπλέον χώρο. Την άνοιξη του 2026, το σύστημα θέρμανσης του σπιτιού θα αλλάξει από τηλεθέρμανση σε μια προσιτή και φιλική προς το περιβάλλον αντλία θερμότητας αέρα κυκλοφορίας νερού.
Η τοποθεσία του πρεσβείου εξυπηρετεί επίσης άριστα οικογένειες με παιδιά - καταστήματα, σχολείο, νηπιαγωγείο και παιδική χαρά βρίσκονται όλα σε κοντινή απόσταση με τα πόδια. Ένας σιταποθήκη και γκαράζ στην ιδιοκτησία παρέχουν επιπλέον χώρο.
Το καταπράσινο και φωτεινό οικόπεδο έχει άφθονα οικοδομικά δικαιώματα και περιλαμβάνει, εκτός από έναν κήπο, ένα χωράφι για άλογα. Το τοπίο της λίμνης Ilomantsin κόβει την ανάσα ανεξάρτητα από την εποχή.

Τιμή πώλησης
235.000 € (12.171.849 TRY)
Δωμάτια
6
Υπνοδωμάτια
2
Μπάνια
2
Σαλόνι
224 m²Βασικά στοιχεία
| Αριθμός καταχώρισης | 669544 |
|---|---|
| Τιμή πώλησης | 235.000 € (12.171.849 TRY) |
| Δωμάτια | 6 |
| Υπνοδωμάτια | 2 |
| Μπάνια | 2 |
| Μπάνια χωρίς τουαλέτα | 2 |
| Σαλόνι | 224 m² |
| Συνολική έκταση | 392 m² |
| Εμβαδόν άλλων χώρων | 168 m² |
| Εξακριβωμένες μετρήσεις | Οχι |
| Μετρήσεις βασιζόμενες πάνω σε | Εγγραφο αδειας οικοδομής |
| Πάτωμα | 1 |
| Οροφοι κατοικίας | 2 |
| Κατάσταση | Καλό |
| Διαθέσιμο από |
Ανάλογα με το συμβόλαιο
Με σύμβαση. |
| Πάρκινγκ | Πάρκινγκ στην αυλή , Γκαράζ |
| Χαρακτηριστικά | Τζάκι |
| Χώροι |
Κουζίνα
Σαλόνι Σάουνα |
| Θέα | Αυλή, Αυλή, Κήπος μπροστά, Ιδιωτική αυλή, Κήπος, Εξοχή, Δάσος, Λίμνη, Φύση |
| Αποθηκεύσεις | Ερμάριο, Ντουλάπι/ντουλάπια, Χώρος αποθήκευσης στο υπόγειο, Πατάρι |
| Τηλεπικοινωνίες | Διαδίκτυο με οπτικές ίνες, Κεραία |
| Eπιφάνειες δαπέδων | Παρκέ, Μουσαμάς, Ξύλινο |
| Επιφάνεια τοίχου | Ταπετσαρία |
| Επιφάνειες μπάνιου | Πλακάκι, Λινόλαιο |
| Εξοπλισμός κουζίνας | Ηλεκτρικός φούρνος, Φούρνος, Ψυγείο κατάψυξη, Κάλυμμα κουζίνας, Πλυντήριο πιάτων |
| Εξοπλισμός μπάνιου | Πλυντήριο, Σύνδεση πλυντηρίου, Ενδοδαπέδια θέρμανση, Ντουλάπα, Νεροχύτης, Κάθισμα τουαλέτας, Καμπίνα ντούς |
| Επιθεωρήσεις | Εκτίμηση κατάστασης (9 Νοε 2007) |
| Έλεγχος αμιάντου | Το κτίριο κτίστηκε πριν από το 1994 και δεν έχει πραγματοποιηθεί έλεγχος αμιάντου. |
| Περιγραφή | Ιστορικό Πικκού-Ιεροτελείο στο Ιλομάντς |
| Πρόσθετες πληροφορίες | Άννα Φίλιν 050 4200 756 |
Λεπτομέρειες κτιρίου και περιουσίας
| Χρονολογία κατασκευής | 1795 |
|---|---|
| Εγκαίνια | 1795 |
| Πατώματα | 2 |
| Ασανσέρ | Οχι |
| Τύπος σκεπής | Δίρριχτη στέγη |
| Εξαερισμός | Φυσικός αερισμός |
| Θεμελίωση | Μπετόν |
| Πιστοποιητικό ενεργειακής κλάσης | Δεν απαιτείται ενεργειακό πιστοποιητικό από το νόμο |
| Θέρμανση | Τηλεθέρμανση, Θέρμανση με σόμπα η τζάκι, Θερμαντικό σώμα |
| Υλικά κατασκευής | Ξύλινο, Ξύλινο |
| Υλικά στέγης | Τσιμεντένιο |
| Υλικά πρόσοψης | Ξύλινη επένδυση |
| Ανακαινίσεις |
Πρόσοψη 2025 (Ολοκληρώθηκε) Κλειδαριές 2025 (Ολοκληρώθηκε) Πρόσοψη 2019 (Ολοκληρώθηκε) Υπόγειος αγωγός 2017 (Ολοκληρώθηκε) Άλλο 2010 (Ολοκληρώθηκε) Άλλο 2010 (Ολοκληρώθηκε) Άλλο 2010 (Ολοκληρώθηκε) Πρόσοψη 2009 (Ολοκληρώθηκε) Άλλο 1989 (Ολοκληρώθηκε) Άλλο 1989 (Ολοκληρώθηκε) Άλλο 1989 (Ολοκληρώθηκε) Θέρμανση 1954 (Ολοκληρώθηκε) Άλλο 1905 (Ολοκληρώθηκε) Επέκταση 1850 (Ολοκληρώθηκε) |
| Κοινοί χώροι | Γκαράζ |
| Αριθμός αναφοράς ακινήτου | 146-406-59-14 |
| Ετήσιος φόρος ακίνητης περιουσίας |
619 €
32.061,17 ₺ |
| Περιοχή οικοπέδου | 6839 m² |
| Αριθμός κτηρίων | 3 |
| Εδαφος | Ηπια κλίση |
| Δρόμος | Ναι |
| Ιδιοκτησίας της γης | Ιδιόκτητα |
| Σχεδιαστική κατάσταση | Αναλυτικό σχέδιο |
| Δικαιώματα δόμησης | 1367 m² |
| Δήμος μηχανικής | Νερό, Υπόνομος, Ηλεκτρικό, Τηλεθέρμανση |
Υπηρεσίες
| Παντωπολείο | 0.6 χλμ |
|---|---|
| Παιδική Χαρά | 0.7 χλμ |
| Σχολείο | 0.7 χλμ |
| Εστιατόριο | 1 χλμ |
Πρόσβαση σε δημόσιες συγκοινωνίες
| Λεωφορείο | 0.8 χλμ |
|---|---|
| Αεροδρόμιο | 80 χλμ |
Μηνιαίες χρεώσεις
| θέρμανση | 695 € / μήνας (35.997,6 ₺) (εκτίμηση) |
|---|---|
| Ηλεκτρολογικά | 150 € / μήνας (7.769,27 ₺) (εκτίμηση) |
| Νερό | 25 € / μήνας (1.294,88 ₺) (εκτίμηση) |
| Σκουπίδια | 25 € / μήνας (1.294,88 ₺) (εκτίμηση) |
| Άλλο | 400 € / ετος (20.718,04 ₺) (εκτίμηση) |
| Μέσα επικοινωνίας | 50 € / μήνας (2.589,76 ₺) (εκτίμηση) |
Κόστος αγοράς
| Φόρος μεταβίβασης | 3 % |
|---|---|
| Εξοδα ενγγραφής | 172 € (8.909 TRY) |
| Συμβολαιογράφος | 143 € (7.407 TRY) |
Έτσι ξεκινά η αγορά του ακινήτου σας
- Συμπληρώστε τη σύντομη φόρμα και θα κανονίσουμε μια συνάντηση
- Ο εκπρόσωπος μας θα επικοινωνήσει μαζί σας χωρίς καθυστέρηση και θα κανονίσει μια συνάντηση.
Θα θέλατε να μάθετε περισσότερα για αυτό το ακίνητο;
Σας ευχαριστούμε για την αίτηση επικοινωνίας. Θα επικοινωνήσουμε μαζί σας το συντομότερο δυνατό!














