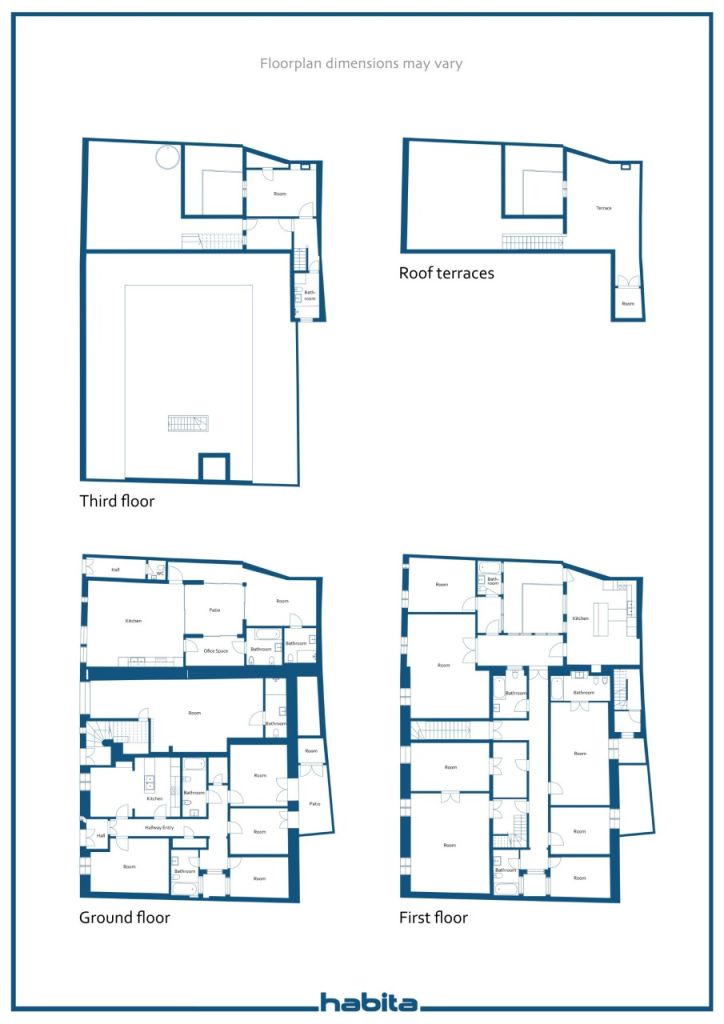Χωρισμένη κατοικία, Rua Judice Fialho 48, 50.52.52A
8500-706 Portimão
Unique opportunity in the heart of Portimão located in the historic center of the city. Its has 4 homes in one Palace.
The main house located on the first floor retains its original style and charm with high sealings and historical character combined with modern features. It offers multiple rooms, large common areas, and a spacious kitchen with island and two pantries for maximum convenience. 2 large roof terraces and very large attic, perfect for storage or transforming into a creative space.
With access to plot currently used parking area at the back of house ( plot size 134 m2 ) , which can be transformed of garden, parking or other idea of your choice.
On the ground floor there is 3 fully renovated homes with independent entrances: Spacious T1+1 apartment with kitchen and 2+1 bathrooms with full of light and open kitchen. Bright and airy studio with open kitchenette and bathroom and generous T3 with 2 bathrooms, kitchen, 2 rooms and terrace. Each unit has been carefully renovated with modern kitchens, custom-made cabinets, built-in appliances, and high-quality finishes.
Palace has Alojamento Local ( renting licence) and its in prime Location, situated in the very heart of Portimão by restaurants, cafés, shops, touristic and cultural hotspots, festivals & events and financial district of the town. Ideal for large family, unique commercial projects, guest house or other opportunity. Schedule your visit and discover the full potencial of this extraordinary property.

Τιμή πώλησης
1.795.000 € (92.988.345 TRY)
Δωμάτια
18
Υπνοδωμάτια
11
Μπάνια
10
Σαλόνι
570 m²Βασικά στοιχεία
| Αριθμός καταχώρισης | 669494 |
|---|---|
| Τιμή πώλησης | 1.795.000 € (92.988.345 TRY) |
| Δωμάτια | 18 |
| Υπνοδωμάτια | 11 |
| Μπάνια | 10 |
| Τουαλέτες | 11 |
| Σαλόνι | 570 m² |
| Συνολική έκταση | 724 m² |
| Εμβαδόν άλλων χώρων | 154 m² |
| Περιγραφή χώρων διαβίωσης | The Palace offers stunning city views and has been completely renovated. The building is approved and licensed for local accommodation. ( AL renting licence ) With multiple bedrooms and bathrooms, the property is ready for living or as excellent investment opportunity. Area bruta privativa (: 570 m2, dependente 20m2 , back garden / parking area total do terreno 134m2 ( Area bruta privativa 80m2 and dependente 114m2) |
| Περιγραφή άλλων χώρων | 134m space is Urban plot behind the palace, which is connected to the main house currently used as storages / parking area. The area is spacious and provides ample room for large-scale storage. |
| Περιγραφή περιοχής | The property is located in the heart of the city, prime location offering easy access to river and close by beaches and the main urban areas. Just a few meters from public transportation, it ensures quick and convenient travel between tourist attractions and city life — giving you the best of both worlds. It also includes back garden area, giving the new owner the freedom to renovate and transform it according to their needs or vision, adding even value to the investment. The Palace is facing the city and occupying the largest section of the plot, features three fully renovated houses on the ground floor , ready to move inn. The first floor, which is the largest part of the property, offers generous open spaces, multiple bedrooms, and bathrooms, perfect for a large family or investment. |
| Εξακριβωμένες μετρήσεις | Οχι |
| Μετρήσεις βασιζόμενες πάνω σε | Πιστοποιητικό διαχειριστή |
| Πάτωμα | 2 |
| Οροφοι κατοικίας | 2 |
| Κατάσταση | Καλό |
| Πάρκινγκ | Θέση πάρκινγκ, Πάρκινγκ στην αυλή |
| Χαρακτηριστικά | Κληματισμό, Διπλά τζάμια, Αντλία θερμότητας πηγής αέρα |
| Θέα | Αυλή, Εσωτερική αυλή, Ιδιωτική αυλή, Γειτονιά, Δρόμος, Πόλη, Θάλασσα, Ποτάμι, Στάθμευση |
| Αποθηκεύσεις | Πατάρι, Ερμάριο, Ντουλάπι/ντουλάπια, Χώρος αποθήκευσης στο πατάρι |
| Τηλεπικοινωνίες | Τηλεόραση, Ψηφιακή τηλεόραση, Δορυφορική τηλεόραση, Διαδύκτιο, Διαδίκτυο με οπτικές ίνες, Κεραία |
| Εξοπλισμός κουζίνας | Ηλεκτρικός φούρνος, Φούρνος, Κεραμική εστία, Ψυγείο κατάψυξη, Έπιπλα κουζίνας, Κάλυμμα κουζίνας, Πλυντήριο πιάτων, Ξεχωριστός φούρνος, Φούρνος μικροκυμάτων, Ενωση πλυντηρίου ρούχων |
| Εξοπλισμός μπάνιου | Ντούς, Μπανιέρα, Ντουλάπα, Νεροχύτης, Κάθισμα τουαλέτας, Καθρέπτης, Ντουλάπα με καθρέπτη, Καμπίνα ντούς |
| Εξοπλισμός δωμάτιου υπηρεσίας | Σύνδεση πλυντηρίου |
| Περιγραφή | Opportunity for a large family or investment. |
Λεπτομέρειες κτιρίου και περιουσίας
| Αρχική κατασκευή | 1951 |
|---|---|
| Χρονολογία κατασκευής | 1951 |
| Εγκαίνια | 1951 |
| Πατώματα | 2 |
| Ασανσέρ | Οχι |
| Πιστοποιητικό ενεργειακής κλάσης | Γ |
| Υλικά κατασκευής | Κεραμίδια |
| Κοινοί χώροι | Αποθήκευση εφοδιασμού, Αποθήκη, Δωμάτιο τεχνικού εξοπλισμού, Υποδοχή, Ταράτσα |
| Περιοχή οικοπέδου | 444 m² |
| Αριθμός χώρων πάρκιγκ | 4 |
| Εδαφος | Διαμέρισμα |
| Δρόμος | Ναι |
| Ιδιοκτησίας της γης | Ιδιόκτητα |
| Σχεδιαστική κατάσταση | Γενικό σχέδιο |
| Δήμος μηχανικής | Νερό, Υπόνομος, Ηλεκτρικό |
Πιστοποιητικό ενεργειακής κλάσης

Υπηρεσίες
| Μαρίνα | 0.1 χλμ |
|---|---|
| Κέντρο πόλης | |
| Παραλίες | 2 χλμ |
| Παντωπολείο | 1 χλμ |
| Εμπορικό Κέντρο | |
| Κέντρο Υγείας | 4 χλμ |
| Γκόλφ | 6 χλμ |
| Γυμναστήριο | 5 χλμ |
| Νοσοκομείο | 4 χλμ |
Πρόσβαση σε δημόσιες συγκοινωνίες
| Λεωφορείο | 0.1 χλμ |
|---|---|
| Αεροδρόμιο | 70 χλμ |
| Τρένο | 0.3 χλμ |
Μηνιαίες χρεώσεις
Κόστος αγοράς
Έτσι ξεκινά η αγορά του ακινήτου σας
- Συμπληρώστε τη σύντομη φόρμα και θα κανονίσουμε μια συνάντηση
- Ο εκπρόσωπος μας θα επικοινωνήσει μαζί σας χωρίς καθυστέρηση και θα κανονίσει μια συνάντηση.
Θα θέλατε να μάθετε περισσότερα για αυτό το ακίνητο;
Σας ευχαριστούμε για την αίτηση επικοινωνίας. Θα επικοινωνήσουμε μαζί σας το συντομότερο δυνατό!












