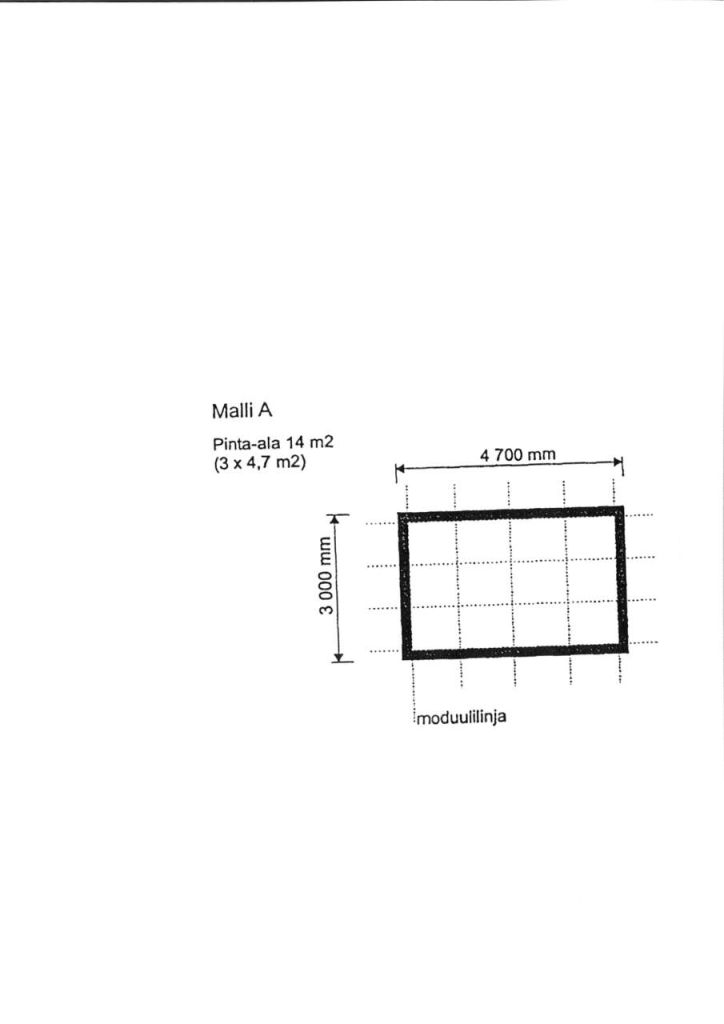Εξοχικό, Särkiniemi, Kesämaja
00210 Helsinki, Lauttasaari
Η Villa Laru 122 είναι ένα νέο στολίδι για τους κατοίκους του Ελσίνκι στους βράχους του Veijarivuori, που ολοκληρώθηκε τον Ιούνιο του 2025. Χτισμένο σε ένα συμπαγές βράχο, το συμπαγές αλλά καλά σχεδιασμένο καλοκαιρινό σπίτι 14 τετραγωνικών μέτρων προσφέρει ένα περιβάλλον χαλάρωσης όλο το χρόνο - χάρη στη μόνωση και το ζεστό τζάκι, μπορείτε να το απολαύσετε εδώ τόσο στα ατμοσφαιρικά βράδια του φθινοπώρου όσο και στον παγωμένο χειμώνα.
Τα μεγάλα παράθυρα στους νότιους και δυτικούς τοίχους του εξοχικού σπιτιού φέρνουν φως και επεκτείνουν το χώρο. Η κουζίνα και το καθιστικό μπορούν να τακτοποιηθούν με δύο διαφορετικούς τρόπους, γεγονός που καθιστά τη ζωή ευέλικτη. Μπροστά από το εξοχικό σπίτι ανοίγει μια βεράντα 12 τετραγωνικών μέτρων, μέρος της οποίας είναι ένας φυσικά σχηματισμένος βράχος και μέρος είναι μια ενσωματωμένη ξύλινη βεράντα - το ιδανικό μέρος για να απολαύσετε τον ήλιο, να δειπνήσετε και να περάσετε χρόνο μαζί.
Δύο κλειδωμένοι χώροι αποθήκευσης προσθέτουν στην πρακτικότητα, η οποία μπορεί να χρησιμοποιηθεί ως τουαλέτα, αποθήκευση ή για αποθήκευση καυσόξυλων. Καγιάκ και ποδήλατα βρίσκονται κάτω από το εξοχικό σπίτι και στη βόρεια πλευρά, ενώ υπάρχει χώρος στην αυλή για ζαρντινιέρες ή κούνια κήπου. Το σημείο νερού βρίσκεται στη γωνία της περιοχής διαχείρισης.
Η κοινόχρηστη ατμόσφαιρα του Veijarivuori δημιουργείται επίσης από κοινόχρηστες υπηρεσίες: μια σάουνα στην παραλία, όπου μπορείτε να βουτήξετε στο θαλασσινό νερό και να κάνετε κράτηση ιδιωτικών βάρδιων, καθώς και τουαλέτα και σταθμό απορριμμάτων. Το εστιατόριο Paseo και η σάουνα βρίσκονται επίσης κοντά και είναι εύκολο να φτάσετε εκεί με το μετρό, το λεωφορείο ή το ποδήλατο.
Αυτή είναι μια ευκαιρία να αποκτήσετε τη δική σας αστική όαση δίπλα στη θάλασσα - ένα μέρος που συνδυάζει την ηρεμία τη...

Τιμή πώλησης
78.000 €
Δωμάτια
1
Υπνοδωμάτια
0
Μπάνια
0
Σαλόνι
14 m²Βασικά στοιχεία
| Αριθμός καταχώρισης | 667866 |
|---|---|
| Τιμή πώλησης | 78.000 € |
| Δωμάτια | 1 |
| Υπνοδωμάτια | 0 |
| Μπάνια | 0 |
| Σαλόνι | 14 m² |
| Εμβαδόν άλλων χώρων | 2 m² |
| Εξακριβωμένες μετρήσεις | Οχι |
| Μετρήσεις βασιζόμενες πάνω σε | Πληροφορίες από τον ιδιοκτήτη |
| Πάτωμα | 1 |
| Οροφοι κατοικίας | 1 |
| Κατάσταση | Καινούργιο |
| Διαθέσιμο από | Με συμβόλαιο/Αμέσως δωρεάν. |
| Χαρακτηριστικά | Τζάκι |
| Θέα | Γειτονιά, Δάσος, Θάλασσα, Φύση, Στάθμευση |
| Αποθηκεύσεις | Αποθήκευση στους εξωτερικούς χώρους |
| Eπιφάνειες δαπέδων | Ξύλινο |
| Επιφάνεια τοίχου | Σανίδα |
| Περιγραφή | 1h, δύο αποθήκες, χώρος βεράντας |
| Πρόσθετες πληροφορίες | Τέλη καλοκαιρινής εξοχικής κατοικίας: Ενοικίαση εδάφους 471 ευρώ. Το τέλος συντήρησης είναι 94 ευρώ και το τέλος μέλους είναι 10 ευρώ. Σύνολο 575 ευρώ/έτος |
Λεπτομέρειες κτιρίου και περιουσίας
| Χρονολογία κατασκευής | 2025 |
|---|---|
| Εγκαίνια | 2025 |
| Πατώματα | 1 |
| Ασανσέρ | Οχι |
| Τύπος σκεπής | Δίρριχτη στέγη |
| Πιστοποιητικό ενεργειακής κλάσης | Το ενεργειακό πιστοποιητικό δεν απαιτείται από το νόμο |
| Θέρμανση | Θέρμανση με σόμπα η τζάκι |
| Υλικά κατασκευής | Ξύλινο |
| Υλικά στέγης | Επένδυση |
| Υλικά πρόσοψης | Ξύλο |
| Ανακαινίσεις |
Σχέδιο ανακαίνισης 2025 (Ανερχόμενο) Άλλο 2025 (Ανερχόμενο) Άλλο 2024 (Ολοκληρώθηκε) Άλλο 2023 (Ολοκληρώθηκε) |
| Κοινοί χώροι | Αποθήκη |
| Διευθυντής | Särkiniemen Mökkiläiset |
| Στοιχεία επικοινωνίας του διευθυντή | sihteeri@sarmo.fi |
| Συντήρηση | Omatoiminen |
| Περιοχή οικοπέδου | 216500 m² |
| Εδαφος | Διαμέρισμα |
| Δρόμος | Ναι |
| Ιδιοκτησίας της γης | Ενοίκιο |
| Κτηματίας | Helsingin kaupunki |
| Ετήσια ενοικίαση | 76.456,8 € |
| Λήγει το συμβόλαιο μίσθωσης | 31 Δεκ 2032 |
| Σχεδιαστική κατάσταση | Αναλυτικό σχέδιο |
| Δήμος μηχανικής | Νερό, Υπόνομος |
Υπηρεσίες
| Εστιατόριο | |
|---|---|
| Παραλίες | 0.2 χλμ |
| Παντωπολείο | 1 χλμ |
Πρόσβαση σε δημόσιες συγκοινωνίες
| Μετρό | 1.9 χλμ |
|---|---|
| Λεωφορείο | 0.5 χλμ |
Μηνιαίες χρεώσεις
| Άλλο | 575 € / ετος |
|---|
Κόστος αγοράς
| Φόρος μεταβίβασης | 3 % |
|---|
Έτσι ξεκινά η αγορά του ακινήτου σας
- Συμπληρώστε τη σύντομη φόρμα και θα κανονίσουμε μια συνάντηση
- Ο εκπρόσωπος μας θα επικοινωνήσει μαζί σας χωρίς καθυστέρηση και θα κανονίσει μια συνάντηση.
Θα θέλατε να μάθετε περισσότερα για αυτό το ακίνητο;
Σας ευχαριστούμε για την αίτηση επικοινωνίας. Θα επικοινωνήσουμε μαζί σας το συντομότερο δυνατό!








