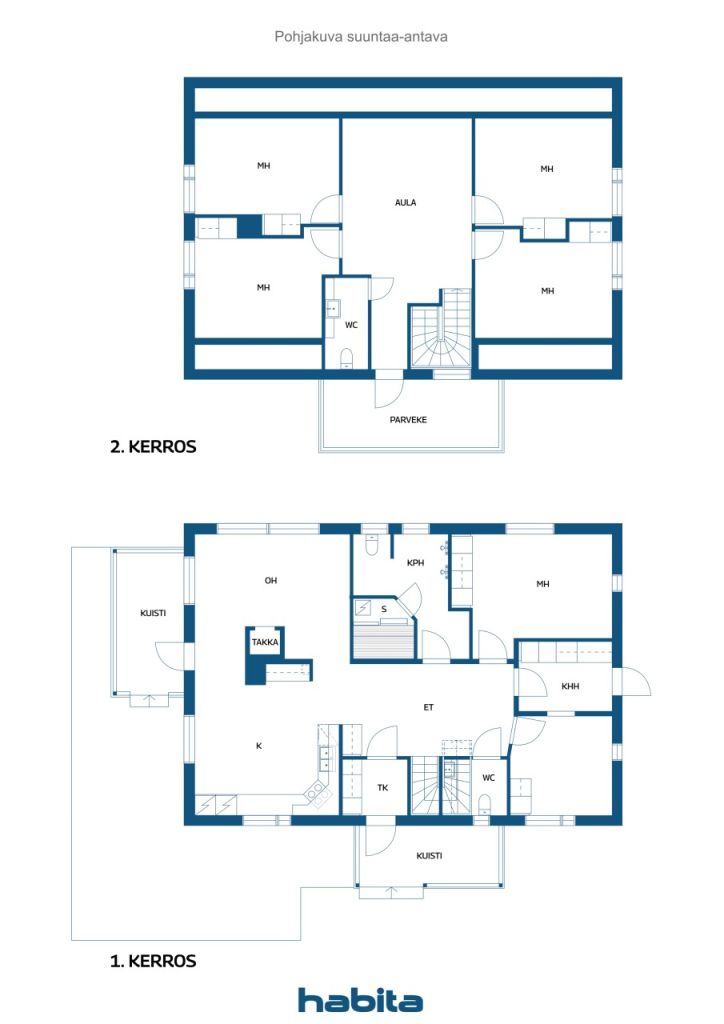Single-family house, Porotie 1
90650 Oulu, Kynsilehto
Now for sale: the perfect home for a family that values space, practical solutions, and a peaceful location close to excellent amenities! This home has been designed especially with families in mind. Upstairs, there are four equally sized bedrooms, and downstairs you’ll find a fifth bedroom. Next to the utility room is a dressing room that can easily be converted into a sixth bedroom if needed.
The private, sheltered plot borders a forest at the back, providing natural privacy. The two-car carport includes a heated storage room and a large attic space, offering plenty of storage. Electric heating is supported by a heat-storing fireplace in the living room and air-source heat pumps on both floors. The annual electricity consumption has been approximately 19,500 kWh.
Located in the heart of Northern Finland, Oulu provides excellent rail connections across the country. For example, Lapland and Rovaniemi are just a two-hour train ride away. The location in Kynsilehto is ideal for a family. Shops, schools, daycare centers, a pharmacy, post office, and sports facilities are all within walking distance. The city center can be reached by bike in about 20 minutes, and driving provides quick access to all parts of Oulu.

سعر البيع
٣٦٩٬٠٠٠ € (٢٠٬٣٥٠٬١٥١ ج.م.)
غرف
7
غرف نوم
5
الحمامات
1
مساحة المعيشة
160 متر مربعالتفاصيل الأساسية
| رقم الإعلان | 669740 |
|---|---|
| سعر البيع | ٣٦٩٬٠٠٠ € (٢٠٬٣٥٠٬١٥١ ج.م.) |
| غرف | 7 |
| غرف نوم | 5 |
| الحمامات | 1 |
| مراحيض | 2 |
| حمامات مع مرحاض | 1 |
| مساحة المعيشة | 160 متر مربع |
| القياسات التحقق منها | لا |
| القياسات على أساس | مخطط البناء |
| الأرضية | 2 |
| أرضيات سكنية | 2 |
| حالة | Good |
| موقف سيارات | Carport |
| المعدات | Air source heat pump, Fireplace, Boiler |
| المساحات |
Bedroom Kitchen Living room Bathroom ساونا حمام بخاري Toilet Utility room Walk-in closet Den Hall Terrace Outdoor storage شرفة ( شمال) |
| عدد المشاهدات | Private courtyard, Neighbourhood, Forest |
| المستودعات | Cabinet, Outdoor storage, Attic |
| الاتصالات | Cable TV, Optical fibre internet |
| الأسطح الأرضية | Laminate, Vinyl flooring |
| أسطح الجدار | Paint |
| أسطح الحمام | Tile |
| معدات المطبخ | Induction stove, Freezer refrigerator, Cabinetry, Kitchen hood, Dishwasher, Separate oven |
| معدات الحمام | Shower, Underfloor heating, Sink, Toilet seat, Mirror |
| معدات غرفة المرافق | Washing machine connection, Dish drying cabinet |
| تفتيش |
Condition assessment
(٢٥/٠٥/٢٠٢٣) Condition assessment (٢٦/٠٩/٢٠١٩) |
تفاصيل البناء والممتلكات
| سنة البناء | 1997 |
|---|---|
| افتتاح | 1997 |
| طوابق | 2 |
| مصعد | لا |
| نوع السقف | سقف الجملون |
| تهوية | التهوية الميكانيكية |
| فئة شهادة الطاقة | س, 2018 |
| تدفئة | Electric heating, Furnace or fireplace heating, Radiator, Underfloor heating, Air-source heat pump |
| مواد بناء | Wood |
| مواد التسقيف | Concrete tile |
| مواد الواجهة | Wood |
| الرقم المرجعي للعقار | 564-66-93-6 |
| ضريبة الممتلكات السنوية |
٦١١٫٩٩ €
٣٣٬٧٥٠٫٩٢ £ |
| الأحمال | ٥٠١٬٠٩٥٫٣١ € (٢٧٬٦٣٥٬١٣٥٫٧٦ £) |
| مساحة الأرض | 938 متر مربع |
| أرض | شقة |
| طريق | نعم |
| الممتلكات العقارية | خاص |
| التخطيط الوضع | Detailed plan |
| هندسة البلدية | Water, Sewer, Electricity |
فئة شهادة الطاقة

الرسوم الشهرية
| Electricity | ١٩٩ € / شهر (١٠٬٩٧٤٫٧٤ £) ( تقدير) |
|---|---|
| ماء | ٤٤٠ € / عام (٢٤٬٢٦٥٫٧٦ £) ( تقدير) |
تكاليف الشراء
| Transfer tax | ٣ % |
|---|---|
| Registration fees | ١٧٢ € (٩٬٤٨٦ ج.م.) |
| Other costs | ١٣٨ € (٧٬٦١١ ج.م.) |
| Contracts | ٧٥ € (٤٬١٣٦ ج.م.) |
هذه هي الطريقة التي يبدأ بها شراء الممتلكات الخاصة بك
- املأ الاستمارة القصير وسنرتب لقاء
- سيقوم مندوبنا بالاتصال بك دون تأخير وترتيب لقاء.
هل تريد معرفة المزيد عن هذا العقار؟
! شكرا لطلب الاتصال سوف نعود إليك بسرعة








