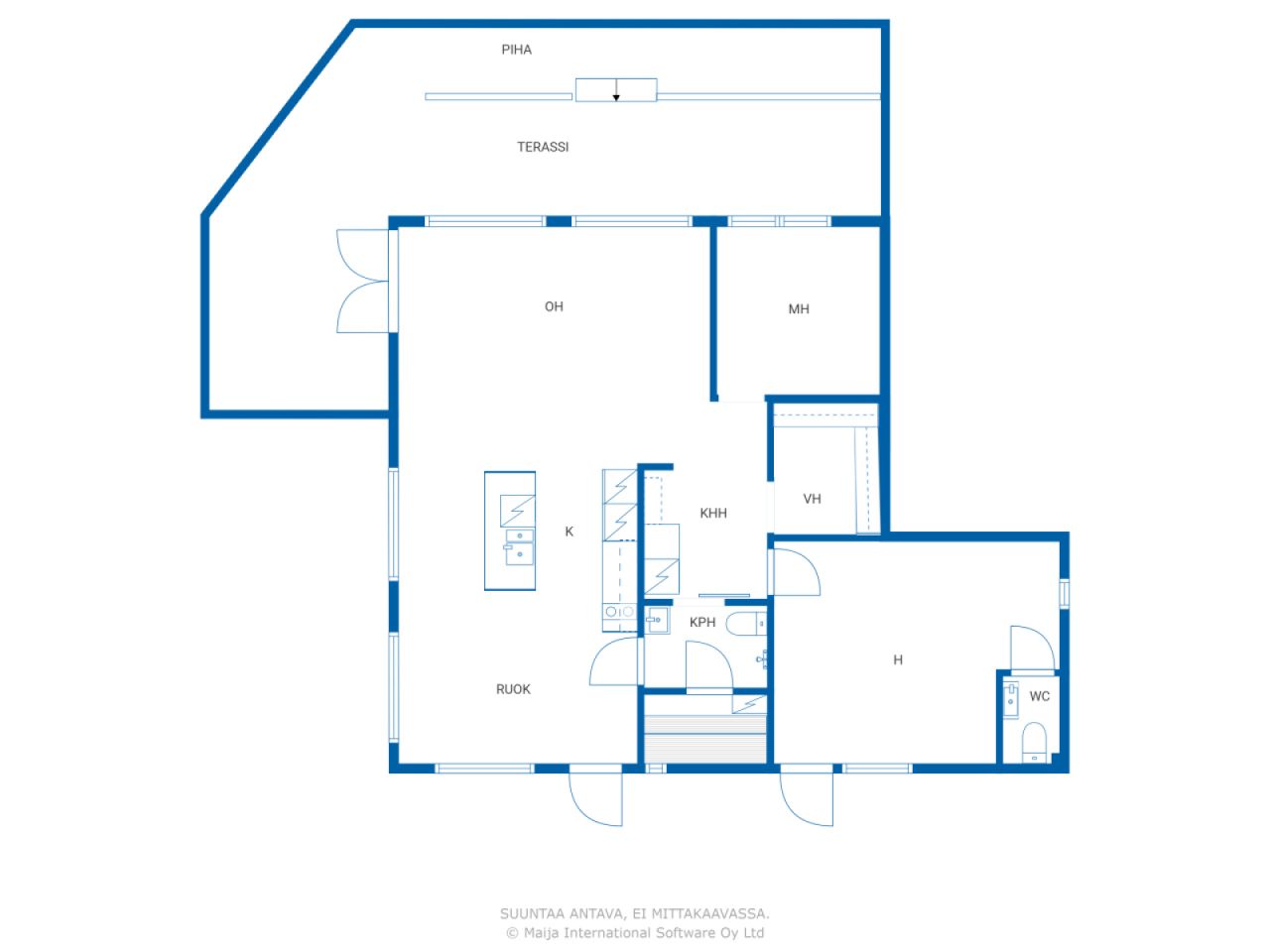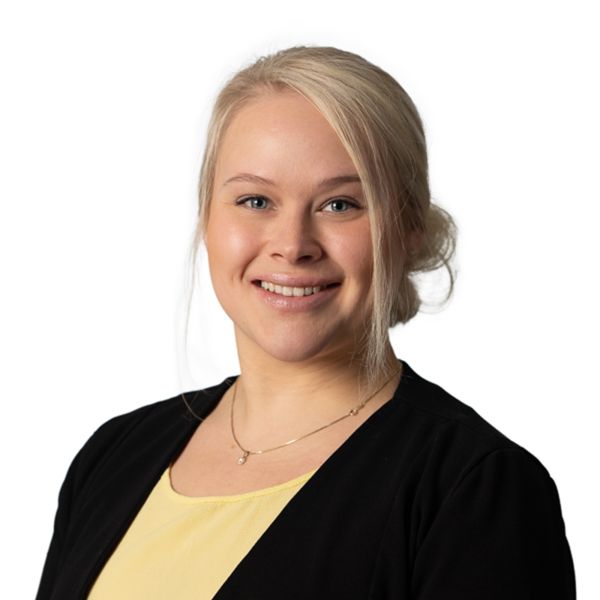Villa adosada, Harajuurentie 2
01300 Vantaa, Tikkurila
Spacious and multi-purpose single-level home in the heart of Tikkurila!
Welcome to explore this bright and well-designed home in an excellent location next to Tikkurila's services! This single-level home has space and possibilities for many — perfect for a couple, a small family or as a home for two generations.
The heart of the home is formed by a spacious and bright living room-kitchen combination, where large windows bring in plenty of natural light. The kitchen is equipped with a practical island that serves as both a cooking and socializing space.
In addition to the bedroom, the apartment has a large 18.5 m² room suitable for various uses, which currently serves as a hairdressing room with its own entrance and toilet.
The home sauna section combined with a separate utility room and a spacious walk-in walk-in closet make everyday life easier.
With a partially covered terrace facing south, you can enjoy the next summer.
Tikkurila's diverse services and excellent transport links within a short walk.
Own plot is divided by a management sharing agreement, two parking spaces.
This home is worth seeing on site — welcome to marvel and plan how you would use the diverse spaces of this home!

Precio de venta
EUR 345.000 ($401.394)
Habitaciones
3
Dormitorios
2
Baños
1
Util
89 m²Detalles básicos
| Número de listado | 670358 |
|---|---|
| Precio de venta | EUR 345.000 ($401.394) |
| Habitaciones | 3 |
| Dormitorios | 2 |
| Baños | 1 |
| Baños | 1 |
| Baños con inodoro | 1 |
| Util | 89 m² |
| Medidas verificadas | No |
| Medidas basadas en | Plan de construcción |
| Suelo | 1 |
| Plantas en edificio | 1 |
| Estado | Bueno |
| Vacante desde | De acuerdo con el contrato |
| Aparcamiento | Plaza de aparcamiento con toma de corriente |
| Características | Bomba de aire caliente, Recuperación de calor, Caldera |
| Espacios |
Salón
Cocina Dormitorio Sauna Baño Aseo Cuarto de servicio Vestidor Terraza (Sur) |
| Vistas | Jardin privado, Vecinos, Calle, Parque natural |
| Almacenamientos | Vitrina, Vestidor |
| Telecomunicaciones | Antena |
| Materiales de suelos | Laminado |
| Superficies de pared | Papel tapiz, Pintura |
| Materiales de baño | Azulejos |
| Electrodomésticos | Cocina de inducción, Refrigerador congelador, Armarios, Campana, Lavavajillas, Horno separado |
| Equipamiento de baño | Duscha, Suelo radiante, Ducha-bidé, Vitrina, Baño, Inodoro, Vitrina con espejo |
| Equipamiento del cuarto de servicio | Conexión para lavadora, Lavadero |
| Descripción | 3h, k, s, kph, khh, wc, vh, ter |
Detalles de la propiedad y construcción
| Año de construcción | 2020 |
|---|---|
| Inauguración | 2020 |
| Plantas | 1 |
| Ascensor | No |
| Tipo de tejado | Tejado de cobertizo |
| Ventilación | Ventilación mecánica |
| Clase de certificado energético | B , 2018 |
| Calefacción | Calefacción eléctrica, Calefacción por suelo térmico, Bomba de calor de aire |
| Materiales de construcción | Madera |
| Materiales del tejado | Chapa metálica |
| Materiales de facada | Revestimiento de madera |
| Reformas | Ventilación 2025 (Listo) |
| Ref. | 92-65-21-7 |
| Mantenimiento | Omatoiminen |
| Área de parcela | 1107 m² |
| Número de plazas de aparcamiento | 2 |
| Número de edificios | 1 |
| Terreno | Piso |
| Calle | Si |
| Titularidad de los terrenos | Está en propiedad |
| Situación de planificación | Plan detallado |
| Ingeniería municipal | Agua, Alcantarilla, Electricidad |
Clase de certificado energético

Servicios
| Centro comercial | 1.3 km |
|---|---|
| Tienda de comestibles | 0.6 km |
| Colegio | 0.3 km |
| Guardería | 0.4 km |
| Club de salud | 0.1 km |
Acceso en transporte público
| Tren | 1.3 km |
|---|---|
| Autobús | 0.1 km |
| Aeropuerto | 4.9 km |
Cuotas mensuales
| Impuesto de propiedad | 461,91 € / año (537,41 $) |
|---|---|
| Electricidad | 116 € / mes (134,96 $) (estimación) |
| Agua | 40 € / mes (46,54 $) (estimación) |
Costes de adquisición
| Impuesto de transferencia | 3 % |
|---|---|
| Contratos | EUR 25 ($29) |
Así comienza la compra de su propiedad
- Rellene el breve formulario y concertaremos una reunión.
- Nuestro representante se comunicará con usted sin demora y concertará una reunión.
¿Le gustaría saber más sobre esta propiedad?
Gracias por su solicitud de contacto. ¡Nos pondremos en contacto con usted lo antes posible!









