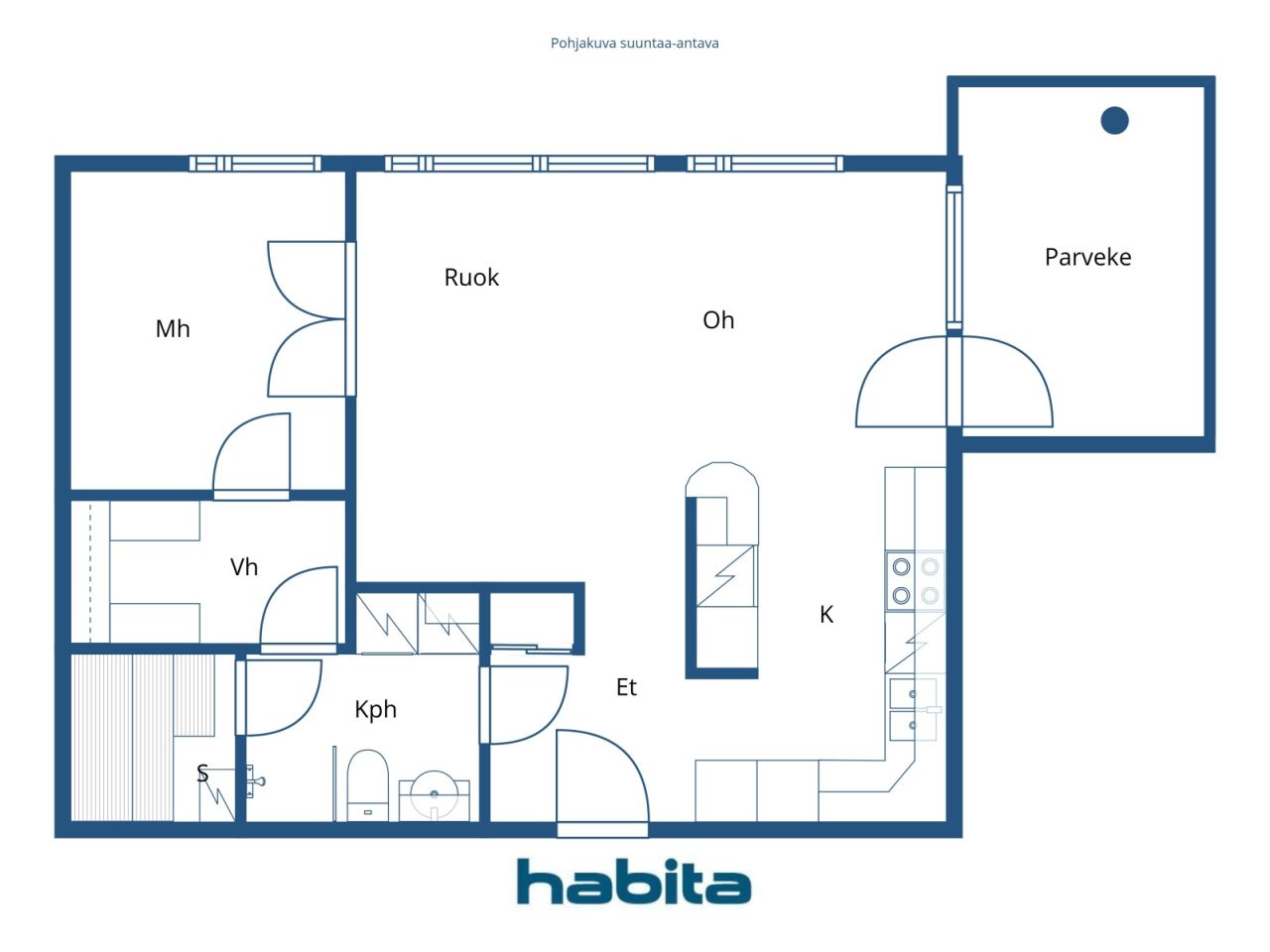Apartemento, Simo Klemetinpojan tie 4
00790 Helsinki, Viikki
Immediately available and move-in ready home in a quiet location in Viikki. Windows facing two directions bring plenty of natural light into the apartment. The living room, kitchen and dining area form a functional and spacious open-plan layout, with ample room for a larger dining table.
The bedroom includes a walk-in wardrobe. The bathroom has space for laundry, and a private sauna adds everyday comfort. The large balcony serves as a pleasant additional living area during the summer months.
The well-maintained housing company was completed in 2003 and is situated on its own plot. No major renovations are planned in the coming years.
Nature-oriented Viikki offers good local services and smooth transport connections. The area’s diverse outdoor and recreational opportunities, including Viikki Sports Park, Simo Klemetinpojan Park and the scenic Vanhankaupunginlahti bay, provide excellent settings for leisure time. Local community houses further enhance the area by offering spaces for hobbies and social activities.
Further information and viewing requests:
Riikka, tel. +358 50 420 0105

Precio de venta no comprometido
EUR 249.000 ($289.858)
Habitaciones
2
Dormitorios
1
Baños
1
Util
59.5 m²Detalles básicos
| Número de listado | 669922 |
|---|---|
| Precio de venta no comprometido | EUR 249.000 ($289.858) |
| Precio de venta | EUR 247.407 ($288.005) |
| Reparto de las responsabilidades | EUR 1.593 ($1.854) |
| La parte de los pasivos se puede pagar | Si |
| Habitaciones | 2 |
| Dormitorios | 1 |
| Baños | 1 |
| Baños con inodoro | 1 |
| Util | 59.5 m² |
| Medidas verificadas | No |
| Medidas basadas en | Artículos de asociación |
| Suelo | 2 |
| Plantas en edificio | 1 |
| Estado | Satisfactorio |
| Vacante desde | 2 months from the date of the transaction or according to the contract |
| Aparcamiento | Plaza de aparcamiento, Cochera, Aparcamiento en garaje |
| Espacios |
Cocina
Baño Sauna Vestidor Salón (Oeste) Dormitorio (Oeste) Balcón (Sur) |
| Vistas | Vecinos, Cuidad |
| Almacenamientos | Vestidor, Armario/armarios, Almacenamiento en el sótano |
| Telecomunicaciones | Televisión por cable, Internet por cable |
| Materiales de suelos | Parquet |
| Superficies de pared | Pintura |
| Materiales de baño | Azulejos |
| Electrodomésticos | Vitrocerámica, Refrigerador congelador, Armarios, Campana, Lavavajillas |
| Equipamiento de baño | Duscha, Suelo radiante, Espacio para lavadora, Ducha-bidé, Vitrina, Baño, Pared de ducha, Inodoro, Vitrina con espejo, Conexión para lavadora |
| Inspecciones |
Revisión de estado
(2 mar 2020) Revisión de estado (24 abr 2017) Revisión de estado (8 jul 2014) |
| Comparticiones | 1461-1874 |
| Descripción | 2rooms, open kitchen, bathroom/wc, sauna, walk-in-closet, balcony |
Detalles de la propiedad y construcción
| Año de construcción | 2003 |
|---|---|
| Inauguración | 2003 |
| Plantas | 5 |
| Ascensor | Si |
| Tipo de tejado | Tejado plano |
| Ventilación | Ventilación de extracción mecánica |
| Clase de certificado energético | Certificado energético no requerido por ley |
| Calefacción | Calefacción urbana, Calefacción de agua central, Radiador |
| Materiales de construcción | Hormigón |
| Materiales del tejado | Fieltro |
| Materiales de facada | Paneles de enladrillado |
| Reformas |
Plan de reforma 2025 (Listo) Fachada 2024 (Listo) Otros 2023 (Listo) Calefacción 2021 (Listo) Techo 2020 (Listo) Ascensor 2018 (Listo) Jardín 2018 (Listo) Otros 2018 (Listo) Ventilación 2015 (Listo) Escalera 2013 (Listo) |
| Zonas comunes | Trastero , Refugio, Trastero para secar comun, Club social |
| Gerente | Isännöintitoimisto Ehta isännöinti/ Tommi Laitinen |
| Información de contacto del gerente | puh. 020 750 5400 asiakaspalvelu@ehtaisannointi.fi |
| Mantenimiento | Huoltoliike |
| Área de parcela | 1514 m² |
| Número de plazas de aparcamiento | 16 |
| Número de edificios | 1 |
| Terreno | Piso |
| Calle | Si |
| Titularidad de los terrenos | Está en propiedad |
| Situación de planificación | Plan detallado |
Detalles de la cooperativa de viviendas
| Nombre de cooperativa de viviendas | As. Oy Helsingin Simonmäki |
|---|---|
| Número de comparticiones | 10.000 |
| Candidad de apartamentos en edificio | 22 |
| Superficies de apartamentos | 1477.5 m² |
| Ingresos por renta en un año | 5.844 |
| Derecho de redención | No |
Servicios
| Tienda de comestibles | 0.3 km |
|---|---|
| Restaurante | 0.4 km |
| Colegio | 0.4 km |
| Guardería | 0.2 km |
| Centro comercial | 1.5 km |
| Centro de salud | 1.1 km |
Acceso en transporte público
| Autobús | 0.1 km |
|---|---|
| Tranvía | 1 km |
Cuotas mensuales
| Mantenimiento | 291,55 € / mes (339,39 $) |
|---|---|
| Cargo por gastos financieros | 20,74 € / mes (24,14 $) |
| Agua |
22 € / mes (25,61 $)
/ persona Water fee advance. Water consumption adjustment rates: Hot water €9.49/m³ Cold water €4.82/m³ |
| Telecomunicaciones |
4,65 € / mes (5,41 $)
Telecommunications fee. |
Costes de adquisición
| Impuesto de transferencia |
1,5 %
To be paid at the time of sale. |
|---|---|
| Tasas de registro |
EUR 92 ($107) (Estimación) According to the National Land Survey’s fee or the bank’s charge. |
Así comienza la compra de su propiedad
- Rellene el breve formulario y concertaremos una reunión.
- Nuestro representante se comunicará con usted sin demora y concertará una reunión.
¿Le gustaría saber más sobre esta propiedad?
Gracias por su solicitud de contacto. ¡Nos pondremos en contacto con usted lo antes posible!








