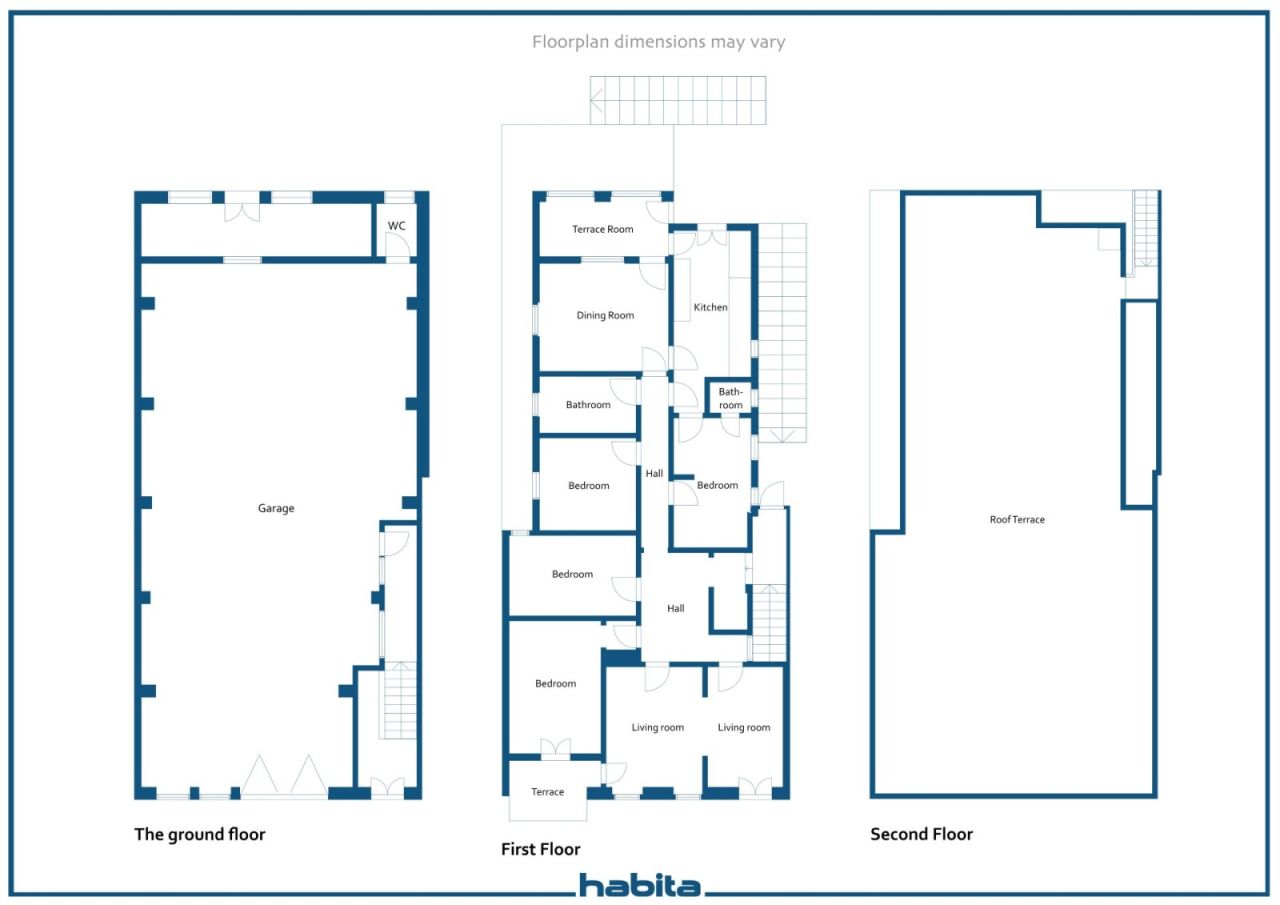منزل عائلي مستقل, Rua Dom Carlos 14 e 14A, Largo da feira
8500-603 Portimão, بورتيماو
In the heart of the city of Portimão, this beautiful house is completely renovated, preserving the architectural elements that reflects character and its original elegance. This is a rare, spacious property, where history is combined with modern comfort. Distributed in 4 bedrooms, 2+1 bathrooms this residence also has a cozy living room and a modern, fully equipped kitchen, ideal for receiving in style. Outside, a pleasant terrace invites outdoor leisure, while the detailed, private lush back garden with matured trees offers a green heaven with complete peace in the heart of the city where decorative garden features made by hand from seashells. One of the great assets of this property is the independent access that leads to an additional space and second entrance. The property also includes a versatile garage with automatic door for minimum 6 large cars / warehouse with office/ storage with service WC. Garage area has all potential to be converted into a business area or other facility tailored to your needs instead of garage. Ideal for family residence, tourist project or even as an investment with multiple possibilities, this house combines charm, location and potential in one place. Its located near historical Camara municipal square, next to large supermarket where you can find all conveniences, by all cafes, best local restaurants and and just 2 min. walk to Ribeirinha riverside with all touristic of attractions during the year and long walkways for daily activities. Investment opportunity for family or business. Property has AL rental licence. Book your visit today !

سعر البيع
850.000 € (129.826.676 د.ج.)
غرف
7
غرف نوم
4
الحمامات
2
مساحة المعيشة
296 متر مربعالتفاصيل الأساسية
| رقم الإعلان | 669461 |
|---|---|
| سعر البيع | 850.000 € (129.826.676 د.ج.) |
| غرف | 7 |
| غرف نوم | 4 |
| الحمامات | 2 |
| مراحيض | 3 |
| حمامات مع مرحاض | 3 |
| مساحة المعيشة | 296 متر مربع |
| المساحة الكلية | 765 متر مربع |
| مساحة المباني الأخرى | 412 متر مربع |
| وصف مساحات المعيشة | R / C Garage, room, wc and office / strogage space and access to the garden. 1. Floor Straircase leading to the first floor, where entrance, double living room terrace, 4 bedrooms, dining area and kitchen, 2 bathrooms and access to the garden. |
| وصف المنطقة | Area total 765m2 ( including large garden ) Area coberta 296m2. |
| القياسات التحقق منها | لا |
| القياسات على أساس | مقالات |
| الأرضية | 1 |
| أرضيات سكنية | 2 |
| حالة | Good |
| موقف سيارات | Parking space, Courtyard parking, Parking garage |
| المعدات | Air-conditioning, Air source heat pump, Boiler |
| عدد المشاهدات | Yard, Backyard, Inner courtyard, Private courtyard, Street, City, Nature |
| الاتصالات | TV, Cable TV, Optical fibre internet |
تفاصيل البناء والممتلكات
| سنة البناء | 1955 |
|---|---|
| افتتاح | 1955 |
| طوابق | 2 |
| مصعد | لا |
| نوع السقف | سقف مسطح |
| تهوية | التهوية الطبيعية |
| فئة شهادة الطاقة | ف |
| تدفئة | Air-source heat pump |
| المناطق المشتركة | Equipment storage, Storage, Technical room, Bicycle storage, Lobby, Garage, Roof terrace, Laundry room |
| مساحة الأرض | 765 متر مربع |
| عدد أماكن وقوف السيارات | 6 |
| عدد المباني | 1 |
| أرض | شقة |
| طريق | نعم |
| الممتلكات العقارية | خاص |
| التخطيط الوضع | General plan |
| هندسة البلدية | Water, Sewer, Electricity |
فئة شهادة الطاقة

الخدمات
| Shopping center | 0.3 كيلومتر |
|---|---|
| Grocery store | |
| Kindergarten | 0.2 كيلومتر |
| Marina | 0.2 كيلومتر |
| Sports field | 0.2 كيلومتر |
| Golf | 5 كيلومتر |
| Restaurant | |
| Shopping center | |
| City center | |
| Swimming hall | 0.2 كيلومتر |
الوصول إلى وسائل النقل العام
| Bus | 0.1 كيلومتر |
|---|---|
| Airport | 72 كيلومتر |
الرسوم الشهرية
| Property tax | 520 € / شهر (79.423,38 دج) ( تقدير) |
|---|
تكاليف الشراء
هذه هي الطريقة التي يبدأ بها شراء الممتلكات الخاصة بك
- املأ الاستمارة القصير وسنرتب لقاء
- سيقوم مندوبنا بالاتصال بك دون تأخير وترتيب لقاء.
هل تريد معرفة المزيد عن هذا العقار؟
! شكرا لطلب الاتصال سوف نعود إليك بسرعة











