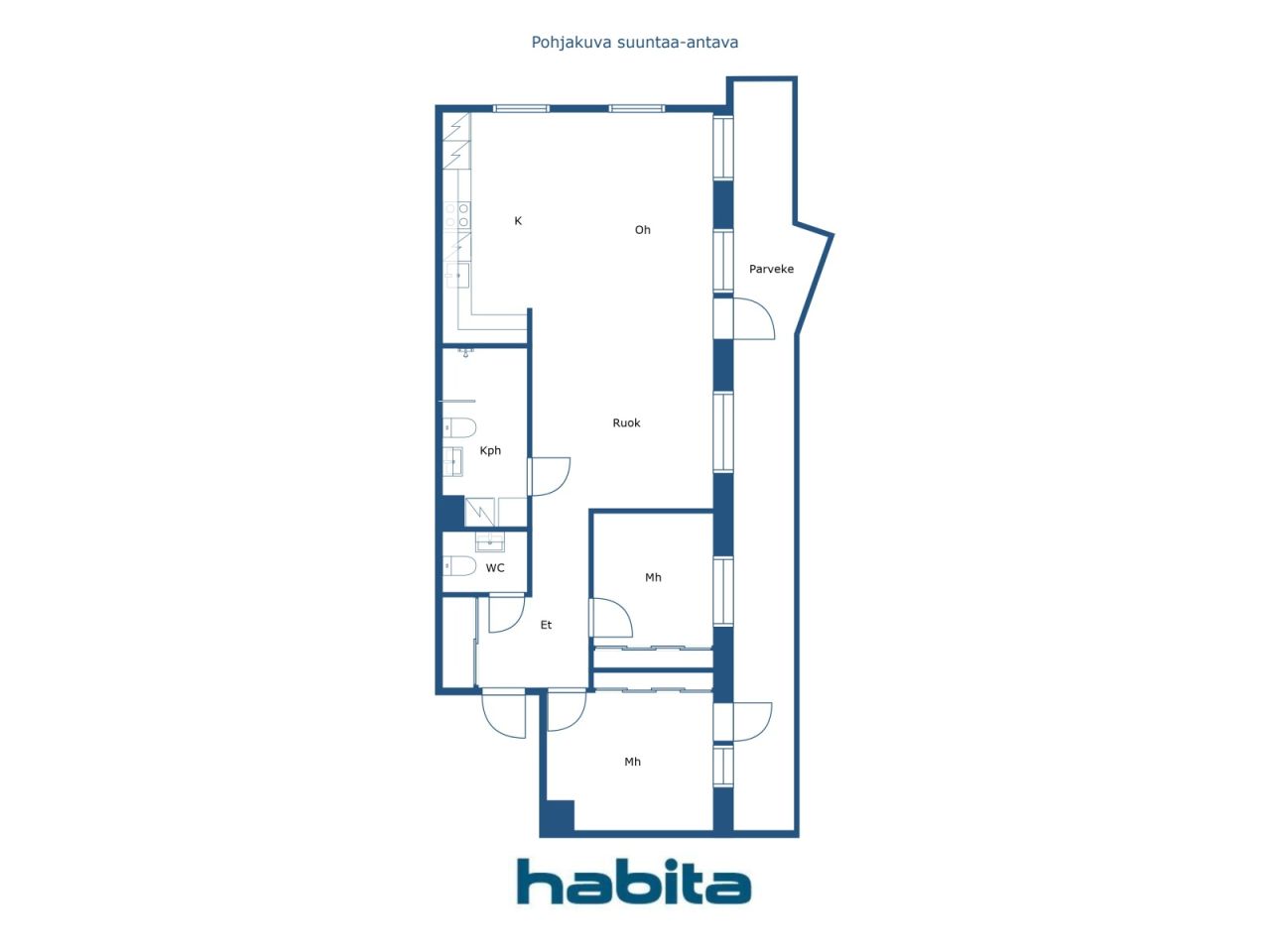Condominium, Juutinraumankatu 9
00220 Helsinki, Jätkäsaari
Modern living in the seaside Jätkäsaari — a pearl on the top floor and on it's own plot!
This bright and spacious family home is located in the heart of Jätkäsaari, amidst the sea and city amenities. The top-floor, seventh-floor apartment offers peace, stunning city views and modern living comfort — right in the heart of Helsinki's most vibrant district.
The balcony, which is as wide as the apartment, invites you to enjoy the open air and the urban landscape. The functional layout allows for a third bedroom, so the home adapts to the different life situations of the family. The apartment is barrier-free, so it is suitable for people with reduced mobility.
Within walking distance you will find the International IB School of Helsinki (International School of Helsinki - ISH) and English and French kindergardens, as well as Finnish and Swedish schools and kindergardens.
The parks in the area, especially the kilometer-long Hyväntoivonpuisto (Good Hope Park) as well as other play areas and marine outdoor trails make everyday life active and safe.
In Jätkäsaari, everyday life is smooth — everything you need is within walking distance, and excellent tram and metro connections quickly take you to the centre of Helsinki and the rest of the Helsinki metropolitan area. .
This is a home where modern city life and the quality of family life meet — in the best location of Jätkäsaari!
Call and arrange a viewing!
Private viewings only!
Ronda Koljonen
+358 50 420 0114
ronda.koljonen@habita.com

Verkaufspreis ohne Schuldenanteil
614.000 €
Zimmer
3
Schlafzimmer
2
Badezimmer
1
Wohnfläche
82 m²Grundangaben
| Listing Nummer | 670712 |
|---|---|
| Verkaufspreis ohne Schuldenanteil | 614.000 € |
| Verkaufspreis | 614.000 € |
| Zimmer | 3 |
| Schlafzimmer | 2 |
| Badezimmer | 1 |
| Toiletten | 1 |
| Bäder mit Toilette | 1 |
| Wohnfläche | 82 m² |
| Kontrollmessung gemacht | Nein |
| Bemessungsgrundlage für die Fläche | Statut / Verordnung |
| Stockwerk | 7 |
| Anzahl Stockwerke | 1 |
| Zustand | Good |
| Frei vom |
Gemäss Vertrag
3 months from the date of sale/according to the contract |
| Parken | Street parking |
| Oberstes Geschoss | Ja |
| Geeignet für Behinderte | Ja |
| Eigenschaften | Triple glazzed windows |
| Räumlichkeiten | Balkon |
| Aussichten | Neighbourhood, City |
| Aufbewahrung | Cabinet, Basement storage base |
| Telekommunikationsverbindungen | Cable TV, Optical fibre internet |
| Ausstattung des Fussbodens | Parquet |
| Innenausstattungen der Wände | Paint |
| Badezimmerausstattung | Tile |
| Küchenausstattung | Induction stove, Freezer refrigerator, Cabinetry, Kitchen hood, Dishwasher, Separate oven, Microwave |
| Badezimmerausstattung | Shower, Washing machine connection, Underfloor heating, Space for washing machine, Bidet shower, Cabinet, Sink, Shower wall, Toilet seat, Mirrored cabinet |
| Anteile | 27927-29390 |
| Beschreibung | OWN PLOT - 3- (4) h + open kitchen, bathroom with toilet, extra toilet, balcony |
Gebäude- und Immobiliendetails
| Baujahr | 2017 |
|---|---|
| Einweihung | 2017 |
| Stockwerke | 7 |
| Aufzug | Ja |
| Dachtyp | Flachdach |
| Ventilation | Mechanische Belüftung |
| Energieausweis | B, 2013 |
| Heizung | District heating, Central water heating, Radiator |
| Baumaterialien | Brick, Concrete |
| Dachmaterialien | Bitumen-felt |
| Fassadenmaterialien | Brickwork siding |
| Renovationen |
Renovation plan 2025 (Done) Sewers 2025 (Done) Ventilation 2024 (Done) Parking 2022 (Done) |
| Gemeinschaftsräume | Equipment storage, Drying room, Bicycle storage, Club room |
| Grundstücksnummer | 921-20-801-7 |
| Verwalter | Retta Isännöinti Oy, Järvenpää |
| Kontaktangaben des Verwalters | Tiina Pesonen p.044 7355498, tiina.pesonen@retta.fi |
| Wartungskosten | Huoltoyhtiö |
| Fläche des Grundstücks | 853 m² |
| Anzahl Parkplätze | 31 |
| Anzahl Gebäude | 1 |
| Gelände | Flach |
| Verkehrsanbindung | Ja |
| Grundstückseigentum | In Eigenbesitz |
| Planungssituation | Detailed plan |
| Infrastruktur der Gemeinde | Water, Sewer, Electricity, District heating |
Energieausweis

Details der Wohnungsgesellschaft
| Wohnbaugenossenschaft | Asunto Oy Helsingin Försti |
|---|---|
| Anzahl Aktien | 56.220 |
| Anzahl der Wohnräume | 52 |
| Fläche der Wohnräume | 3210.5 m² |
| Rückkaufsrecht | Ja |
Dienstleistungen
| Kindergarten | 0.1 km |
|---|---|
| School | 0.5 km |
| School | 0.3 km |
| Kindergarten | 0.3 km |
| Grocery store | 0.1 km |
| Grocery store | 0.2 km |
| Others | 0.3 km |
| Others | 0.1 km |
| Gym | 0.1 km |
| Park | 0.2 km |
| Park | 0.2 km |
| School | 1 km |
Öffentlicher Verkehr
| Tram | 0.2 km |
|---|---|
| Metro | 0.6 km |
Monatliche Gebühren
| Maintenance | 369 € / monat |
|---|---|
| Wasser | 25 € / monat / person |
Gebühren
| Transfer tax | 1,5 % |
|---|---|
| Registration fees | 89 € |
So beginnt der Kauf Ihrer Immobilie
- Füllen Sie das kurze Formular aus und wir werden einen Termin vereinbaren
- Unser Vertreter wird sich unverzüglich mit Ihnen in Verbindung setzen und einen Termin vereinbaren.
Möchten Sie mehr über dieses Objekt erfahren?
Vielen Dank für Ihre Kontaktanfrage. Wir kontaktieren Sie so schnell wie möglich!








