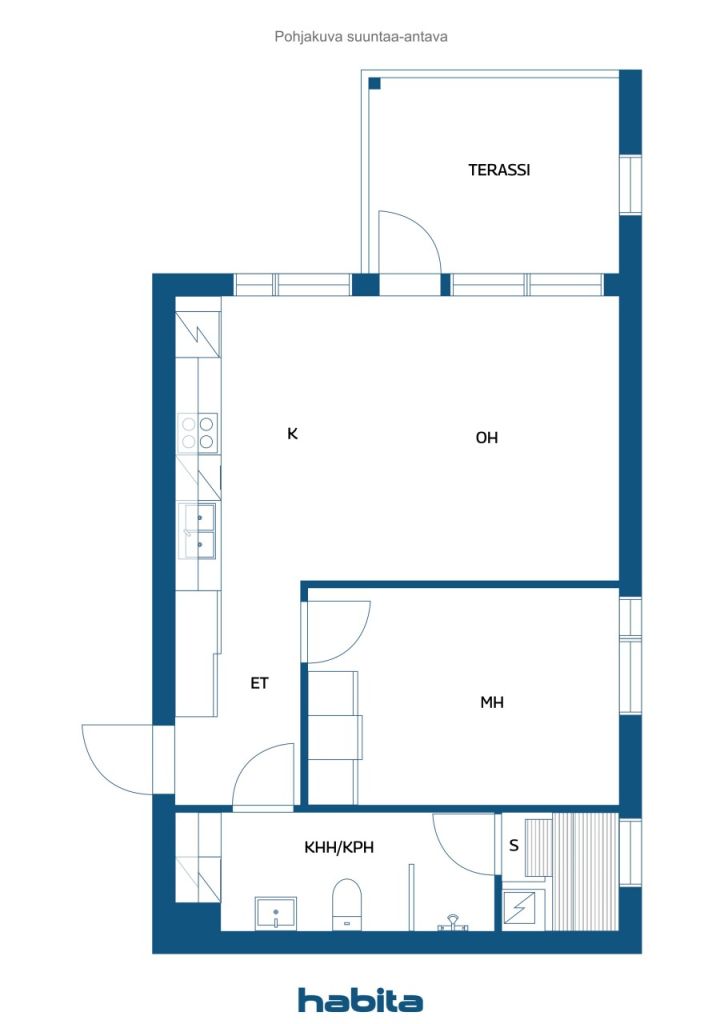Stadthaus, Kuminatie 45
01300 Vantaa, Viertola
Lovely twin apartment on the edge of the green Tikkurila Central Park — own yard and glazed terrace!
Built in 2015, this loft house downstairs home combines modern comfort, peace and an excellent location. The spacious and bright living room-kitchen combination forms the heart of the home, where it is easy to feel comfortable — large windows bring plenty of natural light and open views of the courtyard.
From the living room there is access to the sheltered glazed terrace and the walled western courtyard, which offers the perfect place to relax, spend summer days and even take care of a small garden. The bedroom and hallway have practical sliding door cabinets that keep the space spacious. More storage space can be found in a warm outdoor storage room.
The company heats with geothermal heat and the plot is its own — an energy-efficient and carefree choice for the coming years. The location is excellent: Tikkurila's diverse services, the train station and the wonderful outdoor trails of Central Park are all within walking distance.
This home is the perfect option for you who appreciate modern living, a private yard and a natural yet central location.
The company heats with geothermal heat and the plot is its own — an energy-efficient and carefree choice for the coming years. The location is excellent: Tikkurila's diverse services, the train station and the wonderful outdoor trails of Central Park are all within walking distance.
This home is the perfect option for you who appreciate modern living, a private yard and a natural yet central location.
Arrange your own private presentation on tel. +358 50 4200304.

Verkaufspreis ohne Schuldenanteil
209.000 €
Zimmer
2
Schlafzimmer
1
Badezimmer
1
Wohnfläche
49 m²Grundangaben
| Listing Nummer | 670661 |
|---|---|
| Verkaufspreis ohne Schuldenanteil | 209.000 € |
| Verkaufspreis | 209.000 € |
| Zimmer | 2 |
| Schlafzimmer | 1 |
| Badezimmer | 1 |
| Bäder mit Toilette | 1 |
| Wohnfläche | 49 m² |
| Kontrollmessung gemacht | Nein |
| Bemessungsgrundlage für die Fläche | Statut / Verordnung |
| Stockwerk | 1 |
| Anzahl Stockwerke | 1 |
| Zustand | Gut |
| Frei vom | Gemäss Vertrag |
| Parken | Parkplatz mit Stromanschluss |
| Räumlichkeiten |
Wohnzimmer
Küche Schlafzimmer Sauna Badezimmer Diele Verglaste Terrasse (Westen) Terrasse (Westen) Aussenschuppen |
| Aussichten | Hof, Nachbarschaft, Natur |
| Aufbewahrung | Kasten, Separater Aussenschuppen |
| Telekommunikationsverbindungen | Kabel TV |
| Ausstattung des Fussbodens | Laminat |
| Innenausstattungen der Wände | Tapete, Anstrich |
| Badezimmerausstattung | Fliesen |
| Küchenausstattung | Cerankochfeld, Kühl-/ Gefrierkombination, Kücheneinbauten, Dunstabzugshaube, Geschirrspüler, Separater Ofen, Mikrowelle |
| Badezimmerausstattung | Dusche, Anschluss für Waschmaschine, Bodenheizung mit Heisswasserzirkulation, Platz für Waschmaschine, Bidet, Badezimmerschrank, Waschbecken, Duschwand, Toilette, Spiegelschrank |
| Anteile | 135-201 |
| Beschreibung | 2h, k, s, kph, las.ter, yard |
Gebäude- und Immobiliendetails
| Baujahr | 2015 |
|---|---|
| Einweihung | 2015 |
| Stockwerke | 1 |
| Aufzug | Nein |
| Dachtyp | Satteldach |
| Ventilation | Mechanische Belüftung |
| Fundament | Pfahlgründung und Beton |
| Energieausweis | C, 2013 |
| Heizung | Erdwärme, Fussbodenheizung mit Wasserzirkulation |
| Baumaterialien | Holz, Beton |
| Dachmaterialien | Betondachziegel |
| Fassadenmaterialien | Holz |
| Renovationen |
Renovation plan 2025 (Done) Other 2025 (Done) Ventilation 2021 (Done) Yard 2020 (Done) Other 2018 (Done) Roof 2017 (Done) Ventilation 2017 (Done) |
| Gemeinschaftsräume | Müllraum, Fahrradraum |
| Verwalter | Onni Isännöinti Oy |
| Kontaktangaben des Verwalters | Kimmo Honkaniemi p. 09 6181 5700 |
| Wartungskosten | Omatoiminen, lumityöt Kiinteistöhuolto Olander |
| Fläche des Grundstücks | 1295 m² |
| Anzahl Parkplätze | 11 |
| Gelände | Flach |
| Verkehrsanbindung | Ja |
| Grundstückseigentum | In Eigenbesitz |
| Planungssituation | Detaillierter Plan |
| Infrastruktur der Gemeinde | Wasserversorgung, Kanalisation, Elektrizität |
Energieausweis

Details der Wohnungsgesellschaft
| Wohnbaugenossenschaft | Asunto Oy Vantaan Kuminatie 45 |
|---|---|
| Anzahl Aktien | 540 |
| Anzahl der Wohnräume | 8 |
| Fläche der Wohnräume | 401.5 m² |
| Rückkaufsrecht | Nein |
Dienstleistungen
| Lebensmittelgeschäft | 0.2 km |
|---|---|
| Einkaufszentrum | 1.2 km |
| Einkaufszentrum | 3 km |
| Schule | 0.3 km |
| Kindergarten | 650 km |
Öffentlicher Verkehr
| Zug | 1.5 km |
|---|---|
| Flughafen | 4 km |
| Bus | 0.2 km |
Monatliche Gebühren
| Hausgeld | 281,75 € / monat |
|---|---|
| Wasser | 23 € / monat / person |
Gebühren
| Transfer tax | 1,5 % |
|---|---|
| Registration fees | 92 € |
So beginnt der Kauf Ihrer Immobilie
- Füllen Sie das kurze Formular aus und wir werden einen Termin vereinbaren
- Unser Vertreter wird sich unverzüglich mit Ihnen in Verbindung setzen und einen Termin vereinbaren.
Möchten Sie mehr über dieses Objekt erfahren?
Vielen Dank für Ihre Kontaktanfrage. Wir kontaktieren Sie so schnell wie möglich!








