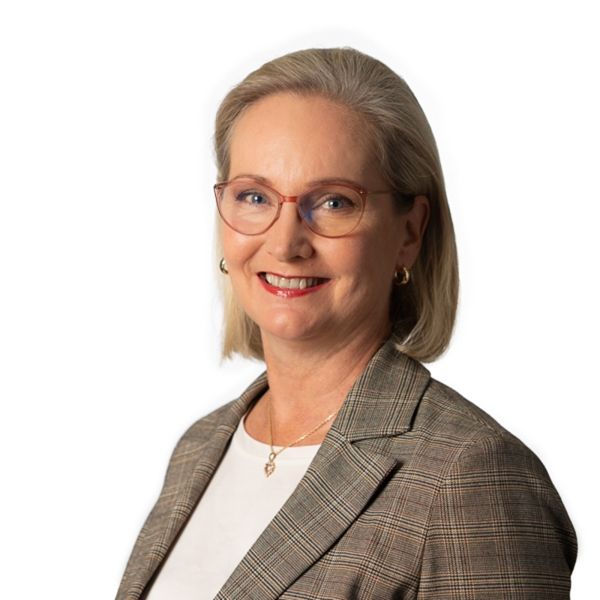Eigentumswohnung, Jönsaksenpolku 2
01600 Vantaa, Myyrmäki
Perfectly located in front of services and transport links, a triangle of a linear company located in an elevator building!
This home combines an excellent location, functional layout and carefree living for years to come. The apartment is located on the first floor, but not to the ground. Two spacious bedrooms open onto a tranquil courtyard and from the spacious living room there is access to a glazed balcony, which provides a cosy extra space from spring to well into autumn.
The bathroom and separate toilet have been completely renovated in connection with the line renovation. At the same time, the sauna department of the housing company with its swimming pools got a fresh, modern look. The housing company is well maintained and is located on its own plot.
The location is excellent: all daily services, schools, parks and transport links can be found within walking distance.

Verkaufspreis ohne Schuldenanteil
148.000 €
Zimmer
3
Schlafzimmer
2
Badezimmer
1
Wohnfläche
64 m²Grundangaben
| Listing Nummer | 670495 |
|---|---|
| Verkaufspreis ohne Schuldenanteil | 148.000 € |
| Verkaufspreis | 68.887 € |
| Anteil der Verbindlichkeiten | 79.113 € |
| Geteilte Verbindlichkeiten Tilgung | Ja |
| Zimmer | 3 |
| Schlafzimmer | 2 |
| Badezimmer | 1 |
| Toiletten | 1 |
| Bäder ohne Toilette | 1 |
| Wohnfläche | 64 m² |
| Kontrollmessung gemacht | Nein |
| Bemessungsgrundlage für die Fläche | Statut / Verordnung |
| Stockwerk | 1 |
| Anzahl Stockwerke | 1 |
| Zustand | Gut |
| Räumlichkeiten |
Wohnzimmer
(Westen) Schlafzimmer (Osten) Badezimmer Toilette Diele Verglaster Balkon (Westen) Küche (Westen) |
| Aussichten | Innenhof, Nachbarschaft, Strasse, Natur |
| Aufbewahrung | Kasten, Kellerspeicher |
| Telekommunikationsverbindungen | Lichtfaserkabel, Antenne |
| Ausstattung des Fussbodens | Parkett |
| Innenausstattungen der Wände | Tapete, Anstrich |
| Badezimmerausstattung | Fliesen |
| Küchenausstattung | Elektroherd, Kühl-/ Gefrierkombination, Kücheneinbauten, Dunstabzugshaube |
| Badezimmerausstattung | Dusche, Waschmaschine, Anschluss für Waschmaschine, Fussbodenheizung, Platz für Waschmaschine, Badezimmerschrank, Waschbecken, Duschwand, Spiegelschrank |
| Asbestuntersuchung | Das Gebäude wurde vor 1994 erbaut und es wurde noch keine Asbestuntersuchung durchgeführt. |
| Anteile | 2325-2388 |
| Beschreibung | 3h, k, kph, wc, las.p |
Gebäude- und Immobiliendetails
| Baujahr | 1977 |
|---|---|
| Einweihung | 1977 |
| Stockwerke | 5 |
| Aufzug | Ja |
| Dachtyp | Flachdach |
| Ventilation | Mechanische Entlüftung |
| Energieausweis | D, 2018 |
| Heizung | Fernwärme, Zentralheizung mit Wasserzirkulation |
| Baumaterialien | Beton |
| Dachmaterialien | Bitumenfilz |
| Fassadenmaterialien | Betonelement |
| Renovationen |
Renovation plan 2025 (Done) Ventilation 2024 (Done) Elevator 2024 (Done) Pipelines 2024 (Done) Other 2024 (Done) Common areas 2024 (Done) Facade 2023 (Done) Electricity 2020 (Done) Heating 2019 (Done) Roof 2019 (Done) Balconies 2009 (Done) Telecommunications 2007 (Done) Windows 2001 (Done) |
| Gemeinschaftsräume | Abstellraum, Sauna, Luftschutzraum, Fahrradraum, Müllraum, Schwimmbad / Pool |
| Verwalter | Retta Isännöinti Oy |
| Kontaktangaben des Verwalters | Susanna Petjoi p. 010 228 2000 |
| Wartungskosten | Huoltoyhtiö |
| Anzahl Parkplätze | 53 |
| Anzahl Gebäude | 1 |
| Gelände | Flach |
| Verkehrsanbindung | Ja |
| Grundstückseigentum | In Eigenbesitz |
| Planungssituation | Detaillierter Plan |
| Infrastruktur der Gemeinde | Wasserversorgung, Kanalisation, Elektrizität, Fernwärme |
Energieausweis

Details der Wohnungsgesellschaft
| Wohnbaugenossenschaft | Asunto Oy Kaarenketo |
|---|---|
| Anzahl Aktien | 4.185 |
| Anzahl der Wohnräume | 80 |
| Fläche der Wohnräume | 4167.5 m² |
| Rückkaufsrecht | Nein |
Dienstleistungen
| Einkaufszentrum | 0.2 km |
|---|---|
| Lebensmittelgeschäft | 0.3 km |
| Schule | 0.7 km |
| Kindergarten | 0.2 km |
Öffentlicher Verkehr
| Zug | 0.2 km |
|---|---|
| Bus | 0.1 km |
Monatliche Gebühren
| Hausgeld | 352 € / monat |
|---|---|
| Gebühren für Finanzierungskosten | 476,16 € / monat |
| Wasser | 20 € / monat / person |
| Parkplatz | 17,5 € / monat |
Gebühren
| Transfer tax | 1,5 % |
|---|---|
| Registration fees | 92 € |
So beginnt der Kauf Ihrer Immobilie
- Füllen Sie das kurze Formular aus und wir werden einen Termin vereinbaren
- Unser Vertreter wird sich unverzüglich mit Ihnen in Verbindung setzen und einen Termin vereinbaren.
Möchten Sie mehr über dieses Objekt erfahren?
Vielen Dank für Ihre Kontaktanfrage. Wir kontaktieren Sie so schnell wie möglich!








