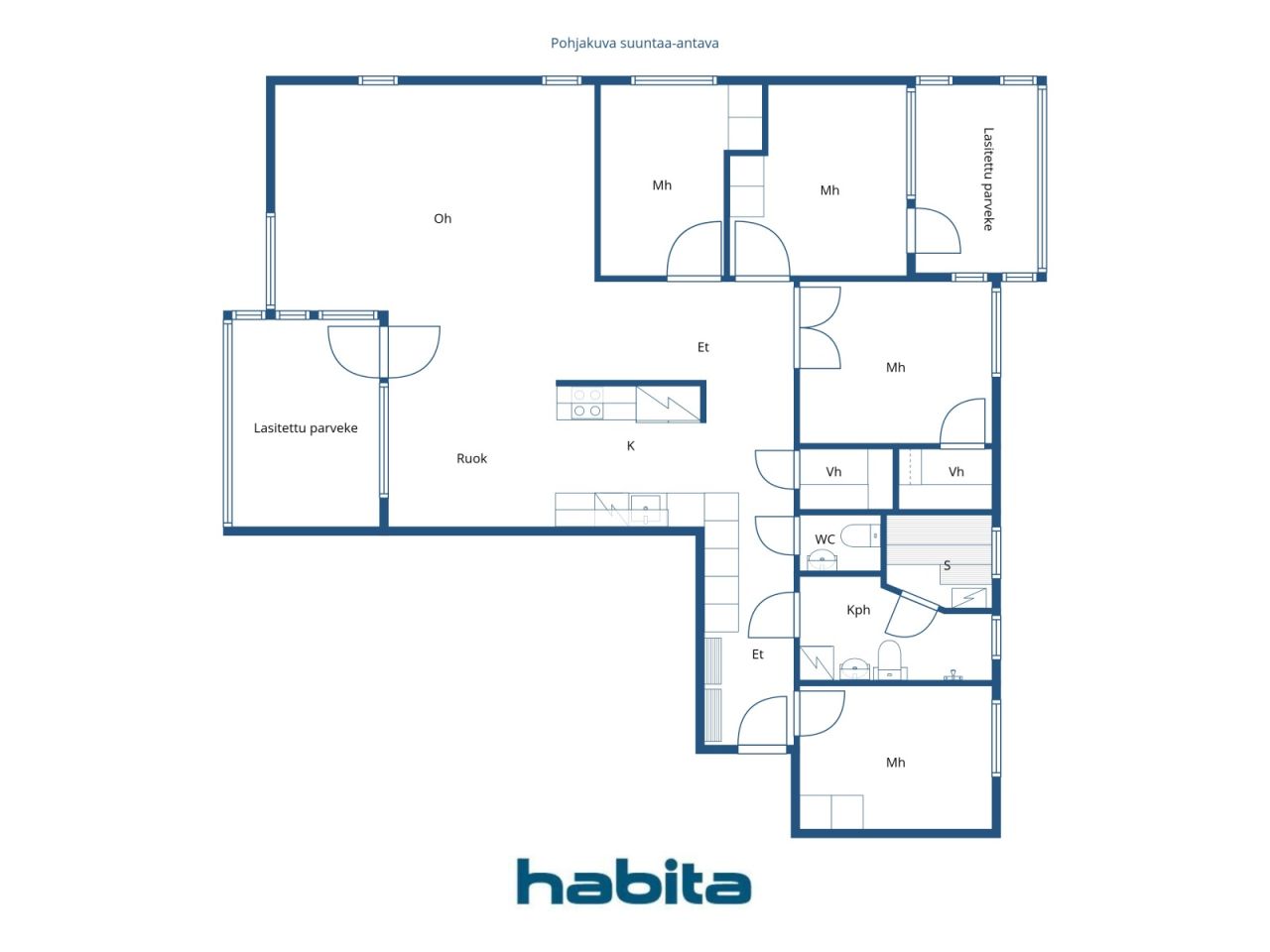Eigentumswohnung, Aurinkotuulenkatu 7
00990 Helsinki, Aurinkolahti
Spacious and bright fifth floor home in Aurinkolahti with two balconies and private sauna.
This well-established, four-bedroom home has room for even a larger family. The living room and kitchen form a spacious ensemble, and the two balconies of the apartment offer beautiful views, one to Pomeranssiparken and the other towards the Uutela Canal. The private sauna brings a touch of luxury to everyday life and offers a relaxing setting at the end of the day.
The apartment is mostly in good condition, but needs a small update of surfaces, an excellent opportunity to create this just your own looking home.
The housing company is located on its own plot. The company has a car garage, the parking spaces of which are controlled by the company. From the garage there is a direct access to the stairwell, which makes everyday life particularly effortless.
Aurinkolahti has everything you need nearby: schools, kindergartens, shops, restaurants, a beach, golf course, outdoor trails and a variety of recreational opportunities.
The metro station and comprehensive bus connections ensure fast access to central Helsinki and the rest of the Helsinki metropolitan area.
Call and schedule an introduction time!

Verkaufspreis ohne Schuldenanteil
459.000 €
Zimmer
5
Schlafzimmer
4
Badezimmer
1
Wohnfläche
108.5 m²Grundangaben
| Listing Nummer | 670149 |
|---|---|
| Verkaufspreis ohne Schuldenanteil | 459.000 € |
| Verkaufspreis | 458.281 € |
| Anteil der Verbindlichkeiten | 719 € |
| Geteilte Verbindlichkeiten Tilgung | Ja |
| Zimmer | 5 |
| Schlafzimmer | 4 |
| Badezimmer | 1 |
| Toiletten | 1 |
| Bäder mit Toilette | 1 |
| Wohnfläche | 108.5 m² |
| Kontrollmessung gemacht | Nein |
| Bemessungsgrundlage für die Fläche | Statut / Verordnung |
| Stockwerk | 5 |
| Anzahl Stockwerke | 1 |
| Zustand | Genügend |
| Frei vom | 2 months from the date of trade |
| Parken | Aussenparkplatz, Parkhalle, Parken am Strassenrand, Ladestation für Elektroautos |
| Räumlichkeiten |
Wohnzimmer
(Westen) Offene Küche Badezimmer Sauna Toilette Schlafzimmer (Osten) Schlafzimmer (Osten) Schlafzimmer (Osten) Schlafzimmer (Norden) Verglaster Balkon (Westen) Verglaster Balkon (Osten) |
| Aussichten | Nachbarschaft, Natur |
| Aufbewahrung | Kasten, Begehbarer Kleiderschrank, Schränke, Kellerspeicher |
| Telekommunikationsverbindungen | Kabel TV, Breitbandkabel |
| Ausstattung des Fussbodens | Parkett |
| Innenausstattungen der Wände | Anstrich |
| Badezimmerausstattung | Fliesen |
| Küchenausstattung | Cerankochfeld, Kühlschrank, Tiefkühler, Kücheneinbauten, Dunstabzugshaube, Geschirrspüler, Mikrowelle |
| Badezimmerausstattung | Dusche, Anschluss für Waschmaschine, Fussbodenheizung, Platz für Waschmaschine, Bidet, Badezimmerschrank, Waschbecken, Duschwand, Toilette, Spiegelschrank |
| Inspektionen | Zustandsschätzung (15.03.2022) |
| Anteile | 1923-2107 |
| Beschreibung | 5 rooms, kitchen, bathroom/wc, sauna, wc, 2 open closets, 2 glazed balcony. |
Gebäude- und Immobiliendetails
| Baujahr | 2008 |
|---|---|
| Einweihung | 2008 |
| Stockwerke | 6 |
| Aufzug | Ja |
| Dachtyp | Pultdach |
| Ventilation | Mechanische Belüftung |
| Energieausweis | C, 2018 |
| Heizung | Fernwärme, Zentralheizung mit Wasserzirkulation, Heizkörper |
| Baumaterialien | Beton |
| Dachmaterialien | Blech |
| Renovationen |
Renovation plan 2025 (Done) Parking 2025 (Done) Other 2024 (Done) Elevator 2024 (Done) Yard 2023 (Done) Facade 2021 (Done) Sewers 2021 (Done) Balconies 2021 (Done) Ventilation 2020 (Done) Other 2019 (Done) Common areas 2009 (Done) |
| Gemeinschaftsräume | Abstellraum, Luftschutzraum, Trockenraum, Clubraum, Wäschekammer |
| Verwalter | Vuo-Kiinteistöpalvelut Oy |
| Kontaktangaben des Verwalters | Tuomo Nenonen p. 010 821 3515 |
| Wartungskosten | Huoltoyhtiö |
| Fläche des Grundstücks | 3036 m² |
| Anzahl Parkplätze | 57 |
| Anzahl Gebäude | 1 |
| Gelände | Flach |
| Verkehrsanbindung | Ja |
| Grundstückseigentum | In Eigenbesitz |
| Planungssituation | Detaillierter Plan |
| Infrastruktur der Gemeinde | Wasserversorgung, Kanalisation, Elektrizität, Fernwärme |
Energieausweis

Details der Wohnungsgesellschaft
| Wohnbaugenossenschaft | Asunto Oy Helsingin Mocca |
|---|---|
| Anzahl Aktien | 8.000 |
| Anzahl der Wohnräume | 59 |
| Fläche der Wohnräume | 4582.5 m² |
| Mieteinnahmen im Jahr | 37.982,77 |
| Rückkaufsrecht | Nein |
Dienstleistungen
| Einkaufszentrum | 1 km |
|---|---|
| Restaurant | 0.5 km |
| Gesundheitszentrum | 1 km |
| Lebensmittelgeschäft | 0.2 km |
Öffentlicher Verkehr
| Metro | 1 km |
|---|
Monatliche Gebühren
| Hausgeld | 564,2 € / monat |
|---|---|
| Gebühren für Finanzierungskosten | 27,13 € / monat |
| Wasser |
15 € / monat
/ person Water fee advance. Cold water €7.50/m³ Hot water €7.50/m³ |
Gebühren
| Transfer tax |
1,5 %
To be paid upon completion of the sale. |
|---|---|
| Registration fees |
89 € (Einschätzung) According to the fee charged by the National Land Survey or the bank. |
So beginnt der Kauf Ihrer Immobilie
- Füllen Sie das kurze Formular aus und wir werden einen Termin vereinbaren
- Unser Vertreter wird sich unverzüglich mit Ihnen in Verbindung setzen und einen Termin vereinbaren.
Möchten Sie mehr über dieses Objekt erfahren?
Vielen Dank für Ihre Kontaktanfrage. Wir kontaktieren Sie so schnell wie möglich!








