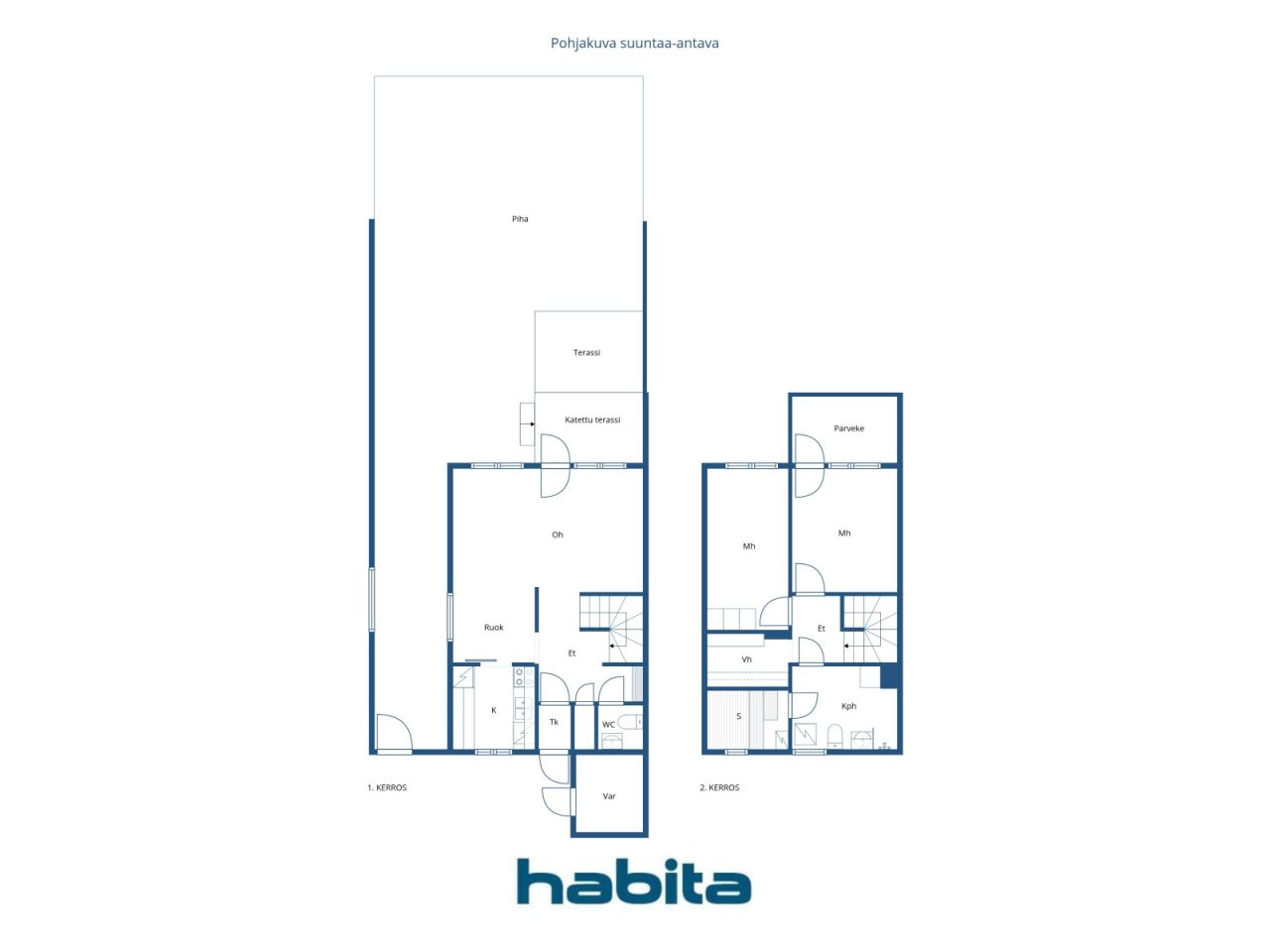Townhouse, Kuusmiehentie 20
00670 Helsinki, Paloheinä
Now for sale a spacious two-storey townhouse apartment in a quiet and prestigious area of Paloheinä. This home offers the opportunity to realize your own interior design and renovation dreams. The bathroom has been renovated in 2019, but the rest of the facilities are in need of an update.
The layout of the apartment is functional and offers space for both the family and the couple. Downstairs there are living areas and a kitchen, upstairs bedrooms as well as a bathroom and sauna. A nice yard area of about 90m² with a small terrace brings more comfort and the opportunity to enjoy the outdoors in your own peace.
The location in Paloheinä is excellent: all the necessary services are nearby, and Paloheinä Golf Course and wonderful outdoor recreation areas can be found within walking distance. Transport connections are smooth both by public and by private car.
Come and discover this town house, an excellent opportunity to create a home that looks just like your own! Book your own viewing.

Verkaufspreis ohne Schuldenanteil
267.000 €
Zimmer
3
Schlafzimmer
2
Badezimmer
1
Wohnfläche
80 m²Grundangaben
| Listing Nummer | 670032 |
|---|---|
| Verkaufspreis ohne Schuldenanteil | 267.000 € |
| Verkaufspreis | 263.258 € |
| Anteil der Verbindlichkeiten | 3.742 € |
| Geteilte Verbindlichkeiten Tilgung | Ja |
| Zimmer | 3 |
| Schlafzimmer | 2 |
| Badezimmer | 1 |
| Toiletten | 1 |
| Bäder mit Toilette | 1 |
| Wohnfläche | 80 m² |
| Kontrollmessung gemacht | Nein |
| Bemessungsgrundlage für die Fläche | Statut / Verordnung |
| Stockwerk | 1 |
| Anzahl Stockwerke | 2 |
| Zustand | Satisfactory |
| Frei vom | Instantly free |
| Parken | Parking space with power outlet |
| Räumlichkeiten |
Living room Kitchen Toilet Bedroom Bedroom Bathroom Sauna Balkon Terrace |
| Aussichten | Private courtyard, Neighbourhood |
| Aufbewahrung | Walk-in closet, Closet/closets, Outdoor storage |
| Telekommunikationsverbindungen | Digital TV |
| Ausstattung des Fussbodens | Parquet |
| Innenausstattungen der Wände | Wall paper, Paint |
| Badezimmerausstattung | Tile |
| Küchenausstattung | Electric stove, Freezer refrigerator, Cabinetry, Kitchen hood |
| Badezimmerausstattung | Shower, Washing machine connection, Space for washing machine, Bidet shower, Cabinet, Sink, Shower wall, Toilet seat, Mirrored cabinet |
| Asbestuntersuchung | Das Gebäude wurde vor 1994 erbaut und es wurde noch keine Asbestuntersuchung durchgeführt. |
| Anteile | 339-418 |
| Beschreibung | 3rooms, kitchen, bathroom/wc, s, separate wc, balcony, yard |
Gebäude- und Immobiliendetails
| Baujahr | 1979 |
|---|---|
| Einweihung | 1979 |
| Stockwerke | 2 |
| Aufzug | Nein |
| Dachtyp | Satteldach |
| Ventilation | Natürliche Lüftung |
| Energieausweis | D, 2018 |
| Heizung | District heating, Central water heating, Radiator |
| Baumaterialien | Brick |
| Dachmaterialien | Sheet metal |
| Renovationen |
Roof 2025 (Done) Renovation plan 2025 (Done) Roof 2025 (Done) Heating 2024 (Done) Facade 2022 (Done) Other 2021 (Done) Ventilation 2020 (Done) Telecommunications 2017 (Done) Underdrain 2016 (Done) Balconies 2009 (Done) Parking 2006 (Done) |
| Verwalter | Helsingin Seudun isännöitsijät |
| Kontaktangaben des Verwalters | Ville Haltsonen. ville.haltsonen@hsi.fi |
| Wartungskosten | Omatoiminen |
| Fläche des Grundstücks | 3451 m² |
| Anzahl Parkplätze | 9 |
| Anzahl Gebäude | 4 |
| Gelände | Flach |
| Verkehrsanbindung | Ja |
| Grundstückseigentum | In Eigenbesitz |
| Planungssituation | Detailed plan |
| Infrastruktur der Gemeinde | Water, Sewer, Electricity, District heating |
Energieausweis

Details der Wohnungsgesellschaft
| Wohnbaugenossenschaft | Asunto Oy Kuusmiehentie 20 |
|---|---|
| Anzahl Aktien | 808 |
| Anzahl der Wohnräume | 9 |
| Fläche der Wohnräume | 810 m² |
| Rückkaufsrecht | Nein |
Dienstleistungen
| Golf | 0.1 km |
|---|---|
| Grocery store | 0.6 km |
Öffentlicher Verkehr
| Bus | 0.1 km |
|---|
Monatliche Gebühren
| Maintenance | 360 € / monat |
|---|---|
| Charge for financial costs | 70 € / monat |
| Wasser | 22 € / monat / person |
Gebühren
| Transfer tax |
1,5 %
Paid at the time of purchase. |
|---|---|
| Registration fees |
89 € (Einschätzung) According to the fee charged by the National Land Survey or as charged by the bank.. |
So beginnt der Kauf Ihrer Immobilie
- Füllen Sie das kurze Formular aus und wir werden einen Termin vereinbaren
- Unser Vertreter wird sich unverzüglich mit Ihnen in Verbindung setzen und einen Termin vereinbaren.
Möchten Sie mehr über dieses Objekt erfahren?
Vielen Dank für Ihre Kontaktanfrage. Wir kontaktieren Sie so schnell wie möglich!








