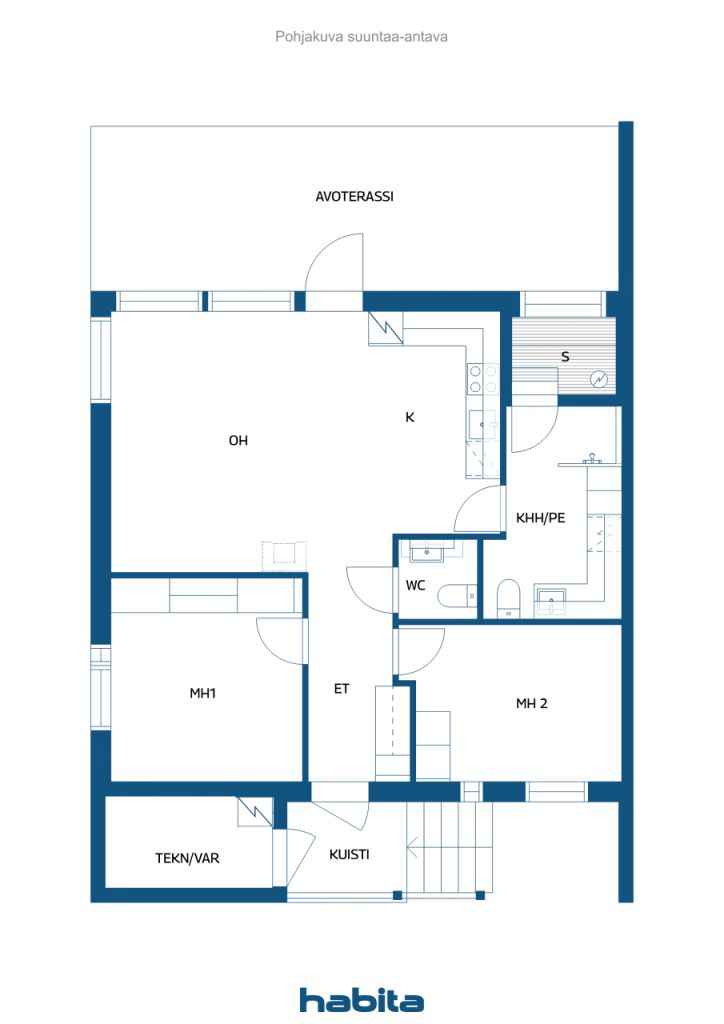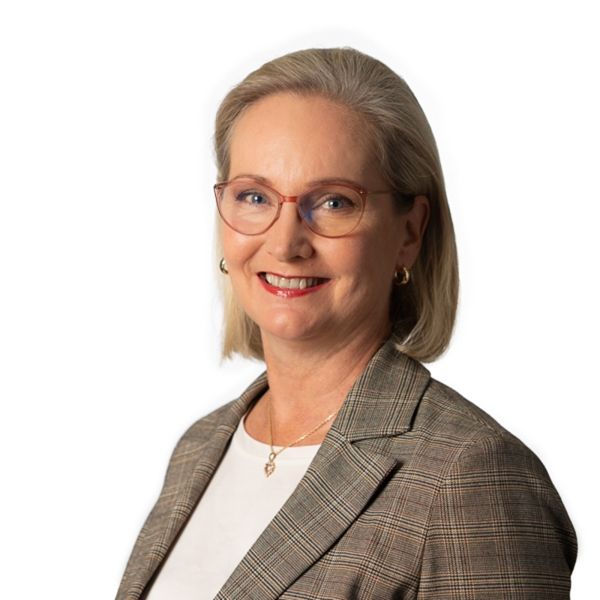Doppelhaus, Lillukkakuja 4
01350 Vantaa, Hiekkaharju
Ready to move new semi-detached house in the idyllic Hiekkaharju small house area.
This new single-level semi-detached home is the perfect choice for you who appreciate space and light on one level.
The spacious kitchen-living room combination of the home provides a great setting for everyday life together. The L-shaped kitchen offers plenty of work and cupboard space and large windows in two directions of air filter the natural light inside. Views are to a sheltered terrace flanked by a beautiful stone wall. On the terrace you can enjoy the next summer with a barbecue with family or friends.
The apartment has two good-sized bedrooms, each with sliding door cabinets. The spacious sauna, bath and utility room make up the perfect ensemble, so everyday chores go effortlessly. A separate toilet adds comfort and practicality.
There is plenty of storage space. The spacious and warm technical room/storage room serves as an excellent additional space. As a form of heating, PILP with comfortable water-circulating underfloor heating.
Hiekkaharju Sports Park's excellent recreational facilities, Tikkurila's diverse services, nearby schools and kindergartens and good transport connections make everyday life easier. Management-sharing agreement and own land plot.
Don't miss out on this wonderful opportunity! Come and be amazed — your new home is waiting for you! Contact us to book your own private screen.

Verkaufspreis
348.000 €
Zimmer
3
Schlafzimmer
2
Badezimmer
1
Wohnfläche
75 m²Grundangaben
| Listing Nummer | 669926 |
|---|---|
| Verkaufspreis | 348.000 € |
| Zimmer | 3 |
| Schlafzimmer | 2 |
| Badezimmer | 1 |
| Toiletten | 1 |
| Bäder mit Toilette | 1 |
| Wohnfläche | 75 m² |
| Gesamtfläche | 84.8 m² |
| Fläche der anderen Räume | 5 m² |
| Kontrollmessung gemacht | Nein |
| Bemessungsgrundlage für die Fläche | Bauplan |
| Stockwerk | 1 |
| Anzahl Stockwerke | 1 |
| Zustand | Neu |
| Frei vom | Instantly free |
| Parken | Parkplatz mit Stromanschluss |
| Räumlichkeiten |
Wohnzimmer
Offene Küche Schlafzimmer Sauna Badezimmer Toilette Diele Aussenschuppen Terrasse (Südost) |
| Aussichten | Eigener Garten, Garten, Nachbarschaft, Natur |
| Aufbewahrung | Kasten, Separater Aussenschuppen |
| Telekommunikationsverbindungen | Antenne |
| Ausstattung des Fussbodens | Vinyl-Bodenbelag |
| Innenausstattungen der Wände | Anstrich |
| Badezimmerausstattung | Fliesen |
| Küchenausstattung | Induktionsherd, Kühl-/ Gefrierkombination, Kücheneinbauten, Dunstabzugshaube, Geschirrspüler, Separater Ofen |
| Badezimmerausstattung | Dusche, Anschluss für Waschmaschine, Bodenheizung mit Heisswasserzirkulation, Platz für Waschmaschine, Bidet, Badezimmerschrank, Waschbecken, Duschwand, Toilette |
| Beschreibung | 3h, k, s, kph, wc, var |
| Zusätzliche Information | Advertisement images of a mirror-image apartment. |
Gebäude- und Immobiliendetails
| Mit dem Bau begonnen | 2024 |
|---|---|
| Baujahr | 2025 |
| Einweihung | 2025 |
| Stockwerke | 1 |
| Aufzug | Nein |
| Dachtyp | Satteldach |
| Ventilation | Mechanische Belüftung |
| Fundament | Pfahlgründung und Beton |
| Energieausweis | B, 2018 |
| Heizung | Fortluftwärmepumpe, Fussbodenheizung mit Wasserzirkulation |
| Baumaterialien | Holz, Beton |
| Dachmaterialien | Blech |
| Fassadenmaterialien | Holzverkleidung |
| Grundstücksnummer | 92-60-3-1 |
| Fläche des Grundstücks | 1135 m² |
| Anzahl Parkplätze | 3 |
| Anzahl Gebäude | 1 |
| Gelände | Flach |
| Verkehrsanbindung | Ja |
| Grundstückseigentum | In Eigenbesitz |
| Planungssituation | Detaillierter Plan |
| Infrastruktur der Gemeinde | Wasserversorgung, Kanalisation, Elektrizität |
Energieausweis

Dienstleistungen
| Lebensmittelgeschäft | 0.8 km |
|---|---|
| Schule | 0.3 km |
| Golf | 1.2 km |
| Fitnessstudio | 1.3 km |
| Tennis | 1.3 km |
| Kindergarten | 0.2 km |
Öffentlicher Verkehr
| Zug | 1.2 km |
|---|---|
| Bus | 0.2 km |
Monatliche Gebühren
| Heizung | 55 € / monat (voraussichtliche kosten) |
|---|---|
| Wasser | 20 € / monat (voraussichtliche kosten) |
| Immobiliensteuer | 400 € / jahr (voraussichtliche kosten) |
Gebühren
| Transfer tax | 3 % |
|---|---|
| Other costs | 236 € (Einschätzung) |
So beginnt der Kauf Ihrer Immobilie
- Füllen Sie das kurze Formular aus und wir werden einen Termin vereinbaren
- Unser Vertreter wird sich unverzüglich mit Ihnen in Verbindung setzen und einen Termin vereinbaren.
Möchten Sie mehr über dieses Objekt erfahren?
Vielen Dank für Ihre Kontaktanfrage. Wir kontaktieren Sie so schnell wie möglich!








