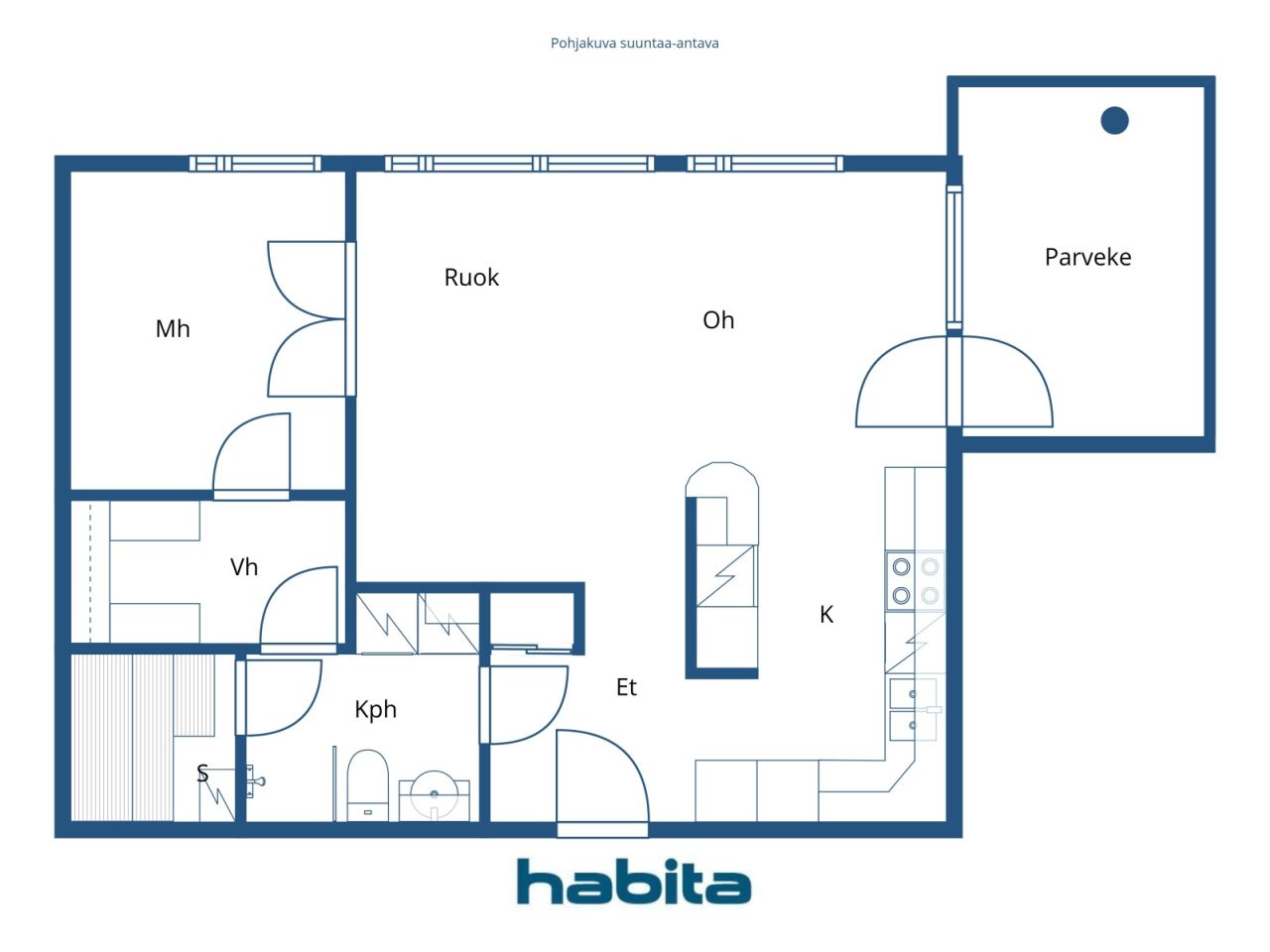Eigentumswohnung, Simo Klemetinpojan tie 4
00790 Helsinki, Viikki
Immediately available and move-in ready home in a quiet location in Viikki. Windows facing two directions bring plenty of natural light into the apartment. The living room, kitchen and dining area form a functional and spacious open-plan layout, with ample room for a larger dining table.
The bedroom includes a walk-in wardrobe. The bathroom has space for laundry, and a private sauna adds everyday comfort. The large balcony serves as a pleasant additional living area during the summer months.
The well-maintained housing company was completed in 2003 and is situated on its own plot. No major renovations are planned in the coming years.
Nature-oriented Viikki offers good local services and smooth transport connections. The area’s diverse outdoor and recreational opportunities, including Viikki Sports Park, Simo Klemetinpojan Park and the scenic Vanhankaupunginlahti bay, provide excellent settings for leisure time. Local community houses further enhance the area by offering spaces for hobbies and social activities.
Further information and viewing requests:
Riikka, tel. +358 50 420 0105

Verkaufspreis ohne Schuldenanteil
249.000 €
Zimmer
2
Schlafzimmer
1
Badezimmer
1
Wohnfläche
59.5 m²Grundangaben
| Listing Nummer | 669922 |
|---|---|
| Verkaufspreis ohne Schuldenanteil | 249.000 € |
| Verkaufspreis | 247.407 € |
| Anteil der Verbindlichkeiten | 1.593 € |
| Geteilte Verbindlichkeiten Tilgung | Ja |
| Zimmer | 2 |
| Schlafzimmer | 1 |
| Badezimmer | 1 |
| Bäder mit Toilette | 1 |
| Wohnfläche | 59.5 m² |
| Kontrollmessung gemacht | Nein |
| Bemessungsgrundlage für die Fläche | Statut / Verordnung |
| Stockwerk | 2 |
| Anzahl Stockwerke | 1 |
| Zustand | Genügend |
| Frei vom | 2 months from the date of the transaction or according to the contract |
| Parken | Stellplatz, Carport, Parkhalle |
| Räumlichkeiten |
Küche
Badezimmer Sauna Begehbarer Kleiderschrank Wohnzimmer (Westen) Schlafzimmer (Westen) Balkon (Süden) |
| Aussichten | Nachbarschaft, Stadt |
| Aufbewahrung | Begehbarer Kleiderschrank, Schränke, Kellerspeicher |
| Telekommunikationsverbindungen | Kabel TV, Breitbandkabel |
| Ausstattung des Fussbodens | Parkett |
| Innenausstattungen der Wände | Anstrich |
| Badezimmerausstattung | Fliesen |
| Küchenausstattung | Cerankochfeld, Kühl-/ Gefrierkombination, Kücheneinbauten, Dunstabzugshaube, Geschirrspüler |
| Badezimmerausstattung | Dusche, Fussbodenheizung, Platz für Waschmaschine, Bidet, Badezimmerschrank, Waschbecken, Duschwand, Toilette, Spiegelschrank, Anschluss für Waschmaschine |
| Inspektionen |
Zustandsschätzung
(02.03.2020) Zustandsschätzung (24.04.2017) Zustandsschätzung (08.07.2014) |
| Anteile | 1461-1874 |
| Beschreibung | 2rooms, open kitchen, bathroom/wc, sauna, walk-in-closet, balcony |
Gebäude- und Immobiliendetails
| Baujahr | 2003 |
|---|---|
| Einweihung | 2003 |
| Stockwerke | 5 |
| Aufzug | Ja |
| Dachtyp | Flachdach |
| Ventilation | Mechanische Entlüftung |
| Energieausweis | Es wird gesetzlich kein Energieausweis benötigt |
| Heizung | Fernwärme, Zentralheizung mit Wasserzirkulation, Heizkörper |
| Baumaterialien | Beton |
| Dachmaterialien | Filz |
| Fassadenmaterialien | Aussenverkleidung Ziegelstein |
| Renovationen |
Renovation plan 2025 (Done) Facade 2024 (Done) Other 2023 (Done) Heating 2021 (Done) Roof 2020 (Done) Elevator 2018 (Done) Yard 2018 (Done) Other 2018 (Done) Ventilation 2015 (Done) Stairway 2013 (Done) |
| Gemeinschaftsräume | Abstellraum, Luftschutzraum, Trockenraum, Clubraum |
| Verwalter | Isännöintitoimisto Ehta isännöinti/ Tommi Laitinen |
| Kontaktangaben des Verwalters | puh. 020 750 5400 asiakaspalvelu@ehtaisannointi.fi |
| Wartungskosten | Huoltoliike |
| Fläche des Grundstücks | 1514 m² |
| Anzahl Parkplätze | 16 |
| Anzahl Gebäude | 1 |
| Gelände | Flach |
| Verkehrsanbindung | Ja |
| Grundstückseigentum | In Eigenbesitz |
| Planungssituation | Detaillierter Plan |
Details der Wohnungsgesellschaft
| Wohnbaugenossenschaft | As. Oy Helsingin Simonmäki |
|---|---|
| Anzahl Aktien | 10.000 |
| Anzahl der Wohnräume | 22 |
| Fläche der Wohnräume | 1477.5 m² |
| Mieteinnahmen im Jahr | 5.844 |
| Rückkaufsrecht | Nein |
Dienstleistungen
| Lebensmittelgeschäft | 0.3 km |
|---|---|
| Restaurant | 0.4 km |
| Schule | 0.4 km |
| Kindergarten | 0.2 km |
| Einkaufszentrum | 1.5 km |
| Gesundheitszentrum | 1.1 km |
Öffentlicher Verkehr
| Bus | 0.1 km |
|---|---|
| Strassenbahn | 1 km |
Monatliche Gebühren
| Hausgeld | 291,55 € / monat |
|---|---|
| Gebühren für Finanzierungskosten | 20,74 € / monat |
| Wasser |
22 € / monat
/ person Water fee advance. Water consumption adjustment rates: Hot water €9.49/m³ Cold water €4.82/m³ |
| Telekommunikation |
4,65 € / monat
Telecommunications fee. |
Gebühren
| Transfer tax |
1,5 %
To be paid at the time of sale. |
|---|---|
| Registration fees |
92 € (Einschätzung) According to the National Land Survey’s fee or the bank’s charge. |
So beginnt der Kauf Ihrer Immobilie
- Füllen Sie das kurze Formular aus und wir werden einen Termin vereinbaren
- Unser Vertreter wird sich unverzüglich mit Ihnen in Verbindung setzen und einen Termin vereinbaren.
Möchten Sie mehr über dieses Objekt erfahren?
Vielen Dank für Ihre Kontaktanfrage. Wir kontaktieren Sie so schnell wie möglich!








