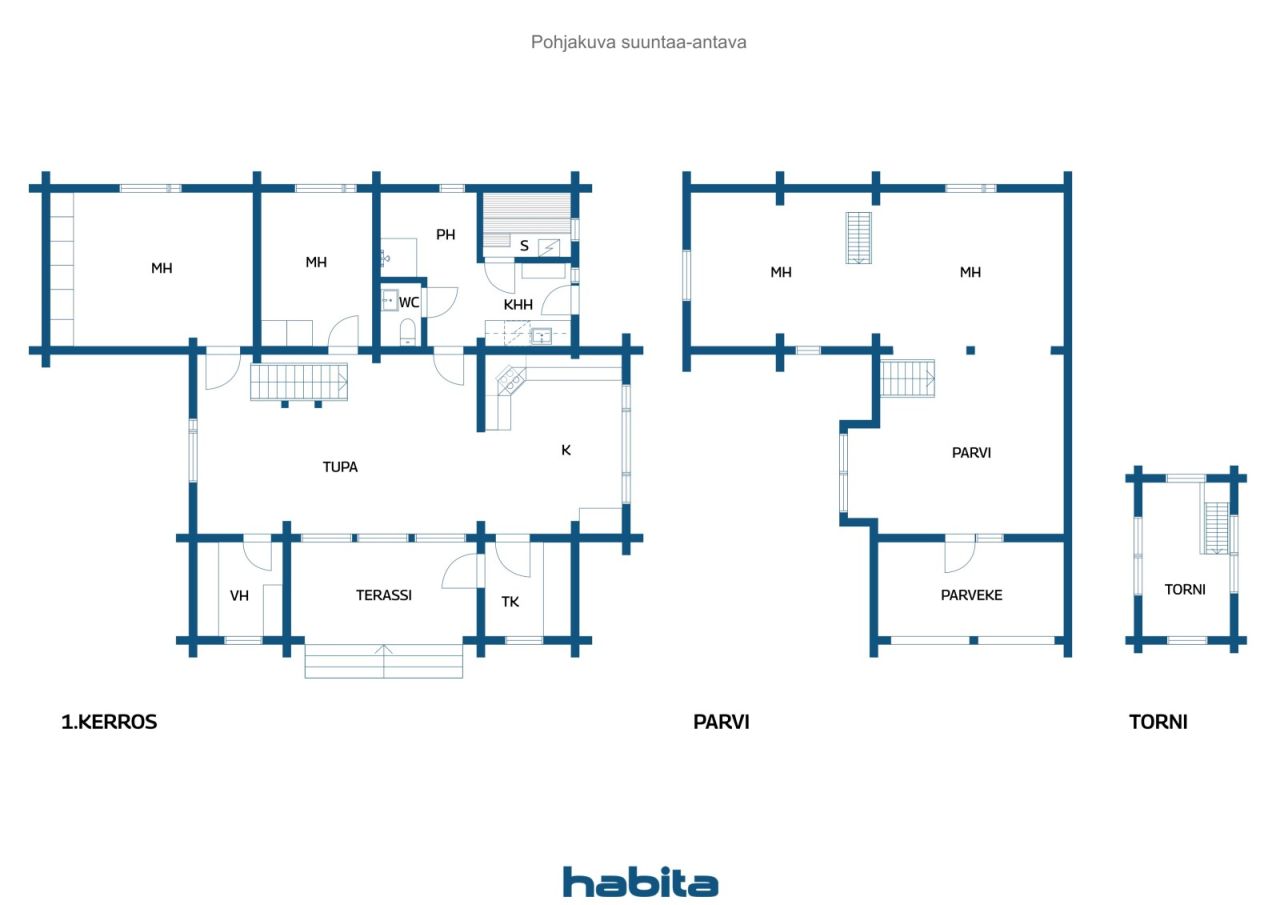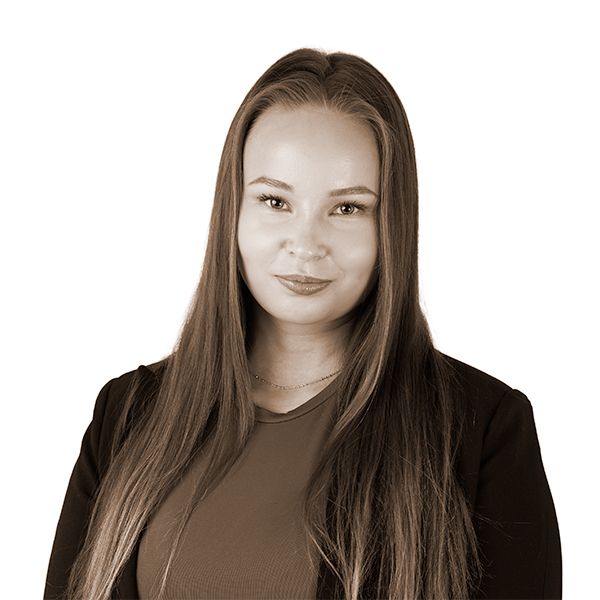Einfamilienhaus, Juurussuontie 629
90310 Kempele, Juurussuo
Lovely round log house for sale!
Welcome to visit this unique home in Kempele in the peaceful and natural area of Juurussuo! The area is known for its spacious grounds, rustic atmosphere and excellent transport links — the centre of Oulu is only about 20 minutes away and the comprehensive services to Kempele are even closer. The area offers a great setting for both nature walkers and families with children.
A property for sale is a real dream for those who appreciate living close to nature and personal. Built in 2002, this circular log detached house combines a traditional cottage-like atmosphere with contemporary living comfort. The living area is 110 m², which includes three bedrooms, a kitchen that was beautifully renovated last year and a beautifully renovated interior throughout.
The absolute peculiarity of the house is the tower of about 6 m², which can be climbed through the second floor — the perfect place for children to play, as a reading corner or even as a small workspace!
The plot is a magnificent 2000 m², offering plenty of space for gardens, games or even hobbies. In addition, there is an atmospheric outdoor sauna in the courtyard, where you can relax regardless of the season — a perfect addition to this unique ensemble.
This home is not conventional — it is a warm and charming ensemble that exudes coziness and personality. Come and be enchanted — this might be just the special home you've been looking for.
Besichtigung: 12.10.2025
12:00 – 12:30
Erste Besichtigung

Verkaufspreis
249.000 €
Zimmer
4
Schlafzimmer
3
Badezimmer
1
Wohnfläche
124.5 m²Grundangaben
| Listing Nummer | 669829 |
|---|---|
| Verkaufspreis | 249.000 € |
| Zimmer | 4 |
| Schlafzimmer | 3 |
| Badezimmer | 1 |
| Toiletten | 1 |
| Wohnfläche | 124.5 m² |
| Gesamtfläche | 131 m² |
| Fläche der anderen Räume | 6.5 m² |
| Kontrollmessung gemacht | Nein |
| Bemessungsgrundlage für die Fläche | Baugenehmigungsdokument |
| Stockwerk | 3 |
| Anzahl Stockwerke | 3 |
| Zustand | Gut |
| Frei vom | 2 months of trading |
| Eigenschaften | Doppelt verglaste Fenster, Kamin, Boiler |
| Räumlichkeiten |
Schlafzimmer Wohnzimmer Küche Toilette Sauna Badezimmer Begehbarer Kleiderschrank Hauswirtschaftsraum |
| Aussichten | Eigener Garten, Wald, Natur |
| Aufbewahrung | Begehbarer Kleiderschrank |
| Telekommunikationsverbindungen | Lichtfaserkabel, Antenne |
| Ausstattung des Fussbodens | Holz, Teppichboden |
| Innenausstattungen der Wände | Echtholzpaneele |
| Badezimmerausstattung | Fliesen |
| Küchenausstattung | Cerankochfeld, Kühl-/ Gefrierkombination, Kücheneinbauten, Dunstabzugshaube, Geschirrspüler |
| Badezimmerausstattung | Dusche, Fussbodenheizung, Duschwand, Wasserboiler |
| Ausstattung für Hauswirtschaftsraum | Anschluss für Waschmaschine, Waschbecken |
Gebäude- und Immobiliendetails
| Baujahr | 2002 |
|---|---|
| Einweihung | 2002 |
| Stockwerke | 3 |
| Aufzug | Nein |
| Dachtyp | Satteldach |
| Ventilation | Natürliche Lüftung |
| Fundament | Beton |
| Energieausweis | E, 2018 |
| Heizung | Elektroheizung, Ofen- oder Kaminofenheizung, Luftwärmepumpe |
| Baumaterialien | Block |
| Dachmaterialien | Filz |
| Renovationen |
Other 2024 (Done) Heating 2024 (Done) Other 2024 (Done) Doors 2024 (Done) Heating 2019 (Done) Pipelines 2019 (Done) Heating 2012 (Done) |
| Grundstücksnummer | 244-401-8-155 |
| Grundstückssteuer im Jahr | 436 € |
| Kosten | 190.045,64 € |
| Fläche des Grundstücks | 2000 m² |
| Anzahl Gebäude | 3 |
| Gelände | Flach |
| Verkehrsanbindung | Ja |
| Grundstückseigentum | In Eigenbesitz |
| Planungssituation | Allgemeiner Plan |
| Infrastruktur der Gemeinde | Wasserversorgung, Elektrizität |
Energieausweis

Monatliche Gebühren
| Elektrizität | 400 € / monat (voraussichtliche kosten) |
|---|---|
| Wasser | 40 € / monat (voraussichtliche kosten) |
| Abfall | 15 € / monat |
| Sonstiges | 160 € / jahr |
Gebühren
| Transfer tax | 3 % |
|---|---|
| Notary | 138 € |
| Registration fees | 172 € |
| Contracts | 175 € |
So beginnt der Kauf Ihrer Immobilie
- Füllen Sie das kurze Formular aus und wir werden einen Termin vereinbaren
- Unser Vertreter wird sich unverzüglich mit Ihnen in Verbindung setzen und einen Termin vereinbaren.
Möchten Sie mehr über dieses Objekt erfahren?
Vielen Dank für Ihre Kontaktanfrage. Wir kontaktieren Sie so schnell wie möglich!









