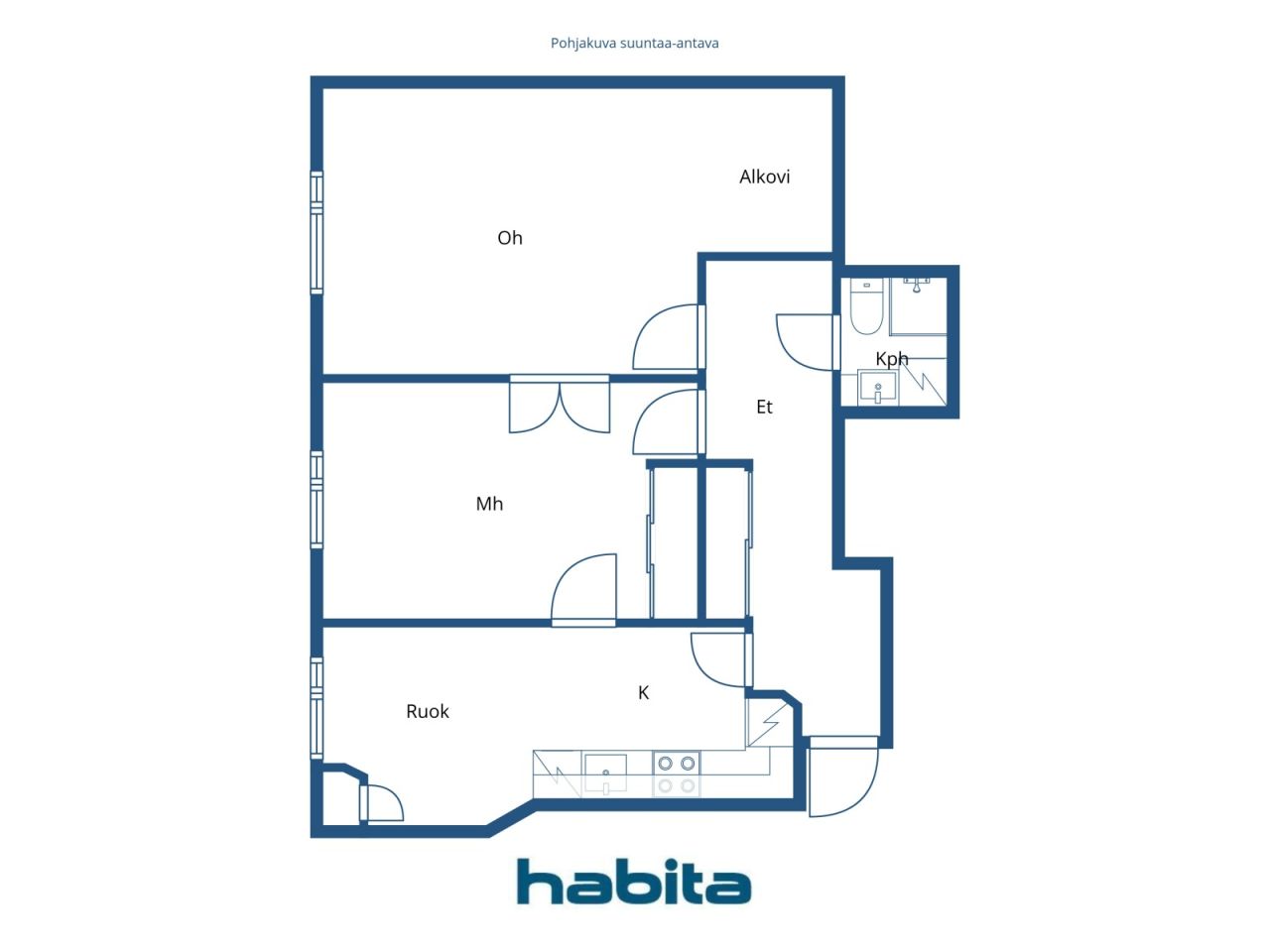Condominium, Laivanvarustajankatu 8 a
00140 Helsinki, Ullanlinna
Welcome to the heart of Ullanlinna — one of Helsinki's most prestigious neighbourhoods! This luminous and personal 61 m² home is located on Laivanvarustajankatu, on the top, fifth floor of the house — and yes, there is an elevator.
The apartment charms with its original woodplank floors, high ceilings, large windows and deep window sills, which together create a classic, comfortable and homely atmosphere. The windows offer beautiful views of the tranquil courtyard.
The layout is adaptable, so the home molds to the needs of a small family, a couple, a one person household, or remote worker(s). When it comes to finishes and furnishings, the home needs small upgrades, but in return you get a great location, a well-kept housing company and an authentic Ullanlinna vibe - plus the opportunity to transform the home into exactly the one you've always dreamed of!
This home is the perfect choice for those, who appreciate the historic, elegant architecture, the marine environment and all the services of South Helsinki just around the corner — but without compromising on peace and tranquility .
Could this be the home of your dreams? Call and arrange a viewing!
Ronda Koljonen
+358 50 420 0114
ronda.koljonen@habita.com

Verkaufspreis ohne Schuldenanteil
518.000 €
Zimmer
3
Schlafzimmer
1
Badezimmer
1
Wohnfläche
61 m²Grundangaben
| Listing Nummer | 669744 |
|---|---|
| Verkaufspreis ohne Schuldenanteil | 518.000 € |
| Verkaufspreis | 513.950 € |
| Anteil der Verbindlichkeiten | 4.050 € |
| Geteilte Verbindlichkeiten Tilgung | Ja |
| Zimmer | 3 |
| Schlafzimmer | 1 |
| Badezimmer | 1 |
| Bäder mit Toilette | 1 |
| Wohnfläche | 61 m² |
| Kontrollmessung gemacht | Nein |
| Bemessungsgrundlage für die Fläche | Statut / Verordnung |
| Stockwerk | 5 |
| Anzahl Stockwerke | 1 |
| Zustand | Satisfactory |
| Frei vom | 31.12.2025 |
| Parken | Street parking |
| Oberstes Geschoss | Ja |
| Eigenschaften | Double glazzed windows |
| Aussichten | Inner courtyard, Neighbourhood |
| Aufbewahrung | Cabinet, Closet/closets, Basement storage base |
| Telekommunikationsverbindungen | Cable TV, Cable internet |
| Innenausstattungen der Wände | Plank |
| Küchenausstattung | Ceramic stove, Freezer refrigerator, Cabinetry, Kitchen hood, Dishwasher, Separate oven, Microwave |
| Badezimmerausstattung | Shower, Washing machine, Washing machine connection, Underfloor heating, Space for washing machine, Cabinet, Sink, Shower wall, Toilet seat, Mirror |
| Inspektionen | Moisture measurement (24.01.2023) |
| Asbestuntersuchung | Das Gebäude wurde vor 1994 erbaut und es wurde noch keine Asbestuntersuchung durchgeführt. |
| Anteile | 51-53 |
| Beschreibung | 2-3 rooms, kitchen, wc/bathroom, alcove |
| Zusätzliche Information | Released latest 31st December 2025 |
Gebäude- und Immobiliendetails
| Baujahr | 1927 |
|---|---|
| Einweihung | 1927 |
| Stockwerke | 5 |
| Aufzug | Ja |
| Dachtyp | Satteldach |
| Ventilation | Natürliche Lüftung |
| Fundament | Felsen |
| Energieausweis | Es wird gesetzlich kein Energieausweis benötigt |
| Heizung | District heating, Central water heating |
| Baumaterialien | Brick, Rock |
| Dachmaterialien | Sheet metal |
| Fassadenmaterialien | Plaster, Stone |
| Renovationen |
Renovation plan 2025 (Done) Ventilation 2024 (Done) Windows 2023 (Done) Flues 2022 (Done) Other 2021 (Done) Roof 2015 (Done) Facade 2014 (Done) Heating 2014 (Done) Roof 2012 (Done) Locks 2010 (Done) Facade 2008 (Done) Pipelines 2007 (Done) Roof 2005 (Done) Other 2005 (Done) Sewers 1999 (Done) Stairway 1994 (Done) Other 1992 (Done) Common areas 1992 (Done) Elevator 1991 (Done) |
| Gemeinschaftsräume | Bicycle storage, Garbage shed, Laundry room |
| Verwalter | Räisänen Jani 09 632019 (arkisin 9-12) |
| Kontaktangaben des Verwalters | jani.raisanen@amlin.fi |
| Wartungskosten | Huoltoliike |
| Fläche des Grundstücks | 633 m² |
| Anzahl Gebäude | 1 |
| Gelände | Flach |
| Verkehrsanbindung | Ja |
| Grundstückseigentum | In Eigenbesitz |
| Planungssituation | Detailed plan |
| Infrastruktur der Gemeinde | Water, Sewer, Electricity, District heating |
Details der Wohnungsgesellschaft
| Wohnbaugenossenschaft | Asunto-osakeyhtiö Laiva |
|---|---|
| Gründungsjahr | 1925 |
| Anzahl Aktien | 75 |
| Anzahl der Wohnräume | 38 |
| Fläche der Wohnräume | 1533 m² |
| Mieteinnahmen im Jahr | 2.395,66 |
| Rückkaufsrecht | Nein |
Dienstleistungen
| Park | 0.2 km |
|---|---|
| Restaurant | 0.2 km |
| Beach | 0.5 km |
| Grocery store | 0.3 km |
Öffentlicher Verkehr
| Tram | 0.5 km |
|---|
Monatliche Gebühren
| Maintenance | 488 € / monat |
|---|---|
| Charge for financial costs | 73,2 € / monat |
| Wasser | 22 € / monat / person |
Gebühren
| Transfer tax | 1,5 % |
|---|---|
| Registration fees | 89 € |
So beginnt der Kauf Ihrer Immobilie
- Füllen Sie das kurze Formular aus und wir werden einen Termin vereinbaren
- Unser Vertreter wird sich unverzüglich mit Ihnen in Verbindung setzen und einen Termin vereinbaren.
Möchten Sie mehr über dieses Objekt erfahren?
Vielen Dank für Ihre Kontaktanfrage. Wir kontaktieren Sie so schnell wie möglich!








