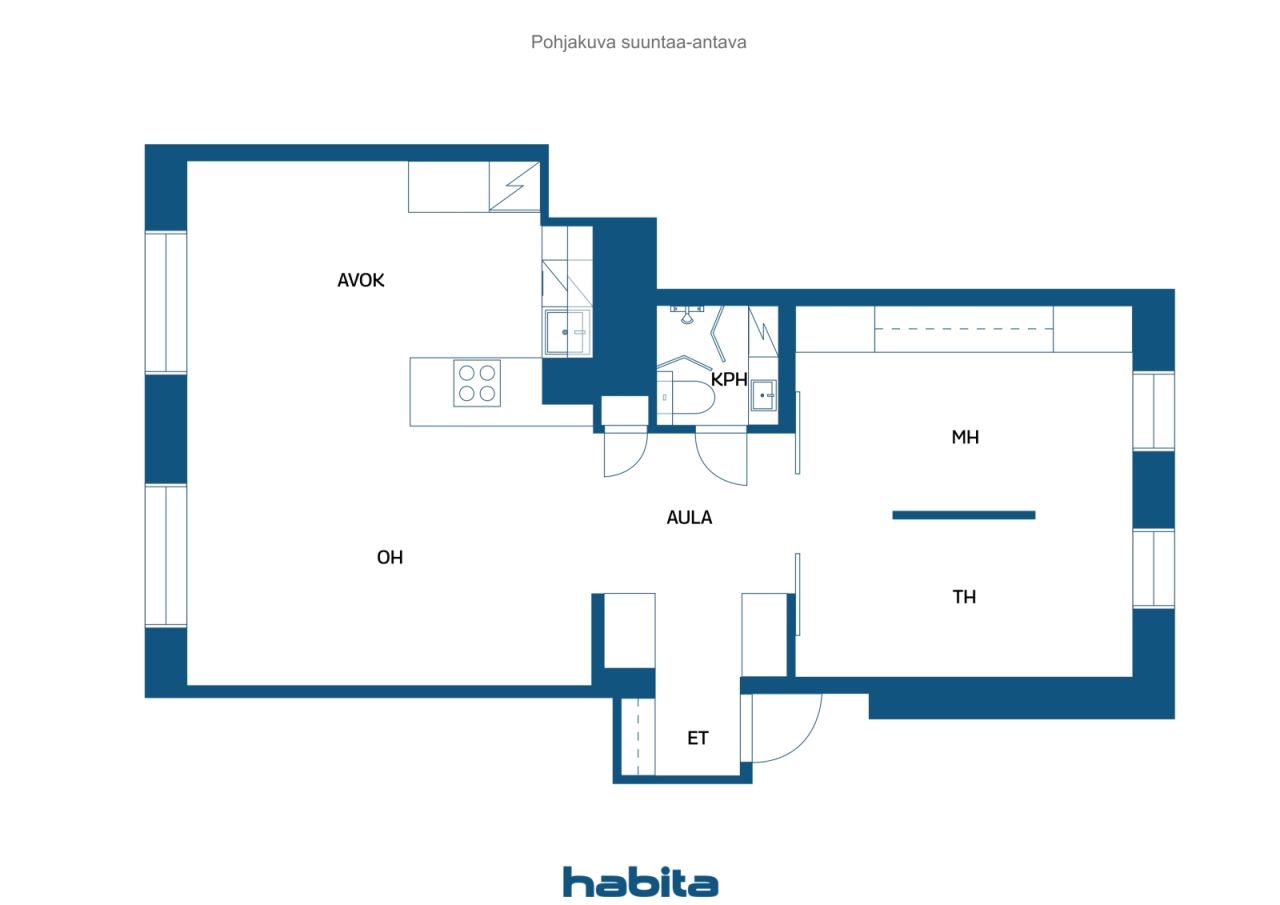Eigentumswohnung, Puistokatu 8
70110 Kuopio, City Centre
Stylish renovated home in a great location!
Welcome to this beautiful home that instantly charms on the spot. The apartment has undergone a comprehensive renovation and its layout works perfectly in everyday life. The kitchen and living room with large windows form a spacious and cohesive space. The bright kitchen look is crowned by durable ceramic countertops, a convenient breakfast cabinet and stunning led lighting.
The stylish bathroom is equipped with brass water furniture and space-saving, folding shower walls. The bedroom, as well as a separate work area, stand out as a quiet space with the help of glass sliding doors. The multifunctional workspace offers the opportunity to implement a solution that is just right for you, such as an additional bedroom or walk-in closet.
A solid and well-managed housing company is located on its own plot and receives rental income from the commercial premises it owns, which keeps the maintenance cost moderate (3.70 €/m2).
The location could not be better — the surroundings of Valkeisenlammi and the comprehensive services of the city centre are just around the corner.
This home offers easy and stylish living in a central location. The apartment is also excellent for investment use, short-term rental income was on average about 1700 €/month. Welcome to love the place!

Verkaufspreis ohne Schuldenanteil
169.000 €
Zimmer
2
Schlafzimmer
2
Badezimmer
1
Wohnfläche
62 m²Grundangaben
| Listing Nummer | 669661 |
|---|---|
| Verkaufspreis ohne Schuldenanteil | 169.000 € |
| Verkaufspreis | 168.349 € |
| Anteil der Verbindlichkeiten | 651 € |
| Geteilte Verbindlichkeiten Tilgung | Ja |
| Zimmer | 2 |
| Schlafzimmer | 2 |
| Badezimmer | 1 |
| Bäder mit Toilette | 1 |
| Wohnfläche | 62 m² |
| Kontrollmessung gemacht | Nein |
| Bemessungsgrundlage für die Fläche | Statut / Verordnung |
| Stockwerk | 2 |
| Anzahl Stockwerke | 1 |
| Zustand | Gut |
| Frei vom |
Gemäss Vertrag
1 month of trading, faster if necessary. |
| Räumlichkeiten |
Schlafzimmer
Offene Küche Wohnzimmer Aufenthaltsraum Diele Badezimmer |
| Aussichten | Nachbarschaft, Stadt |
| Aufbewahrung | Kasten, Kellerspeicher, Dachbodenspeicher |
| Telekommunikationsverbindungen | Kabel TV, Breitbandkabel |
| Ausstattung des Fussbodens | Parkett |
| Innenausstattungen der Wände | Anstrich |
| Badezimmerausstattung | Fliesen |
| Küchenausstattung | Induktionsherd, Kühl-/ Gefrierkombination, Kücheneinbauten, Dunstabzugshaube, Geschirrspüler, Separater Ofen |
| Badezimmerausstattung | Dusche, Waschmaschine, Anschluss für Waschmaschine, Fussbodenheizung, Bidet, Badezimmerschrank, Waschbecken, Duschwand, Toilette, Spiegel |
| Inspektionen |
Asbestuntersuchung
(15.02.2024) Asbestuntersuchung (01.03.2021) |
| Asbestuntersuchung | Es wurde eine Asbestuntersuchung durchgeführt. Bitte wenden Sie sich an den Vertreter für den Bericht |
| Anteile | 676-738 |
| Beschreibung | 2–3 rooms + kitchen + bathroom |
| Zusätzliche Information | In the company DNA houses corporate broadband 25M. |
Gebäude- und Immobiliendetails
| Baujahr | 1952 |
|---|---|
| Einweihung | 1952 |
| Stockwerke | 7 |
| Aufzug | Ja |
| Dachtyp | Satteldach |
| Ventilation | Mechanische Entlüftung |
| Energieausweis | D, 2018 |
| Heizung | Fernwärme, Heizkörper |
| Baumaterialien | Ton, Beton |
| Dachmaterialien | Betondachziegel |
| Renovationen |
Renovation plan 2025 (Upcoming) Other 2025 (Done) Other 2024 (Done) Heating 2024 (Done) Renovation plan 2023 (Done) Elevator 2022 (Done) Other 2022 (Done) Other 2022 (Done) Parking 2022 (Done) Roof 2022 (Done) Common areas 2021 (Done) Ventilation 2020 (Done) Other 2020 (Done) Common areas 2018 (Done) Heating 2018 (Done) Other 2018 (Done) Other 2016 (Done) Facade 2015 (Done) Ventilation 2010 (Done) Stairway 2009 (Done) Water pipes 2006 (Done) Renovation plan 2004 (Done) Locks 2003 (Done) Electricity 2001 (Done) Yard 2001 (Done) Roof 2000 (Done) Heating 1999 (Done) Sewers 1996 (Done) Common areas 1993 (Done) Windows 1990 (Done) |
| Gemeinschaftsräume | Abstellraum, Lagerraum, Sauna, Müllraum, Garage, Wäschekammer |
| Verwalter | Kuopion Talokeskus Oy |
| Kontaktangaben des Verwalters | Petri Taskinen, p. 0172882500 |
| Wartungskosten | Kuopion Talokeskus Oy |
| Fläche des Grundstücks | 1143 m² |
| Anzahl Parkplätze | 11 |
| Anzahl Gebäude | 1 |
| Gelände | Flach |
| Verkehrsanbindung | Ja |
| Grundstückseigentum | In Eigenbesitz |
| Planungssituation | Detaillierter Plan |
| Infrastruktur der Gemeinde | Wasserversorgung, Kanalisation, Elektrizität, Fernwärme |
Energieausweis

Details der Wohnungsgesellschaft
| Wohnbaugenossenschaft | Asunto-osakeyhtiö Puijonkulma |
|---|---|
| Anzahl Aktien | 2.730 |
| Anzahl der Wohnräume | 45 |
| Anzahl der Gewerberäume | 4 |
| Anzahl von Gewerberäumen der Gesellschaft | 4 |
| Mieteinnahmen im Jahr | 50.203 |
| Rückkaufsrecht | Nein |
Dienstleistungen
| Lebensmittelgeschäft | 0.1 km |
|---|---|
| Schule | 0.5 km |
| Kindergarten | 0.2 km |
| Park | 0.5 km |
Öffentlicher Verkehr
| Bus | 0.3 km |
|---|
Monatliche Gebühren
| Hausgeld | 229,4 € / monat |
|---|---|
| Gebühren für Finanzierungskosten | 49,6 € / monat |
| Wasser | 20 € / monat / person (voraussichtliche kosten) |
| Sauna | 15 € / monat (voraussichtliche kosten) |
Gebühren
| Transfer tax | 1,5 % |
|---|---|
| Registration fees | 92 € |
So beginnt der Kauf Ihrer Immobilie
- Füllen Sie das kurze Formular aus und wir werden einen Termin vereinbaren
- Unser Vertreter wird sich unverzüglich mit Ihnen in Verbindung setzen und einen Termin vereinbaren.
Möchten Sie mehr über dieses Objekt erfahren?
Vielen Dank für Ihre Kontaktanfrage. Wir kontaktieren Sie so schnell wie möglich!








