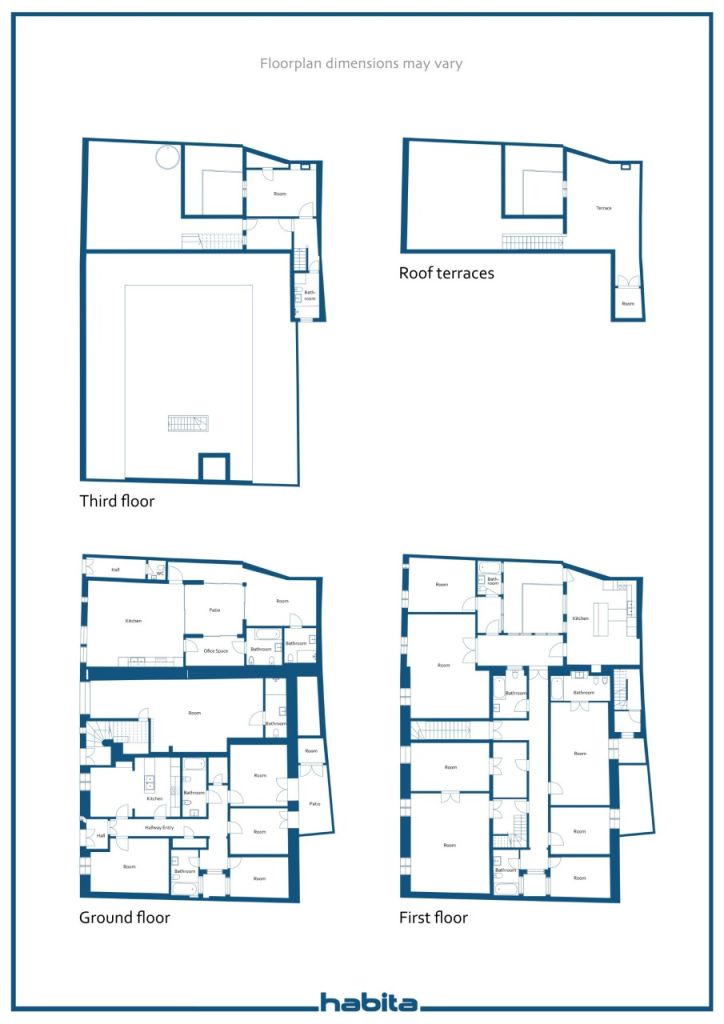Einfamilienhaus, Rua Judice Fialho 48, 50.52.52A
8500-706 Portimão
Unique opportunity in the heart of Portimão located in the historic center of the city. Its has 4 homes in one Palace.
The main house located on the first floor retains its original style and charm with high sealings and historical character combined with modern features. It offers multiple rooms, large common areas, and a spacious kitchen with island and two pantries for maximum convenience. 2 large roof terraces and very large attic, perfect for storage or transforming into a creative space.
With access to plot currently used parking area at the back of house ( plot size 134 m2 ) , which can be transformed of garden, parking or other idea of your choice.
On the ground floor there is 3 fully renovated homes with independent entrances: Spacious T1+1 apartment with kitchen and 2+1 bathrooms with full of light and open kitchen. Bright and airy studio with open kitchenette and bathroom and generous T3 with 2 bathrooms, kitchen, 2 rooms and terrace. Each unit has been carefully renovated with modern kitchens, custom-made cabinets, built-in appliances, and high-quality finishes.
Palace has Alojamento Local ( renting licence) and its in prime Location, situated in the very heart of Portimão by restaurants, cafés, shops, touristic and cultural hotspots, festivals & events and financial district of the town. Ideal for large family, unique commercial projects, guest house or other opportunity. Schedule your visit and discover the full potencial of this extraordinary property.

Verkaufspreis
1.795.000 €
Zimmer
18
Schlafzimmer
11
Badezimmer
10
Wohnfläche
570 m²Grundangaben
| Listing Nummer | 669494 |
|---|---|
| Verkaufspreis | 1.795.000 € |
| Zimmer | 18 |
| Schlafzimmer | 11 |
| Badezimmer | 10 |
| Toiletten | 11 |
| Wohnfläche | 570 m² |
| Gesamtfläche | 724 m² |
| Fläche der anderen Räume | 154 m² |
| Beschreibung der Wohnräume | The Palace offers stunning city views and has been completely renovated. The building is approved and licensed for local accommodation. ( AL renting licence ) With multiple bedrooms and bathrooms, the property is ready for living or as excellent investment opportunity. Area bruta privativa (: 570 m2, dependente 20m2 , back garden / parking area total do terreno 134m2 ( Area bruta privativa 80m2 and dependente 114m2) |
| Beschreibung der anderen Räume | 134m space is Urban plot behind the palace, which is connected to the main house currently used as storages / parking area. The area is spacious and provides ample room for large-scale storage. |
| Beschreibung der Gegend | The property is located in the heart of the city, prime location offering easy access to river and close by beaches and the main urban areas. Just a few meters from public transportation, it ensures quick and convenient travel between tourist attractions and city life — giving you the best of both worlds. It also includes back garden area, giving the new owner the freedom to renovate and transform it according to their needs or vision, adding even value to the investment. The Palace is facing the city and occupying the largest section of the plot, features three fully renovated houses on the ground floor , ready to move inn. The first floor, which is the largest part of the property, offers generous open spaces, multiple bedrooms, and bathrooms, perfect for a large family or investment. |
| Kontrollmessung gemacht | Nein |
| Bemessungsgrundlage für die Fläche | Verwalterbescheinigung |
| Stockwerk | 2 |
| Anzahl Stockwerke | 2 |
| Zustand | Gut |
| Parken | Stellplatz, Aussenparkplatz |
| Eigenschaften | Klimaanlage, Doppelt verglaste Fenster, Luftwärmepumpe |
| Aussichten | Hinterhof, Innenhof, Eigener Garten, Nachbarschaft, Strasse, Stadt, Meersicht, Fluss, Grünanlage |
| Aufbewahrung | Dachboden, Kasten, Schränke, Dachbodenspeicher |
| Telekommunikationsverbindungen | Fernsehen, Digitales Fernsehen, Kabel TV, Internet, Lichtfaserkabel, Antenne |
| Küchenausstattung | Elektroherd, Ofen, Cerankochfeld, Kühl-/ Gefrierkombination, Kücheneinbauten, Dunstabzugshaube, Geschirrspüler, Separater Ofen, Mikrowelle, Anschluss für Waschmaschine |
| Badezimmerausstattung | Dusche, Badewanne, Badezimmerschrank, Waschbecken, Toilette, Spiegel, Spiegelschrank, Duschkabine |
| Ausstattung für Hauswirtschaftsraum | Anschluss für Waschmaschine |
| Beschreibung | Opportunity for a large family or investment. |
Gebäude- und Immobiliendetails
| Mit dem Bau begonnen | 1951 |
|---|---|
| Baujahr | 1951 |
| Einweihung | 1951 |
| Stockwerke | 2 |
| Aufzug | Nein |
| Energieausweis | C |
| Baumaterialien | Ton |
| Gemeinschaftsräume | Abstellraum, Lagerraum, Technikraum, Eingangsbereich, Dachterrasse |
| Fläche des Grundstücks | 444 m² |
| Anzahl Parkplätze | 4 |
| Gelände | Flach |
| Verkehrsanbindung | Ja |
| Grundstückseigentum | In Eigenbesitz |
| Planungssituation | Allgemeiner Plan |
| Infrastruktur der Gemeinde | Wasserversorgung, Kanalisation, Elektrizität |
Energieausweis

Dienstleistungen
| Yachthafen | 0.1 km |
|---|---|
| Stadtzentrum | |
| Strand | 2 km |
| Lebensmittelgeschäft | 1 km |
| Einkaufszentrum | |
| Gesundheitszentrum | 4 km |
| Golf | 6 km |
| Fitnessstudio | 5 km |
| Krankenhaus | 4 km |
Öffentlicher Verkehr
| Bus | 0.1 km |
|---|---|
| Flughafen | 70 km |
| Zug | 0.3 km |
Monatliche Gebühren
Gebühren
So beginnt der Kauf Ihrer Immobilie
- Füllen Sie das kurze Formular aus und wir werden einen Termin vereinbaren
- Unser Vertreter wird sich unverzüglich mit Ihnen in Verbindung setzen und einen Termin vereinbaren.
Möchten Sie mehr über dieses Objekt erfahren?
Vielen Dank für Ihre Kontaktanfrage. Wir kontaktieren Sie so schnell wie möglich!












