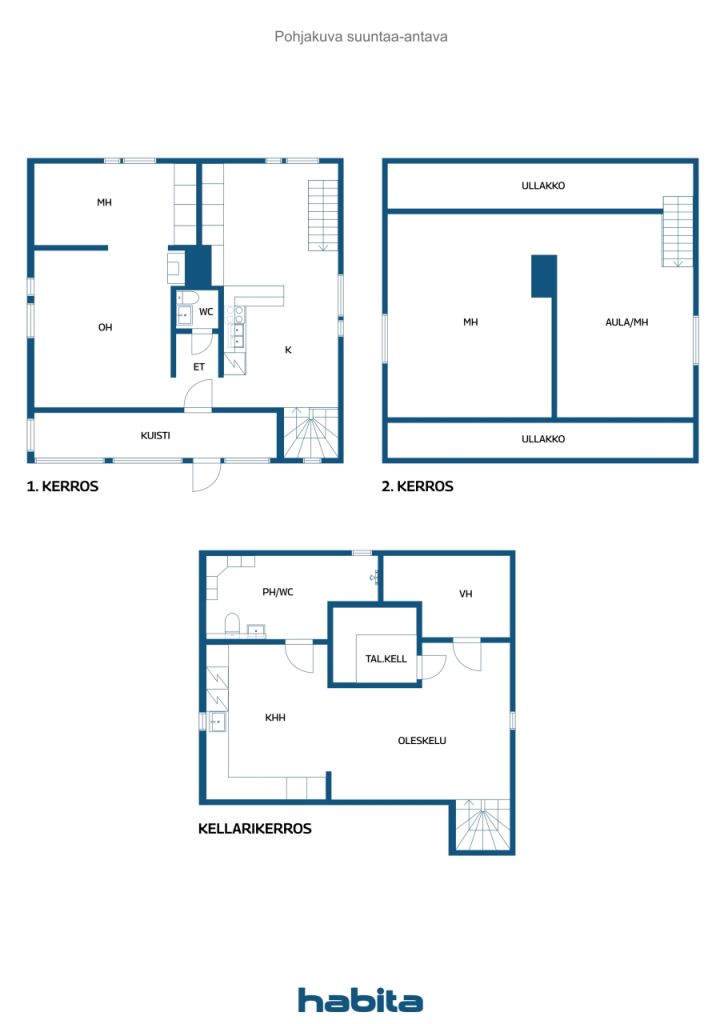Einfamilienhaus, Autionkuja 8
90230 Oulu
Welcome to Peltola — one of Oulu's most sought-after neighbourhoods! This detached house of approximately 112 m² offers a great combination of functionality, space and the ease of everyday life brought by the location. The house is perfect for couples, small families and those who value space.
The home features two bedrooms as well as an exceptionally spacious basement that has been taken up for residential use. The basement offers plenty of possibilities: a walk-in closet, bathroom and utility room — all the necessary facilities for everyday life. From the basement you can easily customize, for example, a hobby or work space, or even a small home gym.
The main form of heating of the house is electric heating, but energy efficiency has been well taken into account: two air heat pumps, solar panels and a stove that provides atmosphere and additional warmth. This makes housing cost-effective.
The courtyard is fenced, and at the back of the yard there is also an atmospheric sauna, as well as storage space, and a playhouse.
The interior surfaces of the house partially need updating, but it offers the new owner the opportunity to realize their own interior dreams. The house has been condition checked, which brings certainty and transparency to the purchase process, and the report can be consulted.
Peltola is known for its quiet but central location — the city centre is just a short drive away and the area has good public transport links. A wide range of services can be found nearby, such as:
-Play park right next door
-Schools and kindergartens, e.g. Oulu International School and Kastelli Multifunction House
-Health services, library and outdoor recreation areas
-Quick connection to the motorway and the centre of Oulu
This destination is worth se...

Verkaufspreis
175.000 €
Zimmer
4
Schlafzimmer
3
Badezimmer
1
Wohnfläche
112.5 m²Grundangaben
| Listing Nummer | 669490 |
|---|---|
| Verkaufspreis | 175.000 € |
| Zimmer | 4 |
| Schlafzimmer | 3 |
| Badezimmer | 1 |
| Toiletten | 1 |
| Bäder mit Toilette | 1 |
| Wohnfläche | 112.5 m² |
| Gesamtfläche | 116 m² |
| Fläche der anderen Räume | 3.5 m² |
| Kontrollmessung gemacht | Nein |
| Bemessungsgrundlage für die Fläche | Bauplan |
| Stockwerk | 3 |
| Anzahl Stockwerke | 3 |
| Zustand | Gut |
| Parken | Aussenparkplatz |
| Eigenschaften | Dreifachverglaste Fenster, Kamin |
| Räumlichkeiten |
Schlafzimmer
Wohnzimmer Küche Toilette Badezimmer Diele Keller |
| Aussichten | Hof, Hinterhof, Vorgarten, Garten, Nachbarschaft |
| Aufbewahrung | Kasten, Begehbarer Kleiderschrank, Separater Aussenschuppen |
| Telekommunikationsverbindungen | Lichtfaserkabel |
| Innenausstattungen der Wände | Tapete, Anstrich |
| Badezimmerausstattung | Fliesen |
| Küchenausstattung | Induktionsherd, Kühl-/ Gefrierkombination, Kücheneinbauten, Dunstabzugshaube, Geschirrspüler |
| Badezimmerausstattung | Dusche, Fussbodenheizung, Bidet, Badezimmerschrank, Waschbecken, Toilette, Spiegel |
| Ausstattung für Hauswirtschaftsraum | Anschluss für Waschmaschine, Waschbecken |
| Inspektionen |
Zustandsschätzung
(22.09.2025) Zustandsschätzung (13.08.2021) |
| Asbestuntersuchung | Das Gebäude wurde vor 1994 erbaut und es wurde noch keine Asbestuntersuchung durchgeführt. |
| Zusätzliche Information | The flues were last updated 2023/05. |
Gebäude- und Immobiliendetails
| Baujahr | 1945 |
|---|---|
| Einweihung | 1945 |
| Stockwerke | 3 |
| Aufzug | Nein |
| Dachtyp | Satteldach |
| Ventilation | Natürliche Lüftung |
| Fundament | Beton |
| Energieausweis | D, 2018 |
| Heizung | Elektroheizung, Ofen- oder Kaminofenheizung, Luftwärmepumpe |
| Baumaterialien | Holz |
| Dachmaterialien | Blech |
| Fassadenmaterialien | Holz, Holzverkleidung |
| Renovationen |
Roof 2023 (Done) Heating 2023 (Done) Electricity 2023 (Done) Roof 2022 (Done) Water pipes 2022 (Done) Underdrain 2020 (Done) Other 2020 (Done) Facade 2010 (Done) Windows 2010 (Done) Underdrain 2010 (Done) Basement 2001 (Done) Plinth 2001 (Done) Water pipes 2001 (Done) Other 2000 (Done) Other 1990 (Done) Facade 1986 (Done) |
| Grundstücksnummer | 564-18-3-10-L1 |
| Grundstückssteuer im Jahr | 107,97 € |
| Fläche des Grundstücks | 587 m² |
| Anzahl Gebäude | 2 |
| Gelände | Flach |
| Verkehrsanbindung | Ja |
| Grundstückseigentum | Gemietet |
| Grundstücksbesitzer | Vuokranantaja : Oulun kaupunki |
| Jahresmiete | 610 € |
| Mietvertrag endet | 31.12.2040 |
| Planungssituation | Detaillierter Plan |
| Infrastruktur der Gemeinde | Wasserversorgung, Kanalisation, Elektrizität |
Energieausweis

Monatliche Gebühren
| Immobiliensteuer | 107,97 € / jahr |
|---|---|
| Elektrizität | 1.250 € / jahr (voraussichtliche kosten) |
| Wasser | 22 € / jahr |
| Sonstiges | 610 € / jahr |
Gebühren
| Transfer tax | 3 % |
|---|---|
| Notary | 172 € |
So beginnt der Kauf Ihrer Immobilie
- Füllen Sie das kurze Formular aus und wir werden einen Termin vereinbaren
- Unser Vertreter wird sich unverzüglich mit Ihnen in Verbindung setzen und einen Termin vereinbaren.
Möchten Sie mehr über dieses Objekt erfahren?
Vielen Dank für Ihre Kontaktanfrage. Wir kontaktieren Sie so schnell wie möglich!









