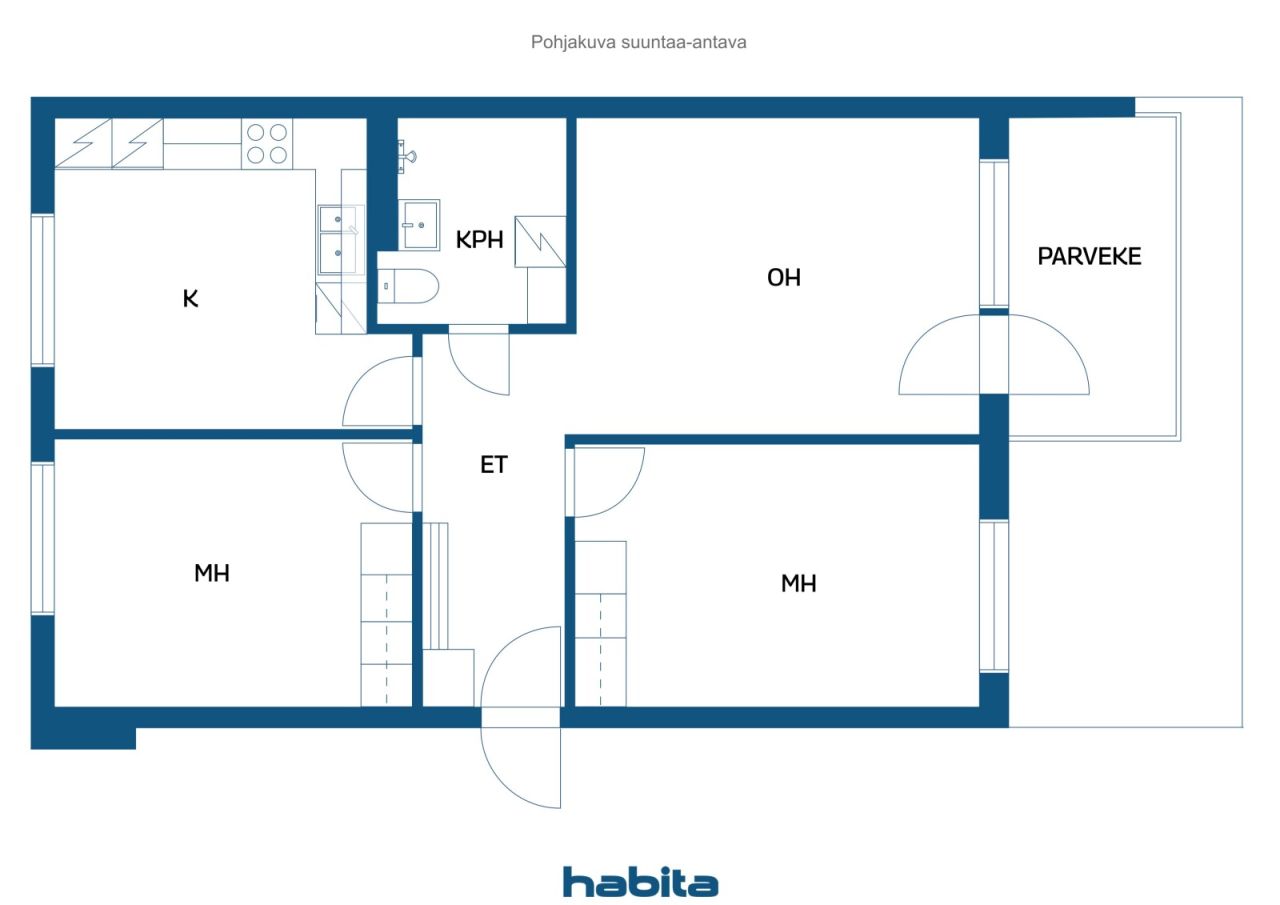Eigentumswohnung, Lehdokkipolku 6
00930 Helsinki, Itäkeskus
Für nähere Informationen über diese Immobilie kontaktieren Sie bitte den Verkaufsvertreter.

Verkaufspreis ohne Schuldenanteil
148.000 €
Zimmer
3
Schlafzimmer
2
Badezimmer
1
Wohnfläche
72.5 m²Grundangaben
| Listing Nummer | 669426 |
|---|---|
| Verkaufspreis ohne Schuldenanteil | 148.000 € |
| Verkaufspreis | 148.000 € |
| Zimmer | 3 |
| Schlafzimmer | 2 |
| Badezimmer | 1 |
| Bäder mit Toilette | 1 |
| Wohnfläche | 72.5 m² |
| Kontrollmessung gemacht | Nein |
| Bemessungsgrundlage für die Fläche | Statut / Verordnung |
| Stockwerk | 0 |
| Anzahl Stockwerke | 1 |
| Zustand | Genügend |
| Erdgeschoss | Ja |
| Eigenschaften | Dreifachverglaste Fenster |
| Räumlichkeiten |
Badezimmer Diele Wohnzimmer (Westen) Schlafzimmer (Westen) Schlafzimmer (Osten) Küche (Osten) Balkon (Westen) |
| Aussichten | Hof, Nachbarschaft, Strasse, Stadt, Natur |
| Aufbewahrung | Schränke, Kellerspeicher |
| Telekommunikationsverbindungen | Kabel TV, Internet |
| Ausstattung des Fussbodens | Laminat |
| Innenausstattungen der Wände | Anstrich |
| Badezimmerausstattung | Linoleum |
| Küchenausstattung | Elektroherd, Kühlschrank, Tiefkühler, Kücheneinbauten, Geschirrspüler |
| Badezimmerausstattung | Dusche, Waschmaschine, Anschluss für Waschmaschine, Platz für Waschmaschine, Bidet, Badezimmerschrank, Toilette, Spiegel, Waschbecken |
| Inspektionen |
Zustandsschätzung
(19.09.2018) Zustandsschätzung (19.12.2017) |
| Asbestuntersuchung | Das Gebäude wurde vor 1994 erbaut und es wurde noch keine Asbestuntersuchung durchgeführt. |
| Anteile | 6085-6346 |
Gebäude- und Immobiliendetails
| Baujahr | 1984 |
|---|---|
| Einweihung | 1984 |
| Stockwerke | 3 |
| Aufzug | Nein |
| Dachtyp | Flachdach |
| Ventilation | Mechanische Entlüftung |
| Energieausweis | D, 2018 |
| Heizung | Fernwärme, Zentralheizung mit Wasserzirkulation, Heizkörper |
| Baumaterialien | Beton |
| Dachmaterialien | Bitumenfilz |
| Renovationen |
Other 2025 (Done), Fire stop repairs and installation of smoke detectors in every apartment (completed in spring 2025). Renovation plan 2025 (Done), Maintenance need assessment prepared by the housing company's Board on 5 June 2025 for the years 2025–2029 — please request a separate attachment from the agent. Sewers 2025 (Upcoming), 2026: Test lining of the sewer in one vertical apartment line (3 stacked apartments). To be carried out at the end of 2025. Facade 2023 (Done), Facade and balcony repair work. The scope of the contract included the following: Washing and protective treatment of facade and plinth surfaces by impregnation Replacement of broken tiles in the tiled areas of the facades Renewal of facade joint sealings Washing of tiled surfaces and patch repairs and painting of concrete surfaces on balconies Balcony floors coated with PU elastomer coating Metal parts of balcony railings cleaned by machine grinding (wire brushing) and maintenance painted Wooden parts maintenance painted Replacement of wooden handrails on 9 unglazed balconies On double balcony lines, the wooden partition wall between balconies replaced with a fire-rated panel structure Existing balcony glazing preserved and reinstalled 2013 and 1994: Protective treatment of wooden balcony structures 1998: Sealing of external wall elements. Other 2021 (Done), The repair work of three bathrooms in poor condition. Other 2019 (Done), Inspection the drainage ditches and raising the wells. 2005 Correction of the sunken bottom drain. Ventilation 2018 (Done), Cleaning and adjustment of ventilation ducts. Windows 2017 (Done), Maintenance and painting of windows. 2002 Maintenance painting of windows. Roof 2014 (Done), Renewal of the water cover. Common areas 2014 (Done), Renovation of sauna A. Outside doors 2013 (Done), Painting exterior doors. Stairway 2012 (Done), Maintenance painting of stairwells. Yard 2012 (Done), Renewal of yard fences. 2008 Construction of an emergency road in the yard area. 1999 Renovation of the courtyards. Heating 2011 (Done), Balancing the heating network and renewing the valves. 2010 Renewal of the heat exchanger. Locks 2010 (Done), Serialization of locks. Other 2005 (Done), Correction of a sunken main sewer line Acquisition of a private antenna system (2003). |
| Gemeinschaftsräume | Abstellraum, Sauna, Trockenraum, Müllraum, Wäschekammer |
| Verwalter | Suur-Helsingin Asuinkiinteistöt Oy |
| Kontaktangaben des Verwalters | Janne Marttunenp. 09 3432 240, janne.marttunen@shak.fi |
| Wartungskosten | HT-Kiinteistöpalvelu Oy |
| Fläche des Grundstücks | 3002 m² |
| Anzahl Parkplätze | 38 |
| Anzahl Gebäude | 1 |
| Gelände | Flach |
| Verkehrsanbindung | Ja |
| Grundstückseigentum | Gemietet |
| Grundstücksbesitzer | Helsingin kaupunki |
| Jahresmiete | 27.500 € |
| Mietvertrag endet | 31.12.2040 |
| Planungssituation | Detaillierter Plan |
| Infrastruktur der Gemeinde | Wasserversorgung, Kanalisation, Elektrizität, Fernwärme |
Energieausweis

Details der Wohnungsgesellschaft
| Wohnbaugenossenschaft | Asunto Oy Lehdokkihaka |
|---|---|
| Anzahl Aktien | 10.000 |
| Anzahl der Wohnräume | 42 |
| Fläche der Wohnräume | 2617.5 m² |
| Mieteinnahmen im Jahr | 3.943 |
| Rückkaufsrecht | Nein |
Dienstleistungen
| Einkaufszentrum |
0.8 km https://itis.fi/ |
|---|---|
| Fitnessstudio |
1.4 km https://liikunta.hel.fi/fi/paikat/tprek:41835 |
| Park | 0.2 km |
| Strand |
1.7 km https://www.hel.fi/fi/kulttuuri-ja-vapaa-aika/ulkoilu-puistot-ja-luontokohteet/uimarannat/helsingin-uimarannat/marjaniemen-uimaranta |
| Lebensmittelgeschäft |
0.4 km https://www.k-ruoka.fi/kauppa/k-citymarket-helsinki-easton |
| Schule |
0.9 km https://www.hel.fi/fi/kasvatus-ja-koulutus/puotilan-ala-asteen-koulu |
| Kindergarten |
0.3 km https://www.hel.fi/fi/kasvatus-ja-koulutus/paivakoti-mustikka |
Öffentlicher Verkehr
| Metro | 1 km |
|---|---|
| Bus | 0.3 km |
| Strassenbahn | 1.2 km |
Monatliche Gebühren
| Hausgeld | 366,8 € / monat |
|---|---|
| Wasser | 24 € / monat / person |
Gebühren
| Transfer tax | 1,5 % |
|---|---|
| Registration fees | 89 € |
So beginnt der Kauf Ihrer Immobilie
- Füllen Sie das kurze Formular aus und wir werden einen Termin vereinbaren
- Unser Vertreter wird sich unverzüglich mit Ihnen in Verbindung setzen und einen Termin vereinbaren.
Möchten Sie mehr über dieses Objekt erfahren?
Vielen Dank für Ihre Kontaktanfrage. Wir kontaktieren Sie so schnell wie möglich!








