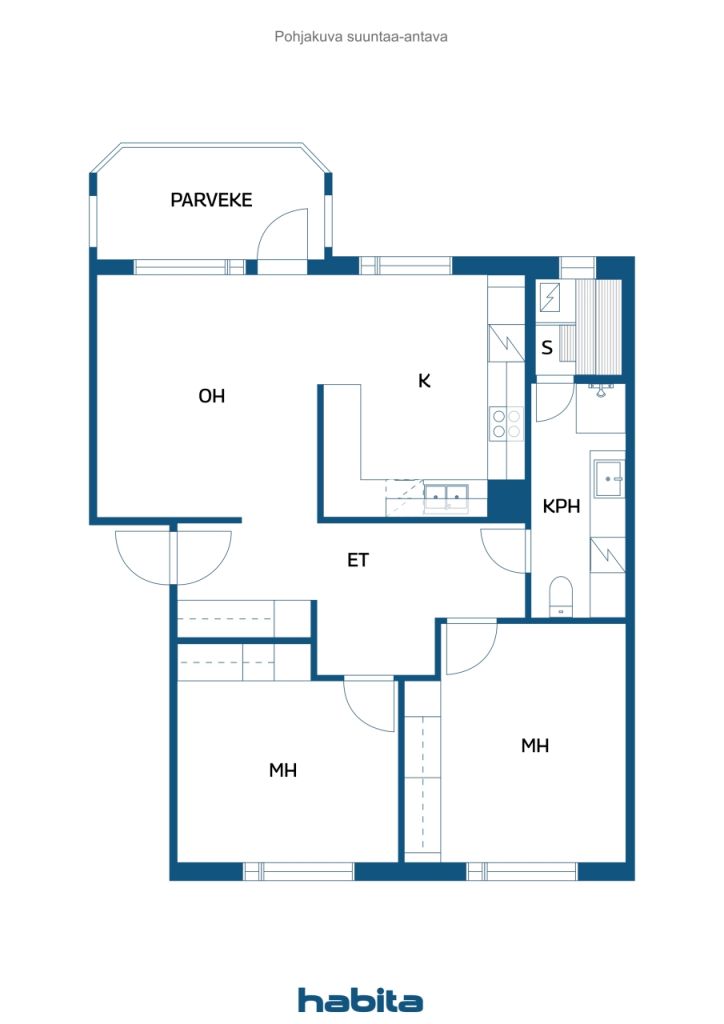Eigentumswohnung, Sala-ampujankatu 10
65370 Vaasa, Ristinummi
Spacious and bright walk-through triangle with private sauna — comfortable living in a park-like environment
Welcome to explore this well-designed triangle located on the second floor of an apartment building in a quiet and green area. The apartment combines functionality, comfort and coziness — everything you need in everyday life.
The living room and kitchen form a cohesive, open space that is elegantly rhymed by a half-wall. The solution brings more storage and work space to the kitchen, which is clean, practical and spacious — the dining group can fit in without any hassle. From the living room there is access to the glazed balcony facing south, where you can enjoy the sun and tranquility well into autumn.
Two spacious bedrooms offer plenty of space and both have good storage space. Also in the hallway is a sliding door cabinet that keeps everyday items in order.
The bathroom has a separate level for household cleaning, under which there is a washing machine and storage space. The warm floor brings comfort and your own sauna crowns the whole — here you relax in your own peace.
Asunto Oy Koppelonkatu is a well-maintained and peaceful housing company, where living is carefree. District heating keeps heating costs in check, and the lease on the site is valid until 2044.
The house is located on a secluded park-like plot with a private playground for children, excellent outdoor terrain and good public transport links. A convenience store S-market is just around the corner, and Prisma hypermarket can be found about 4 km away from Liisanlehdo.
Is this your new home? Come and admire the place — this apartment provides the setting for a comfortable and functional everyday life.
Besichtigung: 02.11.2025
14:45 – 15:15

Verkaufspreis ohne Schuldenanteil
69.000 €
Zimmer
3
Schlafzimmer
2
Badezimmer
1
Wohnfläche
75 m²Grundangaben
| Listing Nummer | 669216 |
|---|---|
| Verkaufspreis ohne Schuldenanteil | 69.000 € |
| Verkaufspreis | 69.000 € |
| Zimmer | 3 |
| Schlafzimmer | 2 |
| Badezimmer | 1 |
| Toiletten | 1 |
| Bäder mit Toilette | 1 |
| Wohnfläche | 75 m² |
| Kontrollmessung gemacht | Nein |
| Bemessungsgrundlage für die Fläche | Statut / Verordnung |
| Stockwerk | 2 |
| Anzahl Stockwerke | 1 |
| Zustand | Gut |
| Frei vom |
Gemäss Vertrag
1-2 months from the date of sale |
| Eigenschaften | Doppelt verglaste Fenster |
| Aussichten | Hof, Hinterhof, Vorgarten, Nachbarschaft, Strasse, Natur |
| Aufbewahrung | Kasten, Schränke, Kellerspeicher |
| Telekommunikationsverbindungen | Kabel TV |
| Ausstattung des Fussbodens | Laminat, Kork |
| Innenausstattungen der Wände | Tapete, Anstrich |
| Badezimmerausstattung | Fliesen |
| Küchenausstattung | Cerankochfeld, Kühlschrank, Tiefkühler, Kücheneinbauten, Dunstabzugshaube, Geschirrspüler, Separater Ofen, Mikrowelle |
| Badezimmerausstattung | Dusche, Waschmaschine, Anschluss für Waschmaschine, Fussbodenheizung, Platz für Waschmaschine, Bidet, Badezimmerschrank, Waschbecken, Toilette, Spiegelschrank, Duschkabine |
| Inspektionen |
Feuchtigkeitsmessung
(21.11.2022) Zustandsschätzung (03.04.2004) |
| Asbestuntersuchung | Das Gebäude wurde vor 1994 erbaut und es wurde noch keine Asbestuntersuchung durchgeführt. |
| Anteile | 6480-7168 |
| Beschreibung | 3h, k, s |
Gebäude- und Immobiliendetails
| Baujahr | 1990 |
|---|---|
| Einweihung | 1990 |
| Stockwerke | 3 |
| Aufzug | Nein |
| Dachtyp | Flachdach |
| Ventilation | Mechanische Entlüftung |
| Energieausweis | D, 2018 |
| Heizung | Fernwärme |
| Baumaterialien | Ton |
| Dachmaterialien | Blech |
| Fassadenmaterialien | Aussenverkleidung Ziegelstein |
| Renovationen |
Facade 2025 (Upcoming) Renovation plan 2025 (Done) Ventilation 2021 (Done) Roof 2020 (Done) Other 2017 (Done) Water pipes 2016 (Done) Other 2015 (Done) Yard 2014 (Done) Windows 2013 (Done) Locks 2013 (Done) Basement 2012 (Done) Ventilation 2011 (Done) Ventilation 2010 (Done) |
| Gemeinschaftsräume | Abstellraum, Luftschutzraum, Technikraum, Trockenraum, Wäschekammer |
| Grundstücksnummer | 905-29-48-5 |
| Grundstückssteuer im Jahr | 3.854,87 € |
| Verwalter | Isännöinti Mäkinen Oy / Sebastian Nylund |
| Kontaktangaben des Verwalters | p.029 1233 405 /sposti: sebastian.nylund@ismakinen.fi |
| Wartungskosten | Kiinteistöhuolto Kolmonen Oy puh. 050-3866937 |
| Fläche des Grundstücks | 2427 m² |
| Anzahl Parkplätze | 18 |
| Anzahl Gebäude | 1 |
| Gelände | Flach |
| Verkehrsanbindung | Ja |
| Grundstückseigentum | Gemietet |
| Grundstücksbesitzer | Vaasan Kaupunki |
| Jahresmiete | 3.677,4 € |
| Mietvertrag endet | 31.12.2044 |
| Planungssituation | Detaillierter Plan |
| Infrastruktur der Gemeinde | Wasserversorgung, Kanalisation, Elektrizität, Fernwärme |
Energieausweis

Details der Wohnungsgesellschaft
| Wohnbaugenossenschaft | Asunto Oy Koppelonkatu |
|---|---|
| Anzahl Aktien | 10.000 |
| Anzahl der Wohnräume | 18 |
| Fläche der Wohnräume | 1046 m² |
| Rückkaufsrecht | Nein |
Monatliche Gebühren
| Hausgeld | 289,38 € / monat |
|---|---|
| Wasser | 24 € / monat / person |
Gebühren
| Transfer tax | 1,5 % |
|---|---|
| Registration fees | 89 € |
So beginnt der Kauf Ihrer Immobilie
- Füllen Sie das kurze Formular aus und wir werden einen Termin vereinbaren
- Unser Vertreter wird sich unverzüglich mit Ihnen in Verbindung setzen und einen Termin vereinbaren.
Möchten Sie mehr über dieses Objekt erfahren?
Vielen Dank für Ihre Kontaktanfrage. Wir kontaktieren Sie so schnell wie möglich!









