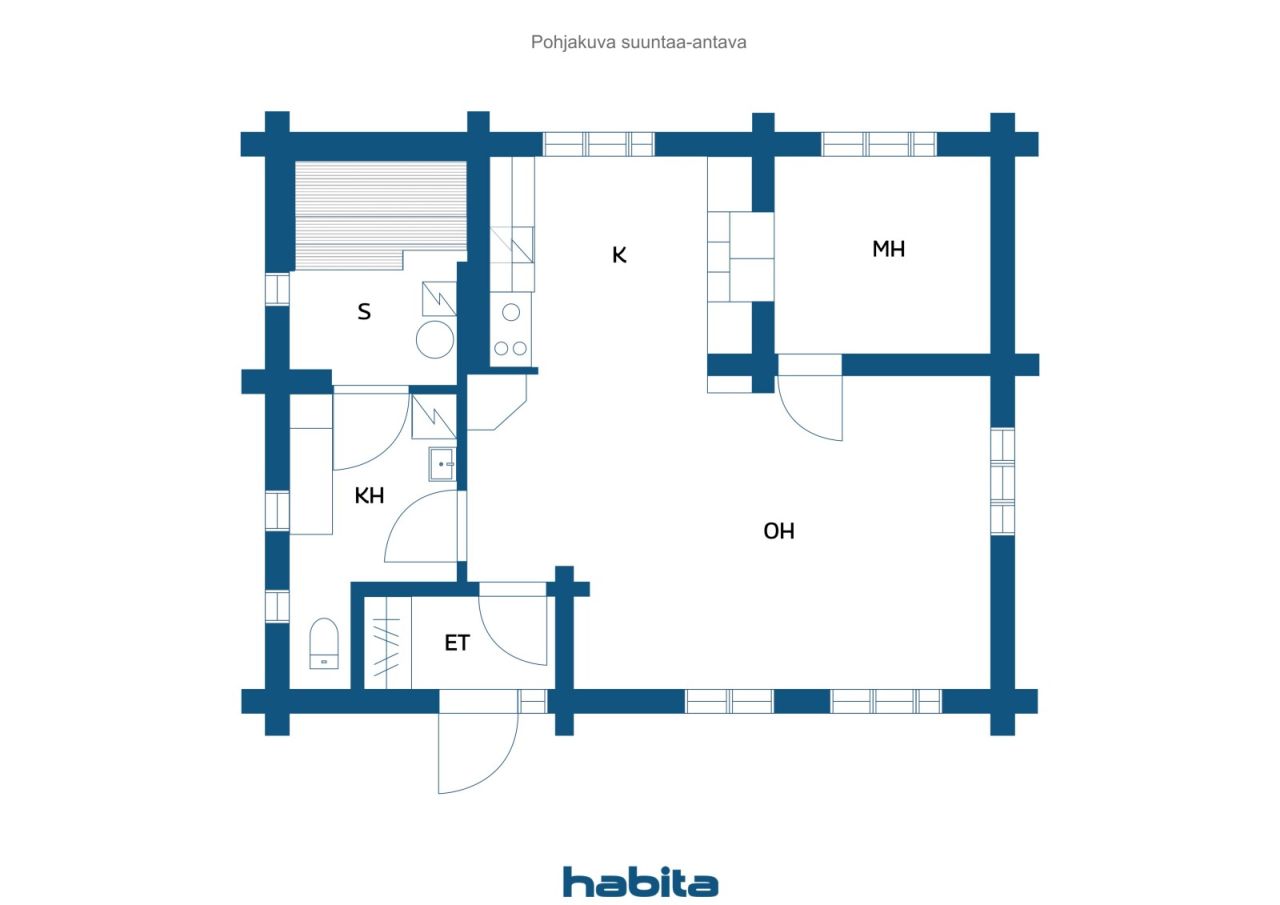Ferienhaus, Huoseuslammentie 2
91300 Ylikiiminki, Sanginkylä
Rare Opportunity – Unique Log Villa on Lamminsaari Island, Kiiminkijoki River
A truly special retreat awaits on Lamminsaari, a peaceful island nestled in the calm waters of Huoseuslampi, part of the Kiiminkijoki River. On the riverbank stands a striking log villa built from massive deadwood pine (kelohonka), offering timeless charm and tranquility.
Inside, the atmosphere is warm and serene. The spacious living area features a soaring ceiling and loft, highlighting the villa’s beautiful architecture. A fully equipped kitchen with a wood-burning stove, a cozy bedroom, and a large living room provide comfort for year-round use. A heat-storing fireplace and air-source heat pump ensure warmth in all seasons.
The dressing room leads to a WC with an incinerating toilet. The indoor sauna is a true gem, with slate and log walls and a powerful stove for soft steam. A shower is also included. The loft offers generous sleeping space and a spot for remote work, with scenic water views.
A traditional lakeside sauna adds to the authentic Finnish experience. Its spacious sauna room can also serve as a guest room, and from the benches, you can step straight into the refreshing river.
Included in the sale are the opposite island and a boat launch site on the mainland. The property also features three storage buildings, one formerly used as a yard sauna. Access to the island is a short row from the mainland, and in winter, an ice road is available.
Come and fall in love with this exceptional island property surrounded by natural waters. Contact us for more information and a private showing.

Verkaufspreis
129.000 €
Zimmer
2
Schlafzimmer
1
Badezimmer
1
Wohnfläche
61 m²Grundangaben
| Listing Nummer | 668888 |
|---|---|
| Verkaufspreis | 129.000 € |
| Zimmer | 2 |
| Schlafzimmer | 1 |
| Badezimmer | 1 |
| Toiletten | 1 |
| Wohnfläche | 61 m² |
| Kontrollmessung gemacht | Nein |
| Bemessungsgrundlage für die Fläche | Baugenehmigungsdokument |
| Stockwerk | 1 |
| Anzahl Stockwerke | 1 |
| Zustand | Gut |
| Frei vom | Immediately free. |
| Parken | Aussenparkplatz |
| Eigenschaften | Luftwärmepumpe, Kamin, Boiler |
| Räumlichkeiten |
Schlafzimmer Küche Wohnzimmer Diele Toilette Sauna Terrasse Loft |
| Aussichten | Fluss |
| Aufbewahrung | Kasten, Separater Aussenschuppen |
| Telekommunikationsverbindungen | Antenne |
| Ausstattung des Fussbodens | Laminat |
| Innenausstattungen der Wände | Echtholzpaneele |
| Küchenausstattung | Elektroherd, Kühlschrank, Tiefkühler, Kücheneinbauten, Dunstabzugshaube, Geschirrspüler, Anschluss für Waschmaschine |
| Badezimmerausstattung | Dusche, Fussbodenheizung, Platz für Waschmaschine, Badezimmerschrank, Waschbecken, Wasserboiler, Spiegel |
| Ausstattung für Hauswirtschaftsraum | Anschluss für Waschmaschine, Waschmaschine, Waschbecken |
| Inspektionen | Zustandsschätzung (26.05.2020) |
| Beschreibung | villa 2h, k, toilet, sauna, loft, courtyard sauna, warehouses |
| Zusätzliche Information | The area of the cottage plot is 3270m². The area of the sauna building is 29m², the storage area is 12m². |
Gebäude- und Immobiliendetails
| Baujahr | 2005 |
|---|---|
| Einweihung | 2005 |
| Stockwerke | 1 |
| Aufzug | Nein |
| Dachtyp | Satteldach |
| Ventilation | Natürliche Lüftung |
| Energieausweis | Energieausweis ist gesetzlich nicht vorgeschrieben |
| Heizung | Elektroheizung, Ofen- oder Kaminofenheizung, Heizkörper, Luftwärmepumpe |
| Baumaterialien | Block |
| Dachmaterialien | Filz |
| Renovationen |
Other 2025 (Done) Other 2019 (Done) |
| Grundstücksnummer | 889-404-1-38 |
| Fläche des Grundstücks | 7880 m² |
| Anzahl Gebäude | 1 |
| Gelände | Flach |
| Gewässer | Eigenes Ufer / eigener Strand |
| Verkehrsanbindung | Ja |
| Grundstückseigentum | In Eigenbesitz |
| Planungssituation | Kein Plan |
| Infrastruktur der Gemeinde | Wasserversorgung, Elektrizität |
Monatliche Gebühren
| Elektrizität | 82 € / monat (voraussichtliche kosten) |
|---|
Gebühren
| Transfer tax | 3 % |
|---|---|
| Registration fees | 172 € |
| Other costs | 138 € |
So beginnt der Kauf Ihrer Immobilie
- Füllen Sie das kurze Formular aus und wir werden einen Termin vereinbaren
- Unser Vertreter wird sich unverzüglich mit Ihnen in Verbindung setzen und einen Termin vereinbaren.
Möchten Sie mehr über dieses Objekt erfahren?
Vielen Dank für Ihre Kontaktanfrage. Wir kontaktieren Sie so schnell wie möglich!








