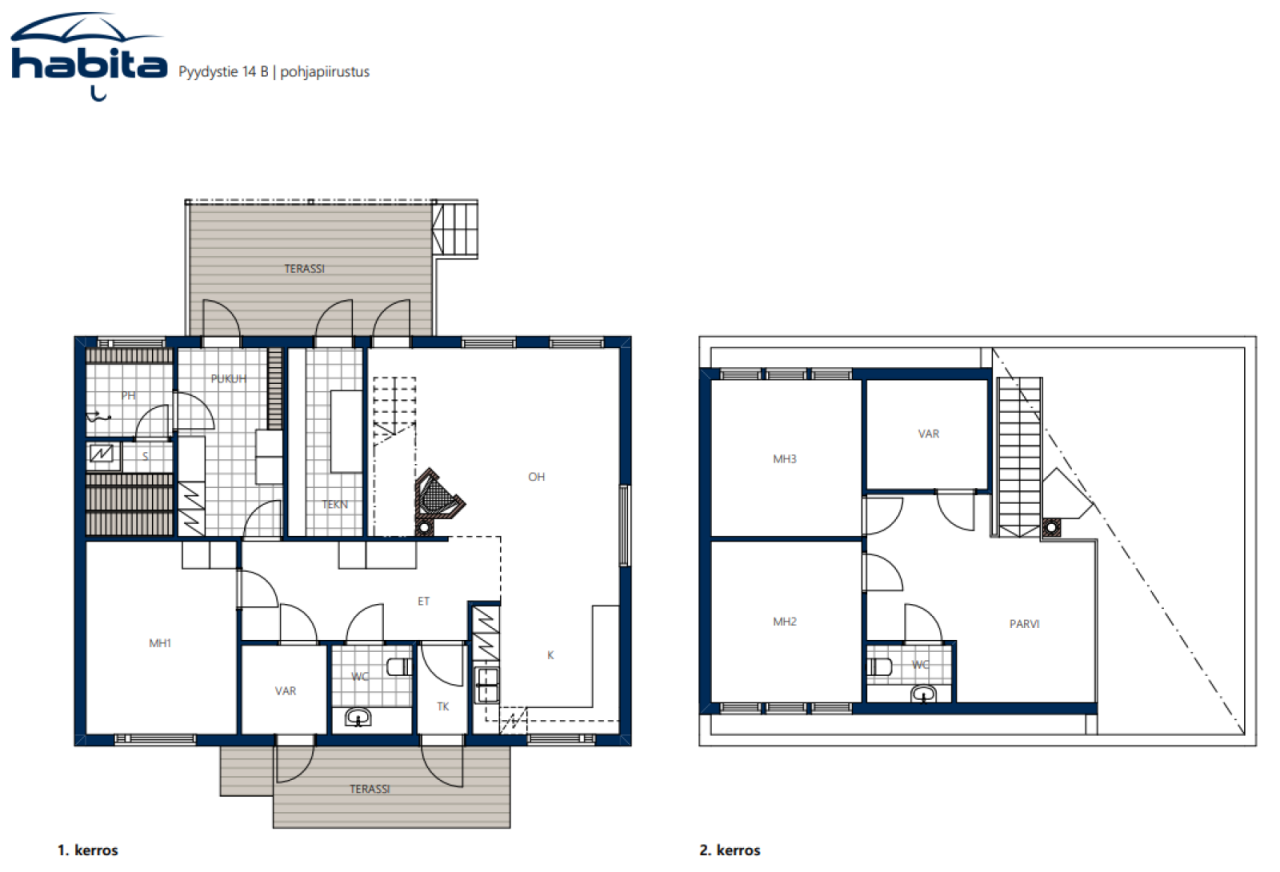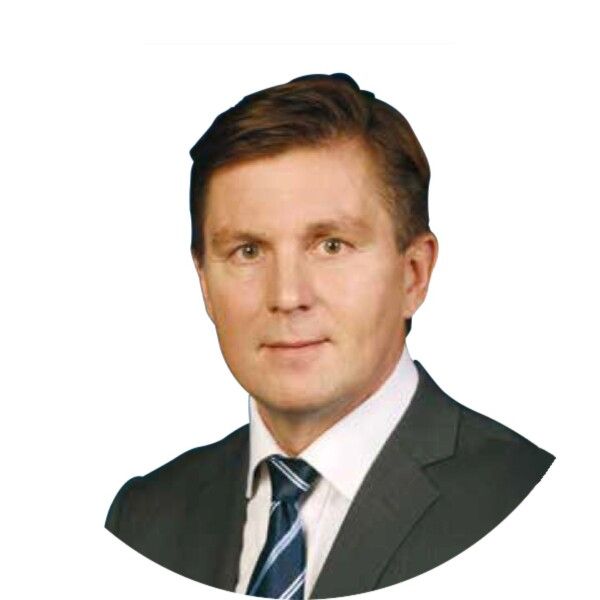Villa, Pyydystie 14
93830 Rukatunturi
This magnificent half of a semi-detached villa designed by an architect combines modern comfort, practicality of space solutions and Ruka's proximity to nature. Ending the end of the road, the apartment guarantees its own peace and beautiful scenery of nature.
The ground floor is designed to be completely accessible, making it ideal for all users.
The three bedrooms offer plenty of space for family and guests. The common areas — a high and bright living room and a well-equipped kitchen — create a cozy and spacious atmosphere.
The spacious dressing room/utility room offers practicality in everyday life and offers access to a covered terrace, just like the living room.
Specialties and amenities:
Convection heating in the sauna
Geothermal and underfloor heating in all rooms
Doors and windows open in two different directions — a unique detail and a practical solution
This villa offers an excellent combination of peaceful location, modern solutions and the wide range of recreational opportunities in nearby Ruka.
Jorma Salmela




Verkaufspreis
369.000 €
Zimmer
5
Schlafzimmer
3
Badezimmer
1
Wohnfläche
144 m²Grundangaben
| Listing Nummer | 668640 |
|---|---|
| Verkaufspreis | 369.000 € |
| Zimmer | 5 |
| Schlafzimmer | 3 |
| Badezimmer | 1 |
| Toiletten | 3 |
| Bäder mit Toilette | 1 |
| Bäder ohne Toilette | 2 |
| Wohnfläche | 144 m² |
| Gesamtfläche | 154 m² |
| Fläche der anderen Räume | 10 m² |
| Beschreibung der Wohnräume | Downstairs: entrance hall, kitchen, living room, accessible toilet, bedroom, ski storage, utility room, bathroom/toilet, sauna. Upstairs: 2 bedrooms, storage room, separate toilet, loft. |
| Beschreibung der anderen Räume | The other rooms include a covered terrace, which has not been precisely measured. The terrace has sliding glass doors that can be opened on hot summer days or closed in winter to keep out the wind. |
| Kontrollmessung gemacht | Nein |
| Bemessungsgrundlage für die Fläche | Bauplan |
| Stockwerk | 1 |
| Anzahl Stockwerke | 2 |
| Zustand | Good |
| Parken | Parking space, Courtyard parking |
| Geeignet für Behinderte | Ja |
| Eigenschaften | Möbliert, Central vacuum cleaner, Fireplace |
| Räumlichkeiten |
Sauna (Norden) Glazed terrace (Süden) Living room (Norden) Toilet (Norden) |
| Aussichten | Yard, Backyard, Front yard, Private courtyard, Forest, Mountains, Nature |
| Aufbewahrung | Cabinet, Closet/closets |
| Telekommunikationsverbindungen | Antenna |
| Ausstattung des Fussbodens | Laminate, Tile, Vinyl flooring |
| Innenausstattungen der Wände | Log, Plank, Paint |
| Badezimmerausstattung | Tile |
| Küchenausstattung | Induction stove, Refrigerator, Freezer, Cabinetry, Kitchen hood, Dishwasher, Separate oven |
| Badezimmerausstattung | Shower, Radiant underfloor heating, Toilet seat |
| Ausstattung für Hauswirtschaftsraum | Washing machine connection, Washing machine, Drying drum, Sink |
| Beschreibung | 3 bedroom, flat, with, ph, khh, 2 wc, loft |
| Zusätzliche Information | Geothermal heat guarantees low heating costs, and ski trails are a short walk from this cottage. |
Gebäude- und Immobiliendetails
| Baujahr | 2001 |
|---|---|
| Einweihung | 2001 |
| Stockwerke | 2 |
| Aufzug | Nein |
| Dachtyp | Satteldach |
| Ventilation | Mechanische Entlüftung |
| Energieausweis | Es wird gesetzlich kein Energieausweis benötigt |
| Heizung | Central water heating, Geothermal heating, Furnace or fireplace heating |
| Baumaterialien | Log |
| Dachmaterialien | Felt |
| Fassadenmaterialien | Wood |
| Renovationen |
Other 2023 (Done), Floors renovated, vinyl installed. Water pipes 2021 (Done), Water pipes replaced. |
| Gemeinschaftsräume | Garbage shed |
| Grundstücksnummer | 305-416-62-35 |
| Grundstückssteuer im Jahr | 468,87 € |
| Fläche des Grundstücks | 2832 m² |
| Anzahl Gebäude | 1 |
| Gelände | Hang |
| Gewässer | Right to use common water area |
| Verkehrsanbindung | Ja |
| Grundstückseigentum | In Eigenbesitz |
| Planungssituation | Detailed plan |
| Infrastruktur der Gemeinde | Water, Sewer, Electricity |
Dienstleistungen
| Skiing |
2 km, The nearest ski slope and lift in Ruka are approximately 2 kilometers away, and the main slopes of Ruka are just over 5 kilometers away! https://www.ruka.fi/fi/hiihtokeskus |
|---|
Monatliche Gebühren
| Electricity |
1.200 € / jahr
(voraussichtliche kosten)
In 2024, electricity consumption amounted to €1,216.89 including all costs, with estimated consumption for 2025 at 12,202 kWh. Payment in accordance with your own electricity contract. |
|---|---|
| Other |
433,87 € / jahr
(voraussichtliche kosten)
Snow removal costs have been around €450, depending on the winter. |
| Wasser |
35 € / monat
(voraussichtliche kosten)
The basic fees for three months were approximately €101.60. The estimated annual consumption is approximately 4 m3. |
Gebühren
| Transfer tax | 3 % |
|---|
So beginnt der Kauf Ihrer Immobilie
- Füllen Sie das kurze Formular aus und wir werden einen Termin vereinbaren
- Unser Vertreter wird sich unverzüglich mit Ihnen in Verbindung setzen und einen Termin vereinbaren.
Möchten Sie mehr über dieses Objekt erfahren?
Vielen Dank für Ihre Kontaktanfrage. Wir kontaktieren Sie so schnell wie möglich!








