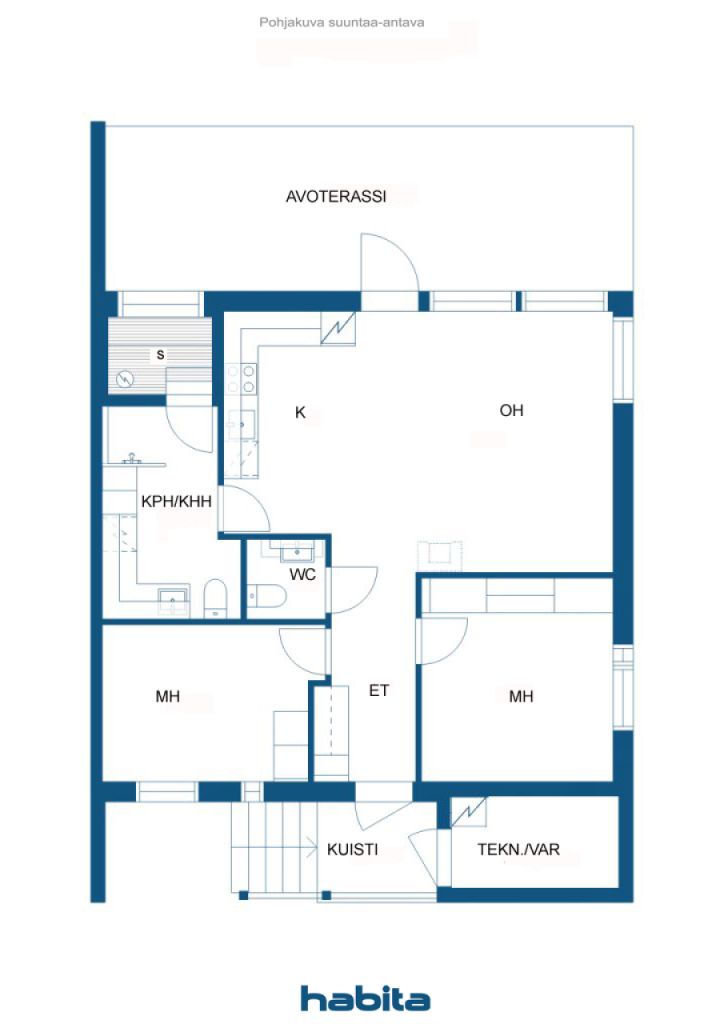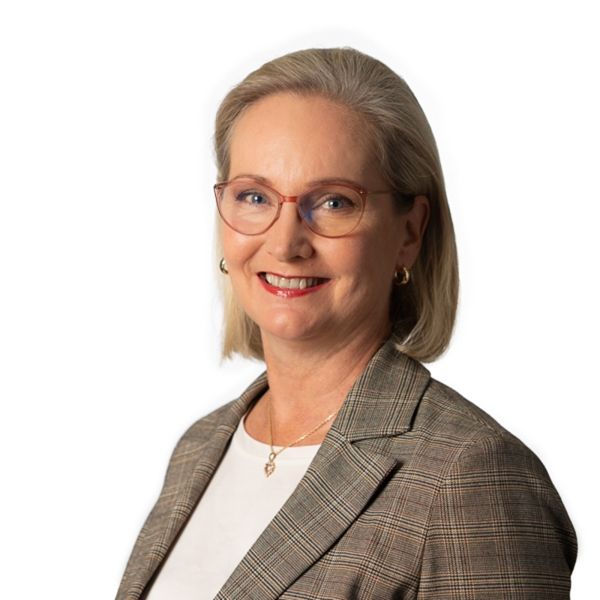Semi-detached house, Lillukkakuja 4
01350 Vantaa, Hiekkaharju
A wonderful new home awaits you in the idyllic and peaceful small house area of Hiekkaharju. This spacious semi-detached house is not ready for commissioning, so you can move quickly.
The large floor-to-floor windows in the kitchen-living room combination give two directions of air and it is also possible to install a fireplace afterwards. From the living room there is access to a terrace of approx. 30 m² with a beautiful stone wall at the back.
The good-sized bedrooms and also the entrance hall have mirrored sliding door cabinets that reach up to the ceiling.
The apartment's windowed sauna with pillar sauna is a perfect place to relax and cool off on the secluded terrace. There is no direct contact with the neighbors. The combined bathroom/utility room is made very functional with an L-shaped cabinet.
In connection with the front porch there is a warm technical space/storage room of approx. 5 m². Heating is provided by an exhaust air heat pump with comfortable water-circulating underfloor heating. Own plot with management agreement.
Hiekkaharju Sports Park, which is a short walk away, offers a wide range of recreational opportunities and great outdoor routes that attract people to move around, and good transport connections and Tikkurila's versatile services ensure a smooth everyday life.
Come to the place to be enchanted. Private introductions with flexibility. Call Sue on 050 4200 304.

Verkaufspreis
369.000 €
Zimmer
3
Schlafzimmer
2
Badezimmer
1
Wohnfläche
75 m²Grundangaben
| Listing Nummer | 668558 |
|---|---|
| Verkaufspreis | 369.000 € |
| Zimmer | 3 |
| Schlafzimmer | 2 |
| Badezimmer | 1 |
| Toiletten | 1 |
| Bäder mit Toilette | 1 |
| Wohnfläche | 75 m² |
| Gesamtfläche | 84.8 m² |
| Fläche der anderen Räume | 5 m² |
| Kontrollmessung gemacht | Nein |
| Bemessungsgrundlage für die Fläche | Bauplan |
| Stockwerk | 1 |
| Anzahl Stockwerke | 1 |
| Zustand | New |
| Frei vom | Estimated completion 9/2025 |
| Parken | Parking space with power outlet |
| Räumlichkeiten |
Living room Open kitchen Bedroom Sauna Bathroom Toilet Hall Outdoor storage Terrace (Südost) |
| Aussichten | Private courtyard, Garden, Neighbourhood, Nature |
| Aufbewahrung | Cabinet, Outdoor storage |
| Telekommunikationsverbindungen | Antenna |
| Ausstattung des Fussbodens | Vinyl flooring |
| Innenausstattungen der Wände | Paint |
| Badezimmerausstattung | Tile |
| Küchenausstattung | Induction stove, Freezer refrigerator, Cabinetry, Kitchen hood, Dishwasher, Separate oven |
| Badezimmerausstattung | Shower, Washing machine connection, Radiant underfloor heating, Space for washing machine, Bidet shower, Cabinet, Sink, Shower wall, Toilet seat |
| Beschreibung | 3h, k, s, kph, wc, var, ter |
| Zusätzliche Information | Observation images of the builder's previous site, completed in 2024. |
Gebäude- und Immobiliendetails
| Mit dem Bau begonnen | 2024 |
|---|---|
| Baujahr | 2025 |
| Einweihung | 2025 |
| Stockwerke | 1 |
| Aufzug | Nein |
| Dachtyp | Satteldach |
| Ventilation | Mechanische Belüftung |
| Fundament | Pfahlgründung und Beton |
| Energieausweis | B, 2018 |
| Heizung | Radiant underfloor heating, Exhaust air heat pump |
| Baumaterialien | Wood, Concrete |
| Dachmaterialien | Sheet metal |
| Fassadenmaterialien | Timber cladding |
| Grundstücksnummer | 92-60-3-1 |
| Fläche des Grundstücks | 1135 m² |
| Anzahl Parkplätze | 3 |
| Anzahl Gebäude | 1 |
| Gelände | Flach |
| Verkehrsanbindung | Ja |
| Grundstückseigentum | In Eigenbesitz |
| Planungssituation | Detailed plan |
| Infrastruktur der Gemeinde | Water, Sewer, Electricity |
Energieausweis

Dienstleistungen
| Grocery store | 0.8 km |
|---|---|
| School | 0.3 km |
| Golf | 1.2 km |
| Health club | 1.3 km |
| Tennis | 1.3 km |
| Kindergarten | 0.2 km |
Öffentlicher Verkehr
| Train | 1.2 km |
|---|---|
| Bus | 0.2 km |
Monatliche Gebühren
| Heating | 55 € / monat (voraussichtliche kosten) |
|---|---|
| Wasser | 20 € / monat (voraussichtliche kosten) |
| Property tax | 400 € / jahr (voraussichtliche kosten) |
Gebühren
| Transfer tax | 3 % |
|---|---|
| Other costs | 236 € |
So beginnt der Kauf Ihrer Immobilie
- Füllen Sie das kurze Formular aus und wir werden einen Termin vereinbaren
- Unser Vertreter wird sich unverzüglich mit Ihnen in Verbindung setzen und einen Termin vereinbaren.
Möchten Sie mehr über dieses Objekt erfahren?
Vielen Dank für Ihre Kontaktanfrage. Wir kontaktieren Sie so schnell wie möglich!








