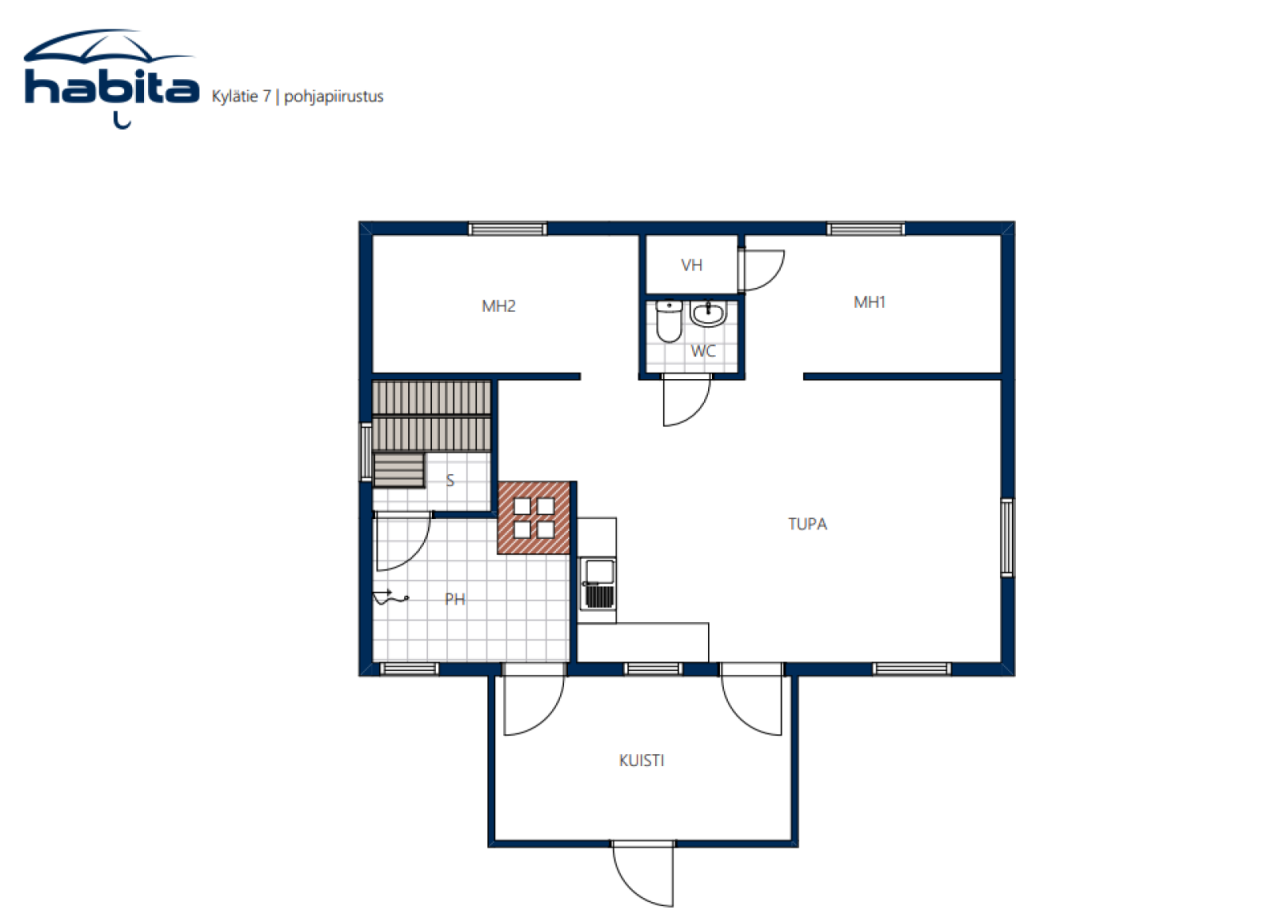Ferienhaus, Kylätie 7
95655 Etelä-Portimojärvi
Selling a cozy summer house in a wonderful location near South Lake Portimo. There is only a little over 100 meters to the beach and the farm has a share in the common water area. The main building has a living-kitchen, 2 bedrooms, toilet and sauna.
The cottage has running water in the summer, which comes from its own well. In winter, water is brought from elsewhere. Own septic tank and absorption field, well drainage at current usage has been adequate every 4 years or so.
In addition, a separate small cottage with livingkitchen, bedroom and toilet. This cabin has its own electricity meter, and the possibility of getting running water - pipes are drawn to the cabin, but not connected. The cottage is sold without movable property, unless otherwise agreed.
The cottages have been mainly used in summer in recent years, but with little effort they also serve as winter use.
In the courtyard there is a barbecue hut, a place for heating, an outhouse, storerooms and an annex. Easy to maintain yard — wild blueberry fabric covers most of the property. So you don't have to spend the whole summer driving the lawn, and in the autumn you can get a wonderful blueberry harvest from your own yard.
Sold mainly with movable property — a ready-to-move package for those who appreciate peace and nature! If there is no need for 2 separate cabins, this is also well suited for rental use!

Verkaufspreis
69.000 €
Zimmer
3
Schlafzimmer
2
Badezimmer
1
Wohnfläche
53.2 m²Grundangaben
| Listing Nummer | 668502 |
|---|---|
| Verkaufspreis | 69.000 € |
| Zimmer | 3 |
| Schlafzimmer | 2 |
| Badezimmer | 1 |
| Toiletten | 1 |
| Wohnfläche | 53.2 m² |
| Gesamtfläche | 63.2 m² |
| Fläche der anderen Räume | 10 m² |
| Beschreibung der Wohnräume | 2 bedrooms, kitchen-living room, sauna, washroom, toilet. |
| Beschreibung der anderen Räume | The cold porch has been included in the other rooms here. |
| Beschreibung der Gegend | There are a total of nine different buildings on the property. There are two residential cottages on the plot, with information about the main cottage's living quarters. The smaller cottage has a living room, bedroom, dry toilet, and closet. According to the building plans, the floor area is 27.5 m2. In addition to these, there are two outdoor toilets, a woodshed, storage rooms, a sauna, and a barbecue hut. The floor areas of all buildings are not precisely known. |
| Kontrollmessung gemacht | Nein |
| Bemessungsgrundlage für die Fläche | Bauplan |
| Stockwerk | 1 |
| Anzahl Stockwerke | 1 |
| Zustand | Gut |
| Frei vom |
Gemäss Vertrag
The release will be agreed separately. |
| Parken | Aussenparkplatz |
| Ferien-/Zweitwohnung | Ja |
| Eigenschaften | Möbliert, Boiler |
| Räumlichkeiten | Sauna (Norden) |
| Aussichten | Hof, Hinterhof, Vorgarten, Innenhof, Eigener Garten, Garten, Nachbarschaft, Ländliche Gegend, Wald, Seesicht, Natur |
| Aufbewahrung | Begehbarer Kleiderschrank, Separater Aussenschuppen |
| Ausstattung des Fussbodens | Laminat |
| Innenausstattungen der Wände | Tapete, Holzpaneele, Anstrich |
| Badezimmerausstattung | Fliesen, Holzvertäfelung |
| Küchenausstattung | Cerankochfeld, Kühl-/ Gefrierkombination, Kücheneinbauten |
| Badezimmerausstattung | Dusche, Waschmaschine, Anschluss für Waschmaschine |
| Asbestuntersuchung | Das Gebäude wurde vor 1994 erbaut und es wurde noch keine Asbestuntersuchung durchgeführt. |
| Beschreibung | 2 cottages, outbuildings |
| Zusätzliche Information | There is an opportunity to join a local water cooperative, so you can get running water even during the winter. In addition, the plot has quickly prepared, dry firewood (approx. 60m3), and when they run out, you can make more from your own plot. The shop includes the most common yard tools; Circles, shovels, collars, lawnmowers; almost everything needed for construction and yard maintenance. |
Gebäude- und Immobiliendetails
| Baujahr | 1984 |
|---|---|
| Einweihung | 1985 |
| Stockwerke | 1 |
| Aufzug | Nein |
| Dachtyp | Satteldach |
| Ventilation | Natürliche Lüftung |
| Energieausweis | Es wird gesetzlich kein Energieausweis benötigt |
| Heizung | Zentralheizung mit Wasserzirkulation, Holz- und Pelletheizung, Hackschnitzel-, Häcksel- und Scheitholzkessel |
| Baumaterialien | Holz |
| Dachmaterialien | Blech |
| Fassadenmaterialien | Holz, Holzverkleidung |
| Renovationen |
Other 2027 (Upcoming), A final inspection of the sauna building must be carried out. Other 2025 (Done), New stove installed in the main sauna Other 2022 (Done), Barn, hut, outdoor toilet, and sauna building constructed. Other 2021 (Done), Main cottage: exterior painted, floors replaced, kitchen cabinets replaced, sauna renovated, surfaces painted and wallpapered, hot water heater replaced. Roof 2020 (Done), Vesivek has carried out roof renovation work, with a 50-year warranty. |
| Grundstücksnummer | 976-410-7-68 |
| Grundstückssteuer im Jahr | 300 € |
| Fläche des Grundstücks | 7219 m² |
| Anzahl Gebäude | 9 |
| Gelände | Wellig |
| Gewässer | Gewässernutzungsrecht |
| Verkehrsanbindung | Ja |
| Grundstückseigentum | In Eigenbesitz |
| Planungssituation | Allgemeiner Plan |
| Infrastruktur der Gemeinde | Elektrizität |
Dienstleistungen
| Stadtzentrum |
15.1 km https://ylitornio.fi/ |
|---|---|
| Skifahren |
6.9 km https://aavasaksa.fi/ |
| Stadtzentrum |
11.5 km https://aavasaksa.fi/koti/overtornea/ |
Monatliche Gebühren
| Immobiliensteuer | 300 € / jahr (voraussichtliche kosten) |
|---|
Gebühren
| Transfer tax | 3 % |
|---|
So beginnt der Kauf Ihrer Immobilie
- Füllen Sie das kurze Formular aus und wir werden einen Termin vereinbaren
- Unser Vertreter wird sich unverzüglich mit Ihnen in Verbindung setzen und einen Termin vereinbaren.
Möchten Sie mehr über dieses Objekt erfahren?
Vielen Dank für Ihre Kontaktanfrage. Wir kontaktieren Sie so schnell wie möglich!









