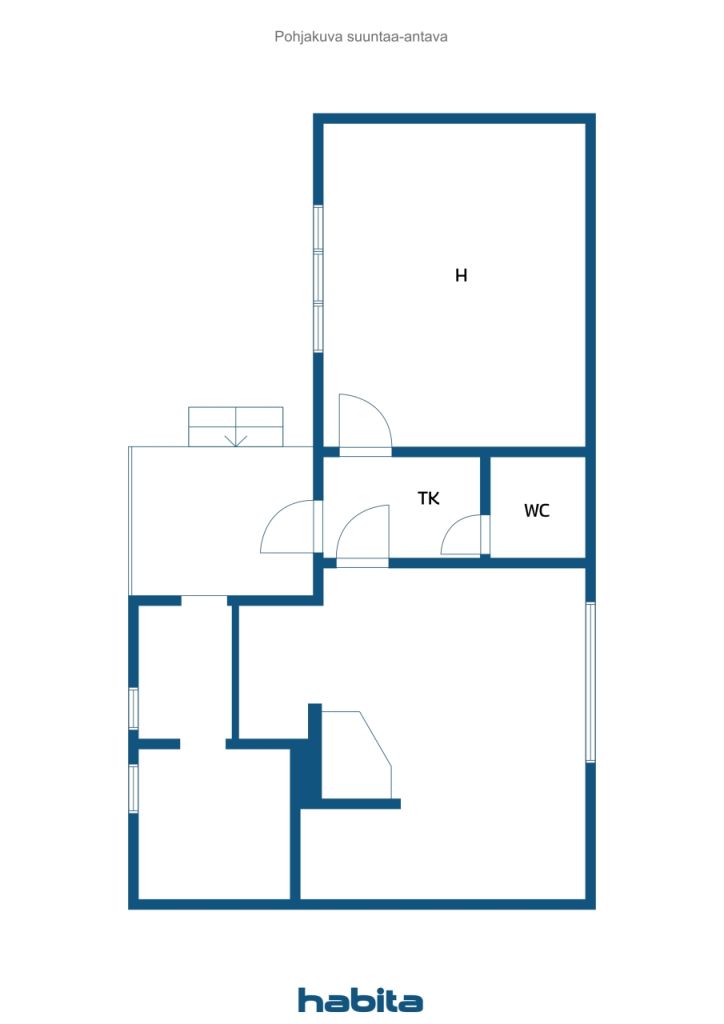Cottage, Niitynmaantie 1324
92330 Karinkanta
We got a wonderful holiday home for sale in Siikajoki Karinkannta, right by the sea! This captivating complex consists of three different properties, on the territory of which is located a bright and spacious cottage of 70 square meters with a courtyard sauna, swimming pool, storage room and stables. On the smallest property, a field. The facilities are limited to water waste land. Beach nearby. The right to the common water area of the Siikajoki division 748-876-1-0 and to the common land area of the Siikajoki division 748-878-1-0.
The cottage has been carefully maintained, the surfaces have been renovated and maintained over the years, and it has electricity and summer water. The yard is well maintained and beautiful with all its plantings, beneficial and ornamental plants. A 40-minute drive to Raahe, a little longer to Oulu, but short enough even for evening visits. Would this be your dream cottage paradise?

Verkaufspreis
84.500 €
Zimmer
2
Schlafzimmer
1
Badezimmer
1
Wohnfläche
70 m²Grundangaben
| Listing Nummer | 668438 |
|---|---|
| Verkaufspreis | 84.500 € |
| Zimmer | 2 |
| Schlafzimmer | 1 |
| Badezimmer | 1 |
| Toiletten | 1 |
| Wohnfläche | 70 m² |
| Kontrollmessung gemacht | Nein |
| Bemessungsgrundlage für die Fläche | Information vom Eigentümer |
| Stockwerk | 1 |
| Anzahl Stockwerke | 1 |
| Zustand | Good |
| Frei vom |
Gemäss Vertrag
2 months from stores/according to contract |
| Parken | Courtyard parking |
| Ferien-/Zweitwohnung | Ja |
| Eigenschaften | Fireplace |
| Räumlichkeiten |
Bedroom Kitchen-livingroom Hall Toilet |
| Aussichten | Yard, Backyard, Front yard, Private courtyard, Garden, Countryside, Sea, Nature, Swimming pool |
| Aufbewahrung | Cabinet, Outdoor storage |
| Ausstattung des Fussbodens | Laminate |
| Innenausstattungen der Wände | Paint |
| Küchenausstattung | Ceramic stove, Refrigerator, Freezer, Cabinetry |
| Asbestuntersuchung | Das Gebäude wurde vor 1994 erbaut und es wurde noch keine Asbestuntersuchung durchgeführt. |
| Beschreibung | 2h, k, wc + yard sauna |
Gebäude- und Immobiliendetails
| Baujahr | 1971 |
|---|---|
| Einweihung | 1971 |
| Stockwerke | 1 |
| Aufzug | Nein |
| Dachtyp | Satteldach |
| Ventilation | Natürliche Lüftung |
| Energieausweis | Energieausweis ist gesetzlich nicht vorgeschrieben |
| Heizung | Electric heating, Furnace or fireplace heating |
| Baumaterialien | Wood |
| Dachmaterialien | Sheet metal |
| Fassadenmaterialien | Wood |
| Renovationen | Expansion 1978 (Done) |
| Gemeinschaftsräume | Sauna, Swimming pool, Garage |
| Grundstücksnummer | 748-403-31-47, 748-403-31-52, 748-403-31-54 |
| Fläche des Grundstücks | 16128 m² |
| Anzahl Gebäude | 4 |
| Gelände | Flach |
| Verkehrsanbindung | Ja |
| Grundstückseigentum | In Eigenbesitz |
| Planungssituation | General plan |
| Bewilligte Fläche | 120 m² |
| Infrastruktur der Gemeinde | Water, Electricity |
Monatliche Gebühren
| Wasser | 100 € / jahr (voraussichtliche kosten) |
|---|---|
| Electricity | 200 € / jahr (voraussichtliche kosten) |
Gebühren
| Transfer tax | 3 % |
|---|---|
| Notary | 138 € |
| Registration fees | 516 € |
So beginnt der Kauf Ihrer Immobilie
- Füllen Sie das kurze Formular aus und wir werden einen Termin vereinbaren
- Unser Vertreter wird sich unverzüglich mit Ihnen in Verbindung setzen und einen Termin vereinbaren.
Möchten Sie mehr über dieses Objekt erfahren?
Vielen Dank für Ihre Kontaktanfrage. Wir kontaktieren Sie so schnell wie möglich!








