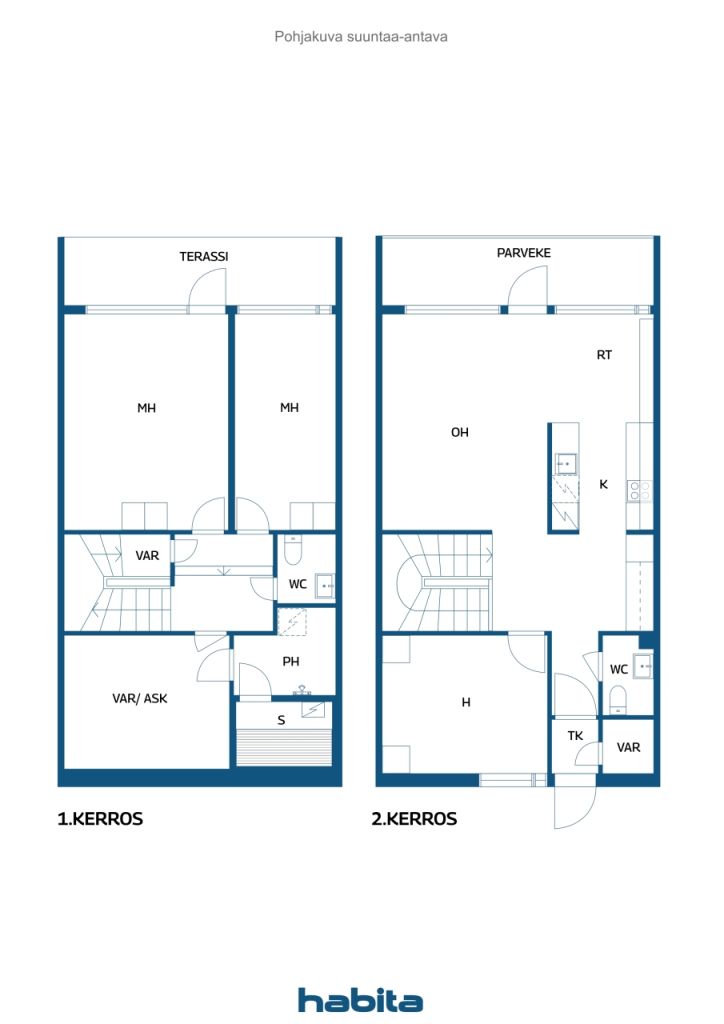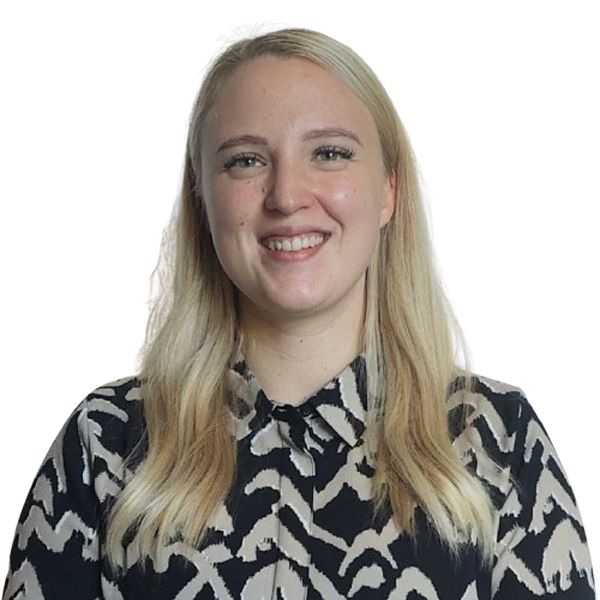Stadthaus, Viertäjäntie 20
40320 Jyväskylä, Kangasvuori
With its efficient floor plan, this two-storey, 102 m² townhouse offers versatility for both everyday family life and remote work.
The home features three generously sized bedrooms, a private sauna, and a practical multi-purpose hobby room for extra space. The sizeable backyard provides beautiful, park-like views.
The location is both excellent and peaceful. The housing company sits at the end of a cul-de-sac in a low-rise residential area, right next to the Huhtasuo sports field and hall — you can step straight from your backyard to play. Outdoor trails for jogging and cross-country skiing run through the nearby forest. Daycare centres and schools are within walking distance, and the nearest grocery store and the Seppälä shopping area are just a short drive away.
The property company owns its plot, heating is provided efficiently and affordably via district heating, and there is an outdoor parking space with a heating post for your car.

Verkaufspreis ohne Schuldenanteil
139.000 €
Zimmer
4
Schlafzimmer
3
Badezimmer
1
Wohnfläche
102 m²Grundangaben
| Listing Nummer | 668349 |
|---|---|
| Verkaufspreis ohne Schuldenanteil | 139.000 € |
| Verkaufspreis | 119.907 € |
| Anteil der Verbindlichkeiten | 19.093 € |
| Geteilte Verbindlichkeiten Tilgung | Ja |
| Zimmer | 4 |
| Schlafzimmer | 3 |
| Badezimmer | 1 |
| Wohnfläche | 102 m² |
| Kontrollmessung gemacht | Nein |
| Bemessungsgrundlage für die Fläche | Statut / Verordnung |
| Stockwerk | 1 |
| Anzahl Stockwerke | 2 |
| Zustand | Gut |
| Frei vom | Possession 2 months after purchase, negotiable |
| Parken | Parkplatz mit Stromanschluss |
| Räumlichkeiten |
Küche
Wohnzimmer Schlafzimmer Badezimmer Sauna Hobbyraum |
| Aussichten | Hof, Stadt, Grünanlage |
| Telekommunikationsverbindungen | Kabel TV, Lichtfaserkabel |
| Ausstattung des Fussbodens | Parkett, Laminat, Vinyl-Bodenbelag |
| Innenausstattungen der Wände | Anstrich |
| Asbestuntersuchung | Das Gebäude wurde vor 1994 erbaut und es wurde noch keine Asbestuntersuchung durchgeführt. |
| Anteile | 1410-1511 |
| Beschreibung | Spacious 102 m² Two-Storey Townhouse with Flexible Layout |
Gebäude- und Immobiliendetails
| Baujahr | 1976 |
|---|---|
| Einweihung | 1976 |
| Stockwerke | 2 |
| Aufzug | Nein |
| Dachtyp | Pultdach |
| Ventilation | Mechanische Entlüftung |
| Energieausweis | D, 2018 |
| Heizung | Fernwärme |
| Baumaterialien | Holz, Beton |
| Dachmaterialien | Blech |
| Fassadenmaterialien | Aussenverkleidung Ziegelstein, Holzverkleidung |
| Renovationen |
Renovation plan 2025 (Done) Telecommunications 2024 (Done) Water pipes 2024 (Done) Common areas 2024 (Done) Renovation plan 2023 (Done) Windows 2019 (Done) Roof 2017 (Done) Underdrain 2017 (Done) Balconies 2014 (Done) Outside doors 2012 (Done) Heating 2007 (Done) Ventilation 2004 (Done) |
| Gemeinschaftsräume | Fahrradraum, Müllraum |
| Verwalter | Sulun Kiinteistönhoito Oy / Harri Koukka |
| Kontaktangaben des Verwalters | Puh. 0108209316 |
| Wartungskosten | Huoltoyhtiö |
| Fläche des Grundstücks | 4480 m² |
| Anzahl Parkplätze | 29 |
| Anzahl Gebäude | 2 |
| Gelände | Flach ansteigender Hang |
| Verkehrsanbindung | Ja |
| Grundstückseigentum | In Eigenbesitz |
| Planungssituation | Detaillierter Plan |
| Infrastruktur der Gemeinde | Wasserversorgung, Kanalisation, Elektrizität, Fernwärme |
Energieausweis

Details der Wohnungsgesellschaft
| Wohnbaugenossenschaft | Asunto Oy Jyväskylän Viertäjäntie 20 |
|---|---|
| Gründungsjahr | 1978 |
| Anzahl Aktien | 1.744 |
| Anzahl der Wohnräume | 16 |
| Fläche der Wohnräume | 1744 m² |
| Rückkaufsrecht | Nein |
Monatliche Gebühren
| Hausgeld | 324,36 € / monat |
|---|---|
| Wasser | 26 € / monat / person (voraussichtliche kosten) |
| Parkplatz | 5 € / monat |
| Gebühren für Finanzierungskosten | 121,86 € / monat |
Gebühren
| Transfer tax | 1,5 % |
|---|---|
| Registration fees | 89 € |
So beginnt der Kauf Ihrer Immobilie
- Füllen Sie das kurze Formular aus und wir werden einen Termin vereinbaren
- Unser Vertreter wird sich unverzüglich mit Ihnen in Verbindung setzen und einen Termin vereinbaren.
Möchten Sie mehr über dieses Objekt erfahren?
Vielen Dank für Ihre Kontaktanfrage. Wir kontaktieren Sie so schnell wie möglich!










