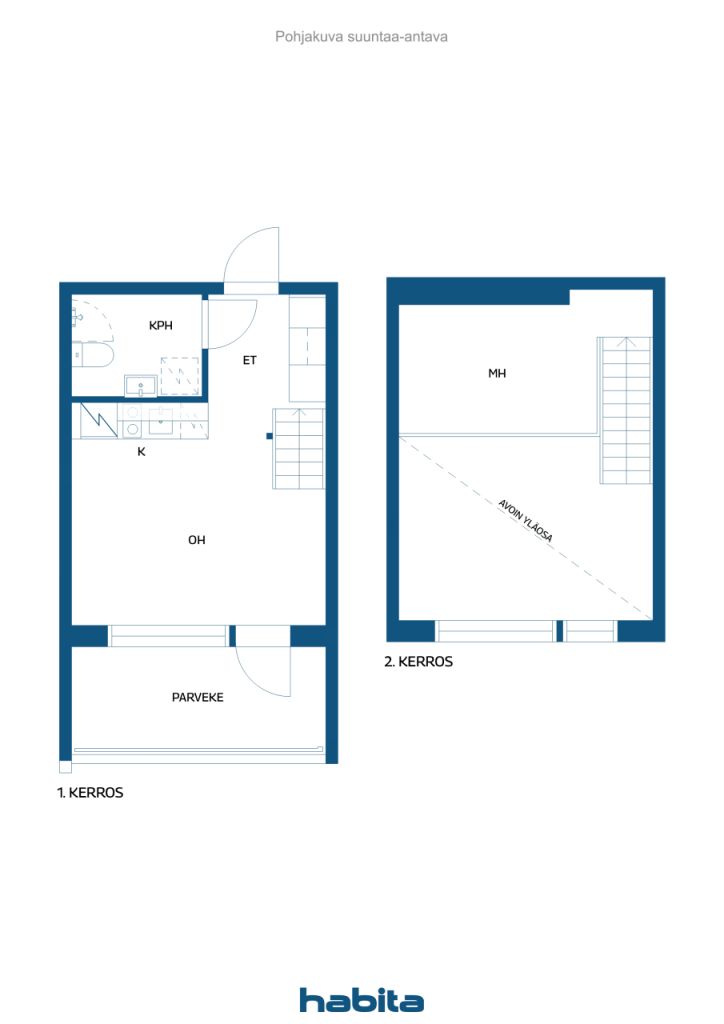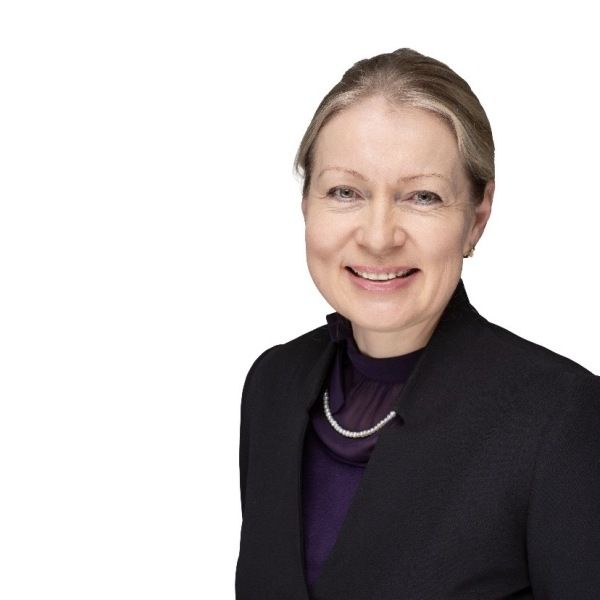Eigentumswohnung, Vadelmaviidanpolku 4
04300 Tuusula
In a growing residential area in Tuusula Puustellinskogen, about one kilometer from the central area of Tuusula.
I'm located on the fourth floor, that is, the top floor. Neat studio apartment, kitchen, living room and sleeping place in the loft.
A good layout makes a functional and spacious apartment. Modern surface materials and fittings complete the living comfort. Water-circulating underfloor heating without separate radiators allows for unlimited interior design possibilities.
My location is really good. I am located in the developing area of Rykmentinparken in Tuusula Puustellinskogen. The surroundings of Rykmentinparken will be a residential and service centre that will be built and developed over the next few years. Here, modern architecture combines with idyllic landscapes. Tuusula is an idyllic and active municipality neighbouring Vantaa, less than 30 km from Helsinki. Along the direct highway, you can get to the center of the capital in about half an hour, and to the airport in about 20 minutes. The location of the regimental park in the vicinity of the main transport routes and the railway is excellent. Public transport in the HSL area, excellent light transport routes and fast connection to the Tuusula, Lahti and Hämeenlinna motorways make it easier to get around.
Call and arrange your presentation time tel 0407087182

Verkaufspreis ohne Schuldenanteil
139.000 €
Zimmer
1
Schlafzimmer
0
Badezimmer
1
Wohnfläche
22.5 m²Grundangaben
| Listing Nummer | 668083 |
|---|---|
| Verkaufspreis ohne Schuldenanteil | 139.000 € |
| Verkaufspreis | 44.282 € |
| Anteil der Verbindlichkeiten | 94.718 € |
| Geteilte Verbindlichkeiten Tilgung | Ja |
| Zimmer | 1 |
| Schlafzimmer | 0 |
| Badezimmer | 1 |
| Toiletten | 1 |
| Wohnfläche | 22.5 m² |
| Kontrollmessung gemacht | Nein |
| Bemessungsgrundlage für die Fläche | Statut / Verordnung |
| Stockwerk | 4 |
| Anzahl Stockwerke | 1 |
| Zustand | Good |
| Parken | Courtyard parking |
| Eigenschaften | Triple glazzed windows, Heat recovery |
| Räumlichkeiten |
Kitchen-livingroom Loft Bathroom Toilet |
| Aussichten | Yard, Backyard, Front yard, Neighbourhood, Street, City, Park |
| Aufbewahrung | Closet/closets |
| Telekommunikationsverbindungen | Cable TV |
| Ausstattung des Fussbodens | Parquet |
| Innenausstattungen der Wände | Paint |
| Badezimmerausstattung | Tile |
| Küchenausstattung | Ceramic stove, Freezer refrigerator, Cabinetry, Kitchen hood, Dishwasher |
| Badezimmerausstattung | Shower, Sink, Toilet seat, Mirrored cabinet |
| Anteile | 23771-24209 |
| Vermietet verkauft | Ja |
| Mieteinnahmen pro Monat | 650 € |
Gebäude- und Immobiliendetails
| Baujahr | 2022 |
|---|---|
| Einweihung | 2022 |
| Stockwerke | 4 |
| Aufzug | Ja |
| Dachtyp | Satteldach |
| Ventilation | Mechanische Belüftung |
| Fundament | Beton |
| Energieausweis | B, 2018 |
| Heizung | District heating |
| Baumaterialien | Wood, Concrete |
| Dachmaterialien | Felt |
| Fassadenmaterialien | Concrete, Wood |
| Renovationen | Renovation plan 2025 (Done) |
| Gemeinschaftsräume | Equipment storage, Sauna, Air-raid shelter, Garbage shed |
| Grundstücksnummer | 858-015-5715-0002 |
| Verwalter | ES-Isännöinti OY Sari Pekanpalo |
| Kontaktangaben des Verwalters | puh 050472 6420 |
| Wartungskosten | K-U Kotikiinteistöt OY |
| Fläche des Grundstücks | 3693 m² |
| Anzahl Parkplätze | 44 |
| Anzahl Gebäude | 1 |
| Gelände | Flach |
| Verkehrsanbindung | Ja |
| Grundstückseigentum | Gemietet |
| Grundstücksbesitzer | LähiTapiola Tontit 11KY |
| Jahresmiete | 29.659,5 € |
| Mietvertrag endet | 15.09.2071 |
| Planungssituation | Detailed plan |
| Infrastruktur der Gemeinde | Water, Sewer, Electricity, District heating |
Energieausweis

Details der Wohnungsgesellschaft
| Wohnbaugenossenschaft | Asunto Oy Tuusulan Metsämansikka |
|---|---|
| Gründungsjahr | 2020 |
| Anzahl Aktien | 54 |
| Anzahl der Wohnräume | 54 |
| Fläche der Wohnräume | 3040 m² |
| Rückkaufsrecht | Nein |
Dienstleistungen
| Shopping center | 0.2 km |
|---|
Öffentlicher Verkehr
| Bus | 0.2 km |
|---|
Monatliche Gebühren
| Maintenance | 164,25 € / monat |
|---|---|
| Charge for financial costs | 269,99 € / monat |
| Wasser | 22,5 € / monat |
Gebühren
| Transfer tax | 1,5 % |
|---|---|
| Registration fees | 89 € |
So beginnt der Kauf Ihrer Immobilie
- Füllen Sie das kurze Formular aus und wir werden einen Termin vereinbaren
- Unser Vertreter wird sich unverzüglich mit Ihnen in Verbindung setzen und einen Termin vereinbaren.
Möchten Sie mehr über dieses Objekt erfahren?
Vielen Dank für Ihre Kontaktanfrage. Wir kontaktieren Sie so schnell wie möglich!








