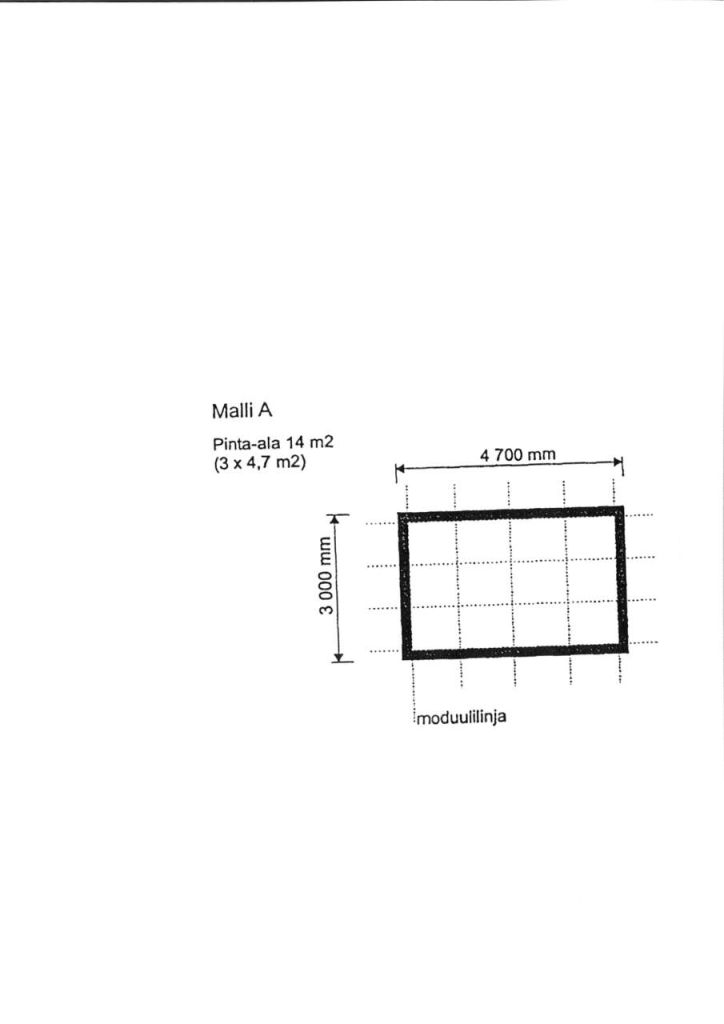Ferienhaus, Särkiniemi, Kesämaja
00210 Helsinki, Lauttasaari
Die Villa Laru 122 ist ein neues Juwel für die Einwohner von Helsinki auf den Klippen von Veijarivuori, fertiggestellt im Juni 2025. Das kompakte, aber gut gestaltete, 14 Quadratmeter große Sommerhaus wurde auf einem soliden Felsen erbaut und bietet das ganze Jahr über einen Ort zum Entspannen. Dank der Isolierung und des warmen Kamins können Sie es hier sowohl an stimmungsvollen Herbstabenden als auch im eisigen Winter genießen.
Die großen Fenster an den Süd- und Westwänden des Cottages lassen Licht herein und erweitern den Raum. Die Küche und der Wohnbereich können auf zwei verschiedene Arten angeordnet werden, was das Wohnen flexibel macht. Vor dem Cottage öffnet sich eine 12 Quadratmeter große Terrasse, von der ein Teil aus einem natürlich geformten Felsen und ein Teil aus einer eingebauten Holzterrasse besteht — der perfekte Ort, um die Sonne zu genießen, zu essen und Zeit miteinander zu verbringen.
Zwei verschlossene Lagerräume, die als Toilette, Lager oder zur Aufbewahrung von Brennholz genutzt werden können, erhöhen die Praktikabilität. Kajaks und Fahrräder finden Sie unter der Hütte und auf der Nordseite, und im Hof ist Platz für Pflanzgefäße oder eine Gartenschaukel. Die Wasserstelle befindet sich in der Ecke des Verwaltungsbereichs.
Die gemeinschaftliche Atmosphäre von Veijarivuori wird auch durch gemeinsame Dienstleistungen geschaffen: eine Strandsauna, in der Sie ins Meerwasser eintauchen und private Schichten buchen können, sowie eine Toilette und eine Abfallstation. Das Restaurant Paseo und die Sauna befinden sich ebenfalls in der Nähe, und es ist einfach, mit der U-Bahn, dem Bus oder dem Fahrrad dorthin zu gelangen.
Dies ist eine Gelegenheit, Ihre eigene urbane Oase am Meer zu erwerben — einen Ort, der die Ruhe der Natur, Praktikabilität u...

Verkaufspreis
78.000 €
Zimmer
1
Schlafzimmer
0
Badezimmer
0
Wohnfläche
14 m²Grundangaben
| Listing Nummer | 667866 |
|---|---|
| Verkaufspreis | 78.000 € |
| Zimmer | 1 |
| Schlafzimmer | 0 |
| Badezimmer | 0 |
| Wohnfläche | 14 m² |
| Fläche der anderen Räume | 2 m² |
| Kontrollmessung gemacht | Nein |
| Bemessungsgrundlage für die Fläche | Information vom Eigentümer |
| Stockwerk | 1 |
| Anzahl Stockwerke | 1 |
| Zustand | Neu |
| Frei vom | Nach Vertrag/sofort kostenlos. |
| Eigenschaften | Kamin |
| Aussichten | Nachbarschaft, Wald, Meersicht, Natur, Grünanlage |
| Aufbewahrung | Separater Aussenschuppen |
| Ausstattung des Fussbodens | Holz |
| Innenausstattungen der Wände | Holzpaneele |
| Beschreibung | 1 Stunde, zwei Lagerräume, Terrassenbereich |
| Zusätzliche Information | Gebühren für Sommerhäuser: Grundmiete 471 Euro. Die Wartungsgebühr beträgt 94 Euro und der Mitgliedsbeitrag beträgt 10 Euro. Insgesamt 575 EUR/Jahr |
Gebäude- und Immobiliendetails
| Baujahr | 2025 |
|---|---|
| Einweihung | 2025 |
| Stockwerke | 1 |
| Aufzug | Nein |
| Dachtyp | Satteldach |
| Energieausweis | Energieausweis ist gesetzlich nicht vorgeschrieben |
| Heizung | Ofen- oder Kaminofenheizung |
| Baumaterialien | Holz |
| Dachmaterialien | Filz |
| Fassadenmaterialien | Holz |
| Renovationen |
Renovation plan 2025 (Upcoming) Other 2025 (Upcoming) Other 2024 (Done) Other 2023 (Done) |
| Gemeinschaftsräume | Lagerraum |
| Verwalter | Särkiniemen Mökkiläiset |
| Kontaktangaben des Verwalters | sihteeri@sarmo.fi |
| Wartungskosten | Omatoiminen |
| Fläche des Grundstücks | 216500 m² |
| Gelände | Flach |
| Verkehrsanbindung | Ja |
| Grundstückseigentum | Gemietet |
| Grundstücksbesitzer | Helsingin kaupunki |
| Jahresmiete | 76.456,8 € |
| Mietvertrag endet | 31.12.2032 |
| Planungssituation | Detaillierter Plan |
| Infrastruktur der Gemeinde | Wasserversorgung, Kanalisation |
Dienstleistungen
| Restaurant | |
|---|---|
| Strand | 0.2 km |
| Lebensmittelgeschäft | 1 km |
Öffentlicher Verkehr
| Metro | 1.9 km |
|---|---|
| Bus | 0.5 km |
Monatliche Gebühren
| Sonstiges | 575 € / jahr |
|---|
Gebühren
| Transfer tax | 3 % |
|---|
So beginnt der Kauf Ihrer Immobilie
- Füllen Sie das kurze Formular aus und wir werden einen Termin vereinbaren
- Unser Vertreter wird sich unverzüglich mit Ihnen in Verbindung setzen und einen Termin vereinbaren.
Möchten Sie mehr über dieses Objekt erfahren?
Vielen Dank für Ihre Kontaktanfrage. Wir kontaktieren Sie so schnell wie möglich!








