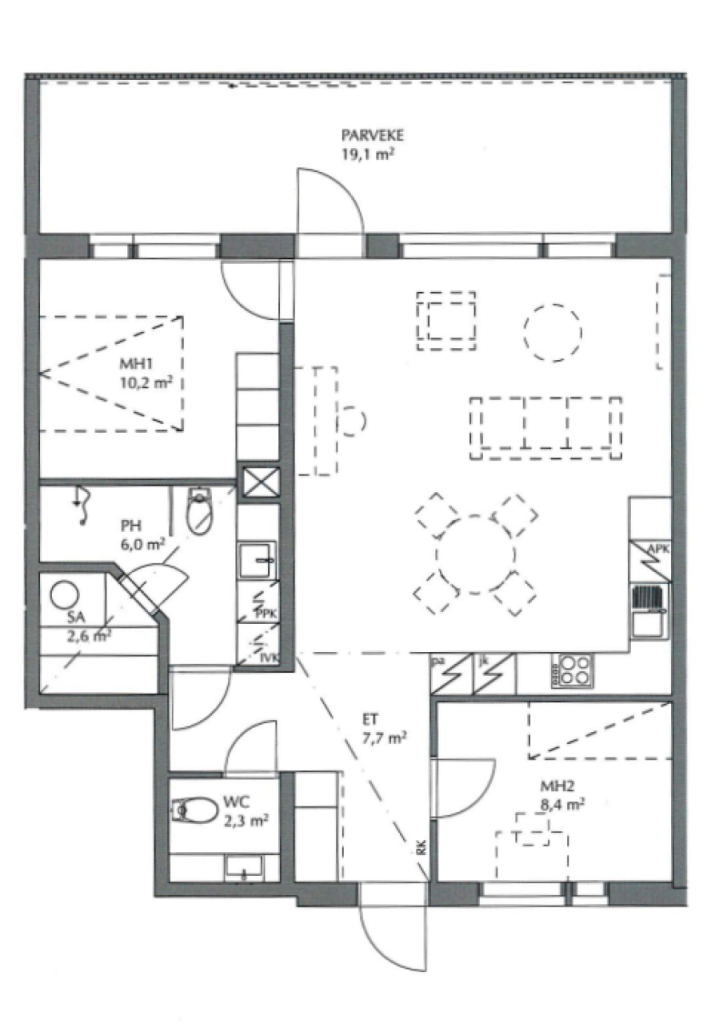Eigentumswohnung, Amarinkatu 1
95420 Tornio, Miukki
New 8-storey apartment building in Miuki, on the banks of the Tornio River.
This new house offers high standard and contemporary living, not forgetting sustainable materials and elegance. This modern home combines aesthetics, comfort and functionality — all in a unique riverscape.
Large windows in the living area, which open from the floor feel, bring in plenty of natural light and make the spaces spacious and airy. The clear and modern layout of the apartment maximizes the comfort of living.
Quality-conscious interior solutions combine timeless design with carefully selected materials.
Spacious living areas and practical room arrangements make the home perfect for both everyday and festive occasions.
The glazed balcony serves as a cozy additional room all year round, providing a wonderful place to relax and admire the scenery of the Tornio River.
Option to buy garage or carport shares — equipped with EV charging capability to make everyday life smooth and environmentally friendly.
The elevator and unobstructed access make living hassle-free for all residents.
Energy-efficient construction ensures a home that is both ecological and economical in the long run.
This unique home perfectly combines modern city living and proximity to nature, being right in the centre of Tornio. Realize your dream of a new home on the banks of the Tornio River!
Apartment Oy Torniojoen Aallotar
Jorma Salmela




Verkaufspreis ohne Schuldenanteil
244.000 €
Zimmer
3
Schlafzimmer
2
Badezimmer
1
Wohnfläche
71 m²Grundangaben
| Listing Nummer | 666632 |
|---|---|
| Neubau | Ja (Vorvermarktung) |
| Verkaufspreis ohne Schuldenanteil | 244.000 € |
| Verkaufspreis | 122.000 € |
| Anteil der Verbindlichkeiten | 122.000 € |
| Geteilte Verbindlichkeiten Tilgung | Ja |
| Zimmer | 3 |
| Schlafzimmer | 2 |
| Badezimmer | 1 |
| Toiletten | 2 |
| Bäder mit Toilette | 1 |
| Wohnfläche | 71 m² |
| Gesamtfläche | 90.1 m² |
| Fläche der anderen Räume | 19.1 m² |
| Kontrollmessung gemacht | Nein |
| Bemessungsgrundlage für die Fläche | Bauplan |
| Stockwerk | 2 |
| Anzahl Stockwerke | 1 |
| Zustand | Neu |
| Parken | Parkplatz mit Stromanschluss, Carport, Parkhalle |
| Eigenschaften | Dreifachverglaste Fenster |
| Räumlichkeiten |
Sauna
(Osten) Verglaster Balkon (Westen) |
| Aussichten | Hof, Fluss |
| Aufbewahrung | Kasten, Begehbarer Kleiderschrank |
| Ausstattung des Fussbodens | Vinyl-Bodenbelag |
| Innenausstattungen der Wände | Anstrich |
| Badezimmerausstattung | Fliesen |
| Küchenausstattung | Induktionsherd, Kühlschrank, Tiefkühler, Dunstabzugshaube, Geschirrspüler, Separater Ofen, Mikrowelle |
| Badezimmerausstattung | Dusche, Anschluss für Waschmaschine, Bodenheizung mit Heisswasserzirkulation, Platz für Waschmaschine, Badezimmerschrank, Waschbecken, Toilette, Spiegel |
| Beschreibung | 3h+k |
| Dokumente |
Gebäude- und Immobiliendetails
| Baujahr | 2026 |
|---|---|
| Einweihung | 2026 |
| Stockwerke | 8 |
| Aufzug | Ja |
| Dachtyp | Pultdach |
| Ventilation | Mechanische Belüftung |
| Energieausweis | Es wird gesetzlich kein Energieausweis benötigt |
| Heizung | Fernwärme, Zentralheizung mit Wasserzirkulation, Fussbodenheizung |
| Baumaterialien | Beton |
| Dachmaterialien | Bitumenfilz |
| Fassadenmaterialien | Aussenverkleidung Ziegelstein, Holzverkleidung, Glas |
| Gemeinschaftsräume | Fahrradraum |
| Anzahl Parkplätze | 31 |
| Anzahl Gebäude | 1 |
| Gelände | Flach |
| Verkehrsanbindung | Ja |
| Grundstückseigentum | Gemietet |
| Grundstücksbesitzer | Tornion Kaupunki |
| Planungssituation | Detaillierter Plan |
| Infrastruktur der Gemeinde | Wasserversorgung, Kanalisation, Elektrizität, Fernwärme |
Details der Wohnungsgesellschaft
| Wohnbaugenossenschaft | Asunto Oy Torniojoen Aallotar |
|---|---|
| Anzahl der Wohnräume | 31 |
| Rückkaufsrecht | Nein |
Monatliche Gebühren
| Gebühren für Finanzierungskosten | 809 € / monat (voraussichtliche kosten) |
|---|---|
| Hausgeld | 284 € / monat (voraussichtliche kosten) |
Gebühren
| Transfer tax | 1,5 % |
|---|
So beginnt der Kauf Ihrer Immobilie
- Füllen Sie das kurze Formular aus und wir werden einen Termin vereinbaren
- Unser Vertreter wird sich unverzüglich mit Ihnen in Verbindung setzen und einen Termin vereinbaren.
Möchten Sie mehr über dieses Objekt erfahren?
Vielen Dank für Ihre Kontaktanfrage. Wir kontaktieren Sie so schnell wie möglich!







