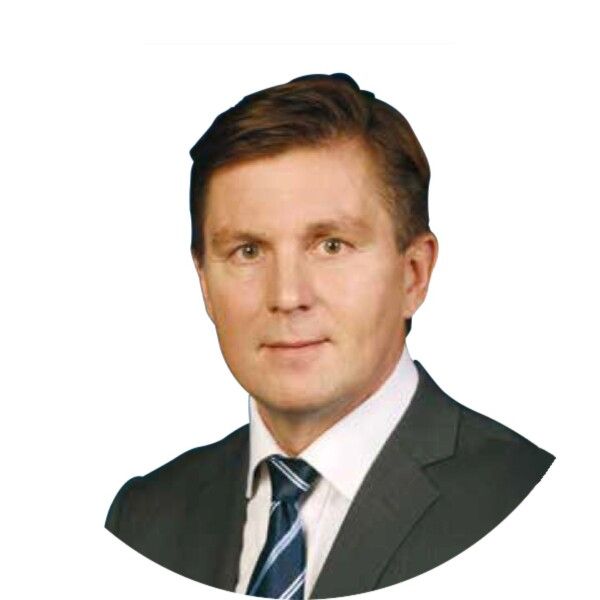Doppelhaus, Jokivarrentie 400
95410 Tornio, Kiviranta
Charming semi-detached house on Kiviranta
own 4482m2 beach plot with
about 60m of shoreline. The beach
there is a reserve for a summer kitchen nearby,
as well as a ground cellar. Second apartment
the house has 5h+k, another 3h+k.
It can accommodate a larger family, or two.
Apartments combine sauna and
dressing room in the middle of the house. Bigger
The apartment has been updated so
household appliances, as well as surfaces
As for little by little. In the yard you can find
apple tree, berry bushes, as well as
garage. This house has potential
for such a diverse family,
for the investor too! Come and see and
Fall in love with this home!
Jorma Salmela




Verkaufspreis ohne Schuldenanteil
169.000 €
Zimmer
8
Schlafzimmer
6
Badezimmer
2
Wohnfläche
216.2 m²Grundangaben
| Listing Nummer | 663196 |
|---|---|
| Verkaufspreis ohne Schuldenanteil | 169.000 € |
| Verkaufspreis | 169.000 € |
| Zimmer | 8 |
| Schlafzimmer | 6 |
| Badezimmer | 2 |
| Toiletten | 3 |
| Bäder mit Toilette | 1 |
| Bäder ohne Toilette | 2 |
| Wohnfläche | 216.2 m² |
| Kontrollmessung gemacht | Nein |
| Bemessungsgrundlage für die Fläche | Information vom Eigentümer |
| Stockwerk | 1 |
| Anzahl Stockwerke | 1 |
| Zustand | Satisfactory |
| Parken | Courtyard parking, Garage |
| Eigenschaften | Air source heat pump, Fireplace, Boiler |
| Räumlichkeiten | Sauna (Norden) |
| Aussichten | Yard, Backyard, Front yard, Private courtyard, Garden, Neighbourhood, Countryside, Nature, River |
| Aufbewahrung | Cabinet, Walk-in closet, Outdoor storage |
| Telekommunikationsverbindungen | Antenna |
| Ausstattung des Fussbodens | Laminate, Wood |
| Innenausstattungen der Wände | Wood, Wall paper, Plank, Paint |
| Badezimmerausstattung | Tile |
| Küchenausstattung | Ceramic stove, Freezer refrigerator, Cabinetry, Kitchen hood, Dishwasher |
| Badezimmerausstattung | Shower, Underfloor heating, Shower wall, Toilet seat |
| Inspektionen | Condition assessment (26.02.2014) |
| Asbestuntersuchung | Das Gebäude wurde vor 1994 erbaut und es wurde noch keine Asbestuntersuchung durchgeführt. |
| Beschreibung | 6mh, 2k, 2oh, 2ph, 2s, 2wc, vh, at. |
| Zusätzliche Information | The house is a condominium, and “rented” on its own plot. The price is the total price for both the house and the plot. |
Gebäude- und Immobiliendetails
| Baujahr | 1986 |
|---|---|
| Einweihung | 1986 |
| Stockwerke | 1 |
| Aufzug | Nein |
| Dachtyp | Satteldach |
| Ventilation | Natürliche Lüftung |
| Fundament | Stahlbeton |
| Energieausweis | E |
| Heizung | Electric heating, Furnace or fireplace heating, Air-source heat pump |
| Baumaterialien | Wood |
| Dachmaterialien | Sheet metal |
| Fassadenmaterialien | Wood |
| Renovationen |
Ventilation 2022 (Done), Ventilation ducts cleaned 2022 Heating 2017 (Done), Air source heat pump installed in the larger apartment in 2017, in the smaller apartment in 2022. In addition, the water heater was replaced in 2020. Roof 2014 (Done), Roof renovation completed. Sewers 2014 (Done), Sewer connection. Other 2012 (Done), Surfaces renovated/painted. Heating 2012 (Done), Thermostats for underfloor heating in EC rooms and small sauna replaced. Other 2010 (Done), Worktops, sink, and taps replaced, and minor surface renovations carried out. Outside doors 2009 (Done), The front door and hallway floor of the larger apartment have been renovated. Windows 2009 (Done), Windows and patio doors replaced. Facade 2006 (Done), Repair of moisture damage to the exterior wall on the river side and repair of the north terrace. The terrace of the larger apartment has been repaired and extended several times over the years. The stairs on both porches were replaced in 2002. Other 2006 (Done), Sauna and bathroom in larger apartment renovated. Flues 2005 (Done), Rain caps for chimneys. Other 2004 (Done), Laminate flooring installed in two bedrooms in a larger apartment. Other 2004 (Done), Stove, dishwasher, and refrigerator/freezer in the kitchen of a larger apartment + renovation of cabinet doors and new kitchen wall tiles Fireplaces 2004 (Done), Repairing a baking oven Other 2002 (Done), A laundry room and sauna converted from the walk-in closet of the smaller apartment. Other 2000 (Done), Toilet bowls replaced, year unknown. Other 1990 (Done), 1990 Wooden floors sanded and varnished for the first time. 2001 Parquet flooring laid on top of the wooden floor in the smaller apartment. At the same time, the kitchen tiles were replaced. 2004 Wooden floors in the larger apartment sanded and varnished. |
| Gemeinschaftsräume | Sauna |
| Grundstücksnummer | 851-415-2-25 |
| Grundstückssteuer im Jahr | 431,28 € |
| Fläche des Grundstücks | 4482 m² |
| Anzahl Gebäude | 2 |
| Gelände | Flach ansteigender Hang |
| Gewässer | Eigenes Ufer / eigener Strand |
| Uferlinie | 60 m |
| Verkehrsanbindung | Ja |
| Grundstückseigentum | In Eigenbesitz |
| Planungssituation | General plan |
| Infrastruktur der Gemeinde | Water, Sewer, Electricity |
Energieausweis

Details der Wohnungsgesellschaft
| Wohnbaugenossenschaft | As. Oy Tornion Kotiranta |
|---|---|
| Gründungsjahr | 1987 |
| Anzahl Aktien | 216 |
| Anzahl der Wohnräume | 2 |
| Rückkaufsrecht | Nein |
Monatliche Gebühren
| Electricity |
0 € / monat
(voraussichtliche kosten)
Electricity consumption between March 1, 2023 and February 29, 2024 was 19,149 kWh. During this period, the house was heated extensively with wood. |
|---|---|
| Other |
431,28 € / jahr
As.Oy's property tax €376.46, plot's share of property tax €54.82. |
Gebühren
| Transfer tax | 3 % |
|---|
So beginnt der Kauf Ihrer Immobilie
- Füllen Sie das kurze Formular aus und wir werden einen Termin vereinbaren
- Unser Vertreter wird sich unverzüglich mit Ihnen in Verbindung setzen und einen Termin vereinbaren.
Möchten Sie mehr über dieses Objekt erfahren?
Vielen Dank für Ihre Kontaktanfrage. Wir kontaktieren Sie so schnell wie möglich!








