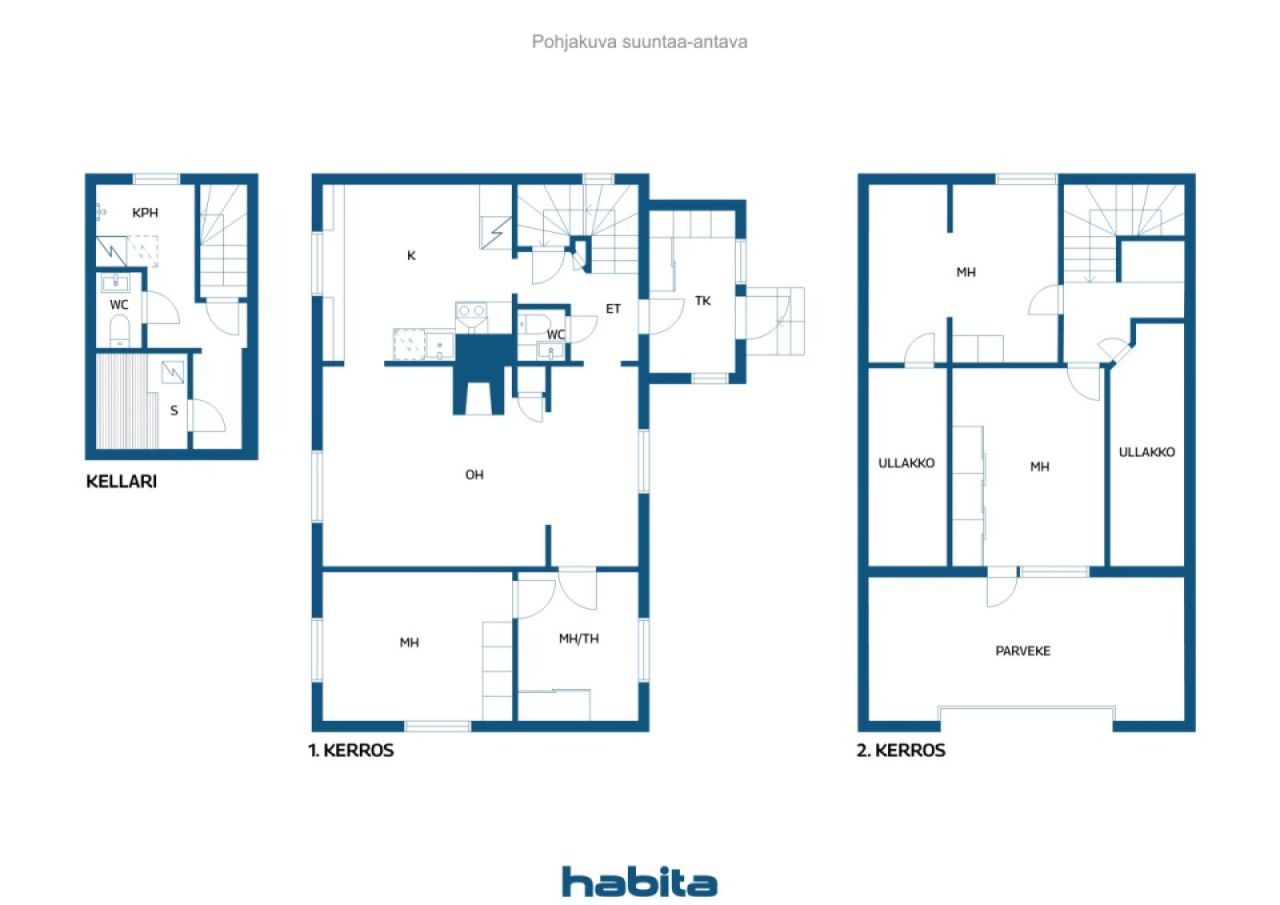Single-family house, Otavankuja 1
45740 Kuusankoski
Now for sale a tidy detached house in Kuusankoski. The house is in great condition for its age and the storage fireplace/air heat pump is hybrid heating at its best.
The living spaces are divided according to the type of house, on the middle floor there is a kitchen and two rooms, a lobby, toilet and porch, upstairs two rooms, a balcony and storage rooms. In the basement there are sauna facilities and toilets. In the house, fiber optic readiness.
In the well-kept yard there is also a separate storage building with a wooden canopy behind it.
This home has been in good hands and you can see that. Own 1159m2 corner garden plot. Somehow in this whole you will see things fall into place!
Call 050 4200 275 to book your demonstration appointment.

Selling price
€75,000 ($121,383)
Rooms
5
Bedrooms
3
Bathrooms
1
Living area
108 m²Basic details
| Listing number | 670444 |
|---|---|
| Selling price | €75,000 ($121,383) |
| Rooms | 5 |
| Bedrooms | 3 |
| Bathrooms | 1 |
| Toilets | 2 |
| Bathrooms without toilet | 1 |
| Living area | 108 m² |
| Total area | 138 m² |
| Area of other spaces | 30 m² |
| Measurements verified | No |
| Measurements based on | Information given by owner |
| Floor | 2 |
| Residential floors | 1 |
| Condition | Good |
| Vacancy from | 2 months from shops |
| Parking | Courtyard parking |
| Features | Central vacuum cleaner, Triple glazzed windows, Fireplace, Boiler |
| Spaces |
Bedroom
Kitchen Living room Hall Toilet Bathroom Balcony Outdoor storage |
| Views | Yard, Neighbourhood |
| Telecommunications | Antenna |
| Floor surfaces | Laminate |
| Wall surfaces | Wall paper, Paint |
| Bathroom surfaces | Tile, Wood paneling |
| Inspections | Condition assessment (Apr 29, 2008) |
| Asbestos survey | The building was built before 1994 and an asbestos survey has not been performed. |
| Description | 5h, k, 2 x wc, hall, et, kph, s, warm porch 108m² |
Building and property details
| Construction year | 1951 |
|---|---|
| Inauguration | 1951 |
| Floors | 3 |
| Lift | No |
| Roof type | Gable roof |
| Ventilation | Natural ventilation |
| Foundation | Ground-supported |
| Energy certificate class | No energy certificate required by law |
| Heating | Electric heating, Furnace or fireplace heating, Radiator, Air-source heat pump |
| Building materials | Wood, Brick |
| Roof materials | Sheet metal |
| Facade materials | Wood, Brickwork siding |
| Renovations |
Sewers 2000 (Done) Other 1995 (Done) Roof 1992 (Done) Facade 1992 (Done) Heating 1992 (Done) Underdrain 1992 (Done) Water pipes 1992 (Done) |
| Property reference number | 286-21-579-1 |
| Lot area | 1159 m² |
| Number of parking spaces | 3 |
| Number of buildings | 2 |
| Terrain | Flat |
| Road | Yes |
| Land ownership | Own |
| Planning situation | Detailed plan |
| Municipality engineering | Water, Sewer, Electricity |
Services
| Grocery store | 1.5 km |
|---|---|
| Shopping center | 7.2 km |
| Shopping center |
Public transportation access
| Train | 9.8 km |
|---|---|
| Bus | 1.5 km |
Monthly fees
| Property tax | 247.76 € / year (400.98 $) |
|---|---|
| Garbage | 20 € / month (32.37 $) (estimate) |
| Water | 50 € / month (80.92 $) (estimate) |
| Electricity | 1,800 € / year (2,913.19 $) (estimate) |
Purchase costs
| Transfer tax | 3 % |
|---|---|
| Other costs | €50 ($81) |
| Registration fees | €172 ($278) |
| Other costs | €143 ($231) (Estimate) |
This is how the buying of your property starts
- Fill out the short form and we will arrange a meeting
- Our representative will contact you without delay and arrage a meeting.
Would you like to know more about this property?
Thank you for your contact request. We'll contact you promptly!









